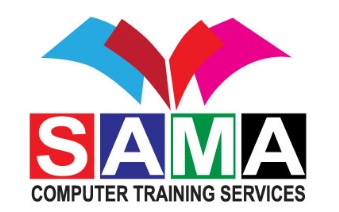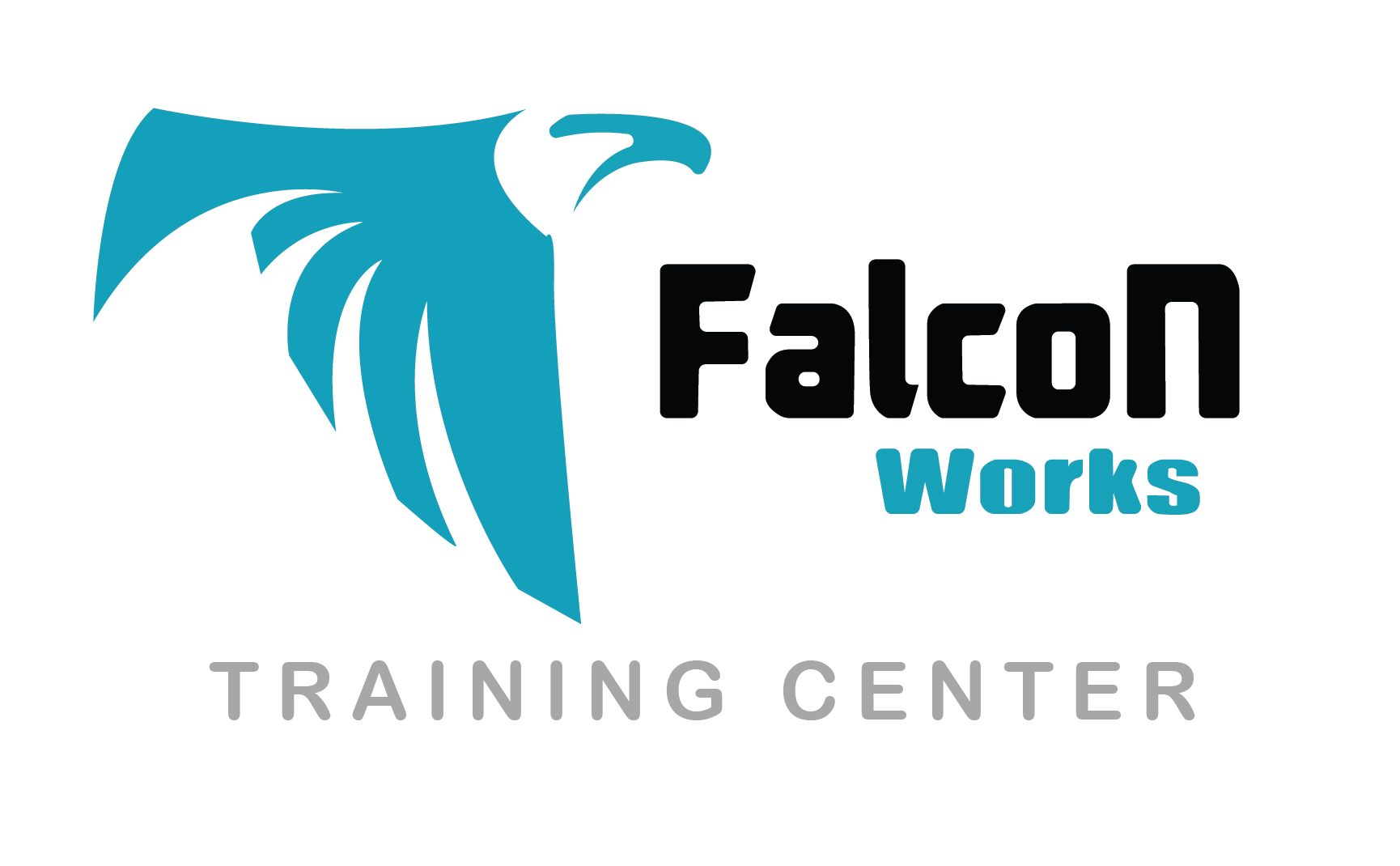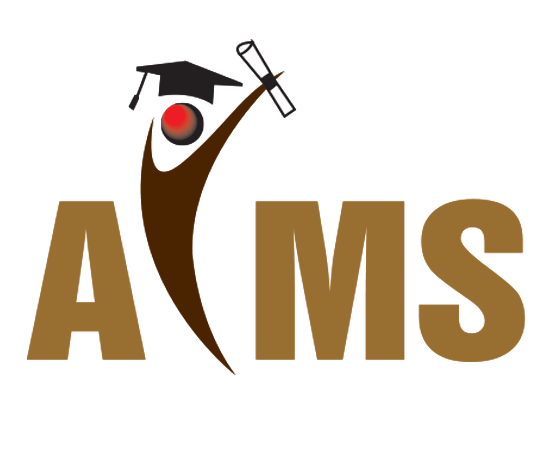Course completion certificate will be provided to students. You will be introduced to numerous functions and features like exploring different views, editing and modifying objects, exploring 3D views, creating zones, layouts, working with t

Overview:
This program will introduce you to the interface of Revit MEP and teach you about Powerful HVAC, electrical, piping, and plumbing components.
You will also be introduced to numerous functions and features like exploring different views, editing and modifying objects, exploring 3D views, creating zones, layouts, working with tabs and legends, creating pipework, ductwork system and so much more.
Revit MEP
- Overview of BIM
- MEP Systems
- View Management
- Documentation and Annotation
- Project Setup
- Mechanical HVAC Modeling
- Work sharing
- Plumbing / Fire Protection Pipe Modeling
- Mechanical Pipe Modeling
- Electrical Modeling
- Working with Projects
- Much More
Highlights:
- You will be trained by industry expert instructors
- Friendly Learning Environment
- Institute is internationally accredited by different universities and awarding bodies
Approved By:
UAE Ministry of Education
Certificate:
Course completion certificate will be provided to students.
Note: Price and Outline are subject to change. However, you will be handed over the most recent outline and price information before the start of the program.
Informatics Group of institutes is a well-known training provider in Ajman, Sharjah, Abu Dhabi and Al Ain. Evident from its successful track record, Informatics Institute is largely famous for providing quality training in the fields of Management/ Technical/ Communication skills.
Accredited By:
Approved By:
(Institute Review)
55 years ago(Institute Review)
55 years ago
Course completion certificate will be provided to students. You will learn about different editing tools, creating views, setting up levels, working with structural projects, using dimensions, setting up sheets, working ebars, analytical ana

Autodesk Authorized Course Completion Certificate will be provided after the course. 100% Career/Job Assistance if your ACP Exam score is above 80%.

Learn about the structural framework for modeling, drawing creation, structural examinations, and other core functions and features of Revit Structure in this 40-hour duration course.

This Autodesk Revit Architecture Standard training includes real-time live projects and covers everything you need to learn about using Revit Architecture.

The main objective of this course is to teach you essential concepts of Building Information Modeling, also known as 'BIM'. You will be introduced to different tools for parametric building designing and documentation with the help of Revit
© 2025 www.coursetakers.ae All Rights Reserved. Terms and Conditions of use | Privacy Policy