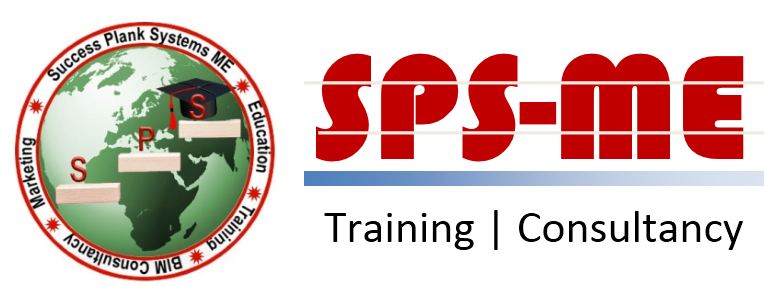This course is focused on teaching you about real-world examples and workflows to help you understand Revit MEP and its designing features and capabilities.

This program is focused on teaching you about real-world examples and workflows to help you understand Revit MEP and its designing features and capabilities. The program is led by a qualified instructor with an individual approach to pay attention to each individual.
Content:
- Revit Architecture Interface Overview
- Walls and Curtain Walls
- Stairs, Ramps, and Railings
- Adding Families
- Schematic Design
- Modifying Families
- Rooms and Color-Fill Plans
- Worksharing
- Creating Drawing Sets
- Details and Annotations
- Workflow and Site Modeling
- Much More
Certificate:
Certificate approved by ACTVET (Abu Dhabi Centre for Technical and Vocational Education and Training) will be provided.
Galaxy Computer Education and Training Institute was established in 1996 and since then it has put up with a reputation for being a quality oriented Institute for training in different fields.
It caters to the needs of multitude communities with a focus on all sorts of courses like languages, IT, accounting etc.
Approved By:
ACTVET (Abu Dhabi Center for Technical Vocational Education & Training)
Training Fields:
- Web Design
- Graphic Design
- Programming
- Interior Design
- Secretarial
- Hardware & Networking
- Accounting
- Computer Basics
- Language
- HVAC
- CAMS
- And Many Other
(Institute Review)
55 years ago(Institute Review)
55 years ago
This is a Revit Structure training available in Sharjah to help you go through and understand all the features and functions of Revit Structure. It helps in exploring the user interface and takes you through the additional features of struct

This is a suitable course for designers to learn about advanced skills in designing complex projects by using Revit MEP. You will learn about designing HVAC, piping, plumbing and electrical systems in Revit.

Revit Structure is Autodesk’s BIM software solution for structural engineering companies and structural engineers

Revit BIM software helps architecture, engineering, and construction (AEC) teams create high-quality buildings and infrastructure.

Participants will receive KHDA-approved certificate at the end of the course. Participants will learn about a variety of skills that will empower them to bring ideas from concept to construction with a well coordinated model-based approach.
© 2025 www.coursetakers.ae All Rights Reserved. Terms and Conditions of use | Privacy Policy