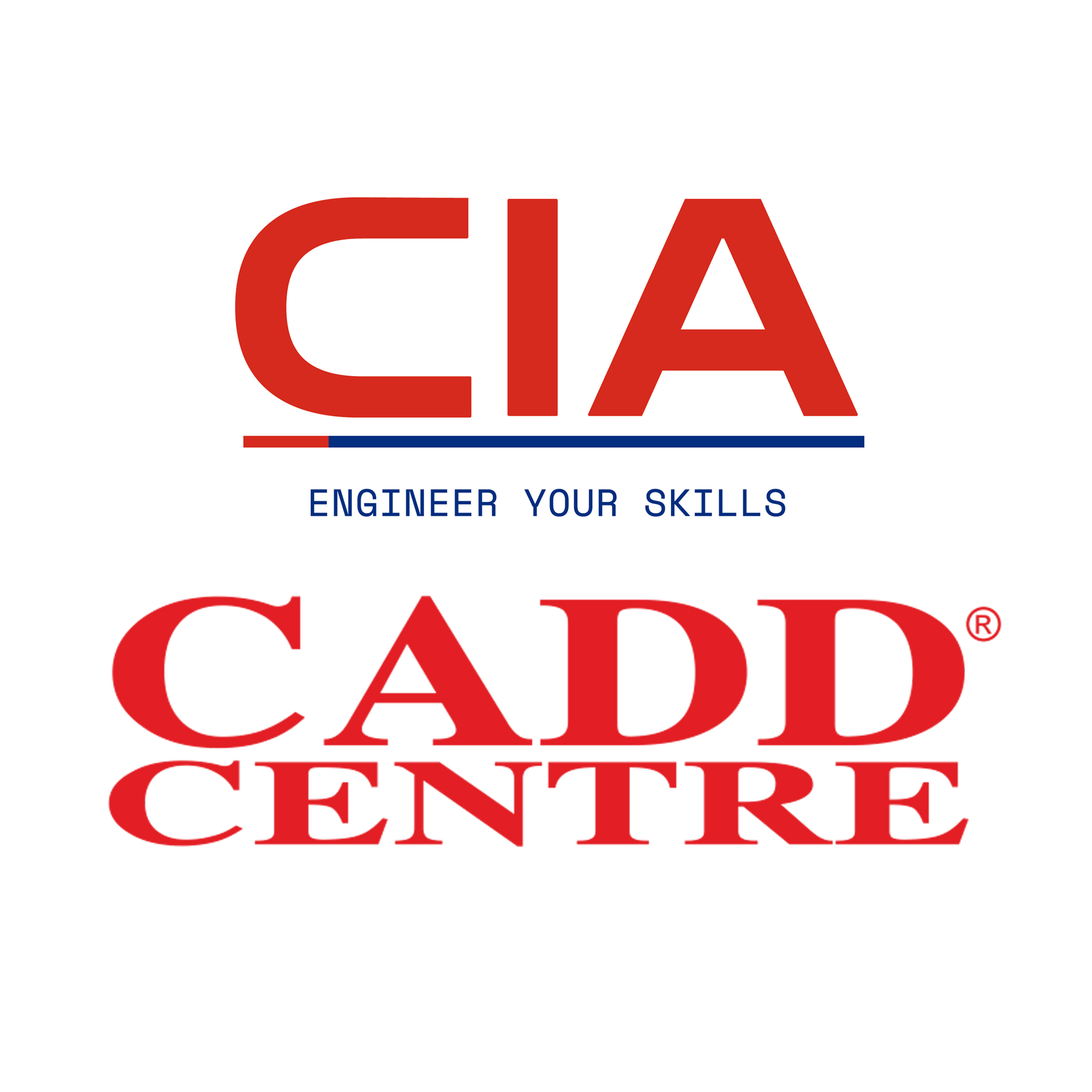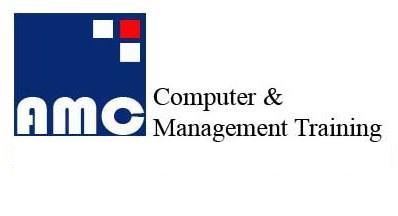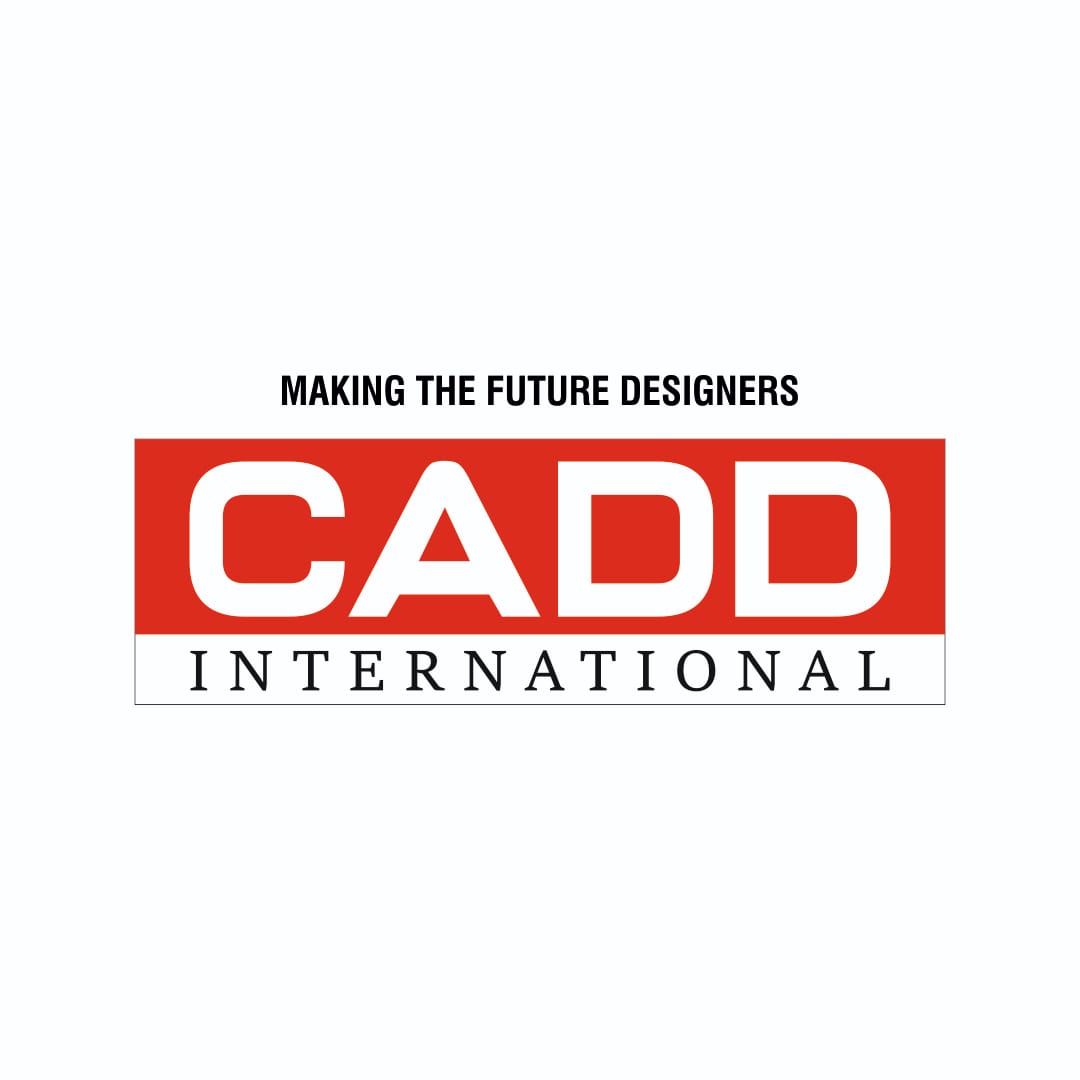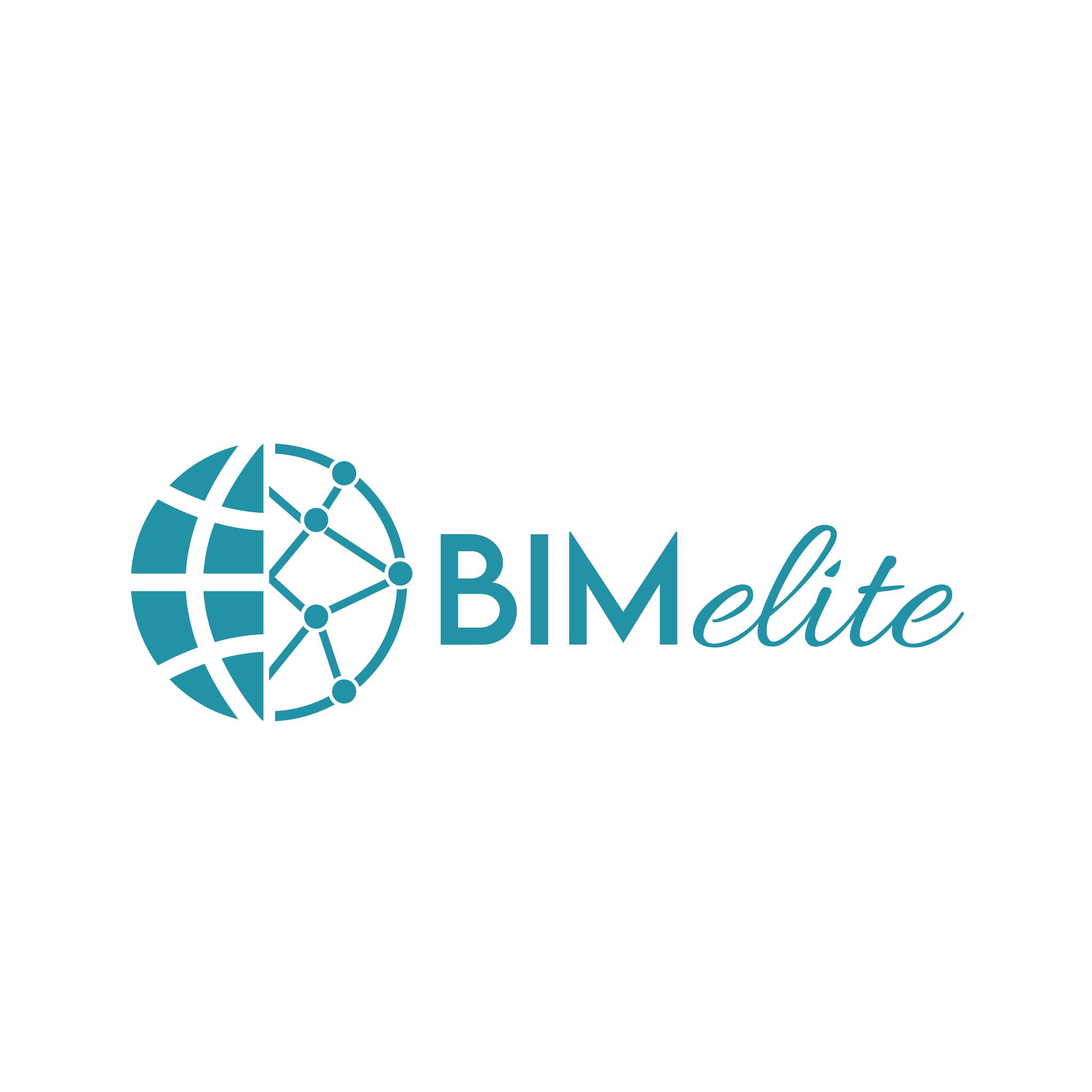Advance your skills with the premier CAD training institute, endorsed by Autodesk and KHDA. Our live online sessions provide comprehensive training in Revit MEP, covering essential aspects of mechanical, electrical, and plumbing design.

Accreditations/Affiliations
KHDA approved programme
Autodesk Authorized Training Center
Syllabus
Advantages
Course Duration: 40 Hours
Course Delivery Format: Online /Live
Frequency: One Session per week (3 to 4 hours)
Training Date/Time: Weekday Evenings and Weekends
CADD Center LLC FZ, the esteemed Middle Eastern partner of CADD Centre Global, offers premier training in Computer Aided Design, Creative Design, quantity Surveying, Cost Estimation and Project Management.
As part of the world's largest institute, it spans 32 countries and boasts over 1000 centers, collectively enriching 1.4 million individuals over three and a half decades.
Over 5 years experience
(Institute Review)
55 years ago(Institute Review)
55 years ago
Revit Structure is Autodesk's BIM software solution for Structural Engineering Firms and Structural Engineers. It includes a Feature-Rich tool set for driving efficient design processes in a BIM

Course completion certificate will be provided to students. You will learn to create walls, ceilings, roof, floors, schematic designs, work sharing, rendering, creating conceptual designs and advanced components and much more.

KHDA attested certificate can be provided to students.Different features of Autodesk Revit MEP will be discussed in this module. You will also learn to use 3D parametric designing tools for creating and analyzing a project.

Learn, practice and understand all the features and functions of Revit Structure in this comprehensive training that will teach you about designing, analyzing, and collaborating accurately with structural engineering tools offered by Revit S

BIMelite delivers quality learning experiences to customers. Our comprehensive training courses help you increase your AEC software’s product knowledge, prepare for certification exams, and achieve your career goals.
© 2025 www.coursetakers.ae All Rights Reserved. Terms and Conditions of use | Privacy Policy