This training will teach you about the basics of building information modeling and understand the tools used for parametric MEP systems design and documentation.
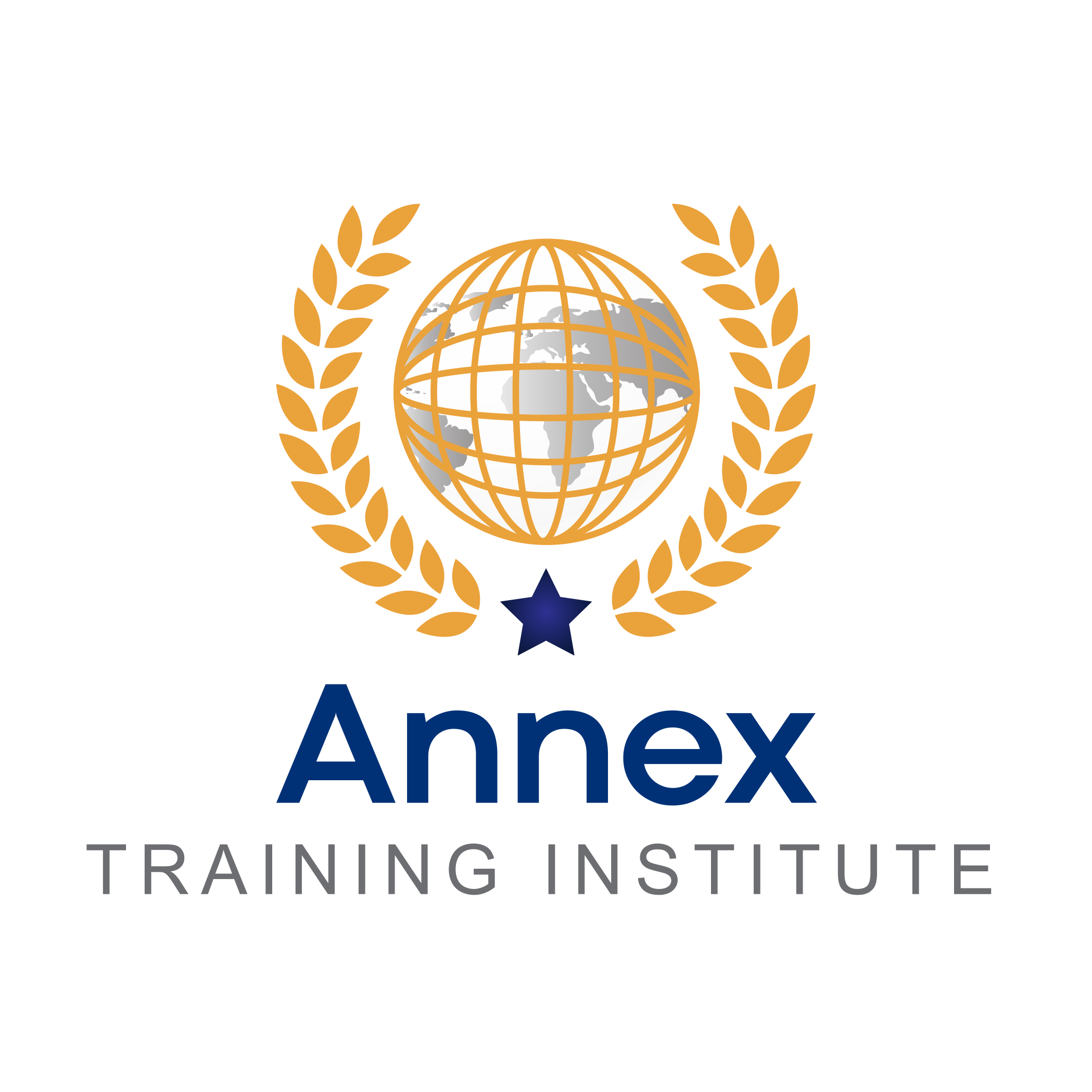
This training will teach you about the basics of building information modeling and understand the tools used for parametric MEP systems design and documentation.
Learning Outcomes:
Features:
Annex Training Institute is approved by Abu Dhabi Center for Technical and Vocational Education and Training (ACTVET) to provide a variety of training courses in the following fields:
Features:
(Institute Review)
55 years ago(Institute Review)
55 years ago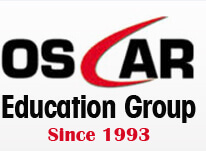
KHDA approved certificate will be provided to students upon completion. This is a detailed course to learn about Revit Architecture. All essential skills and concepts will be taught to the participants in a friendly and creative way. You wil
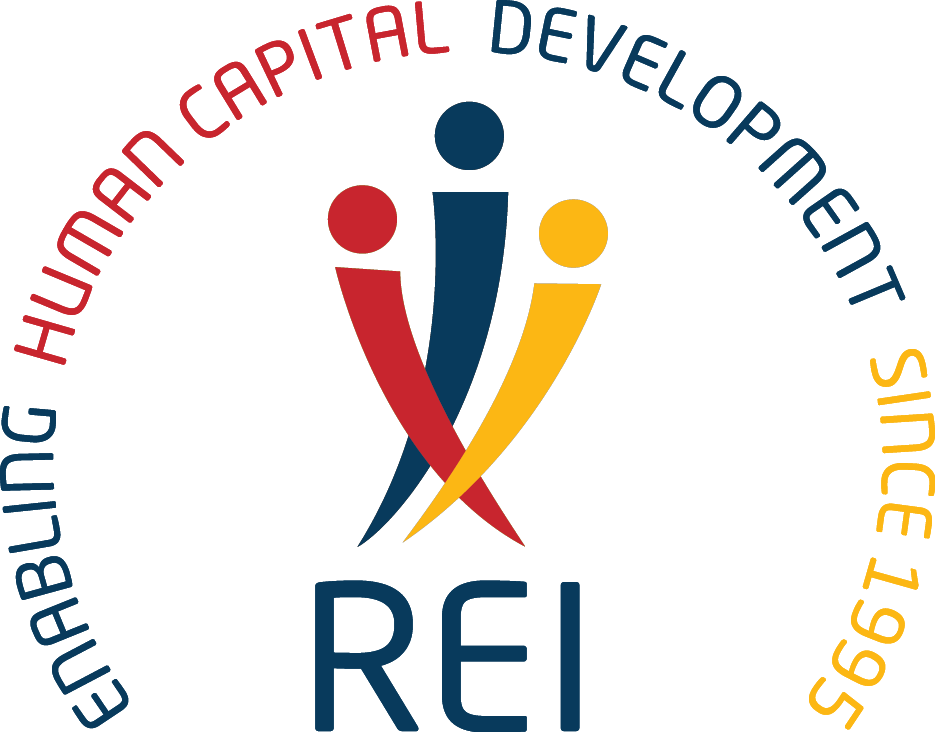
This Revit Structure by Regional Educational Institute will help you to better predict the performance prior to construction by creating structural analytical models and maintaining accuracy in the structural physical model.

This course is structured in a way to introduce you to the basic as well as advanced topics related to Revit Architecture. With the contents of this program, you will be able to move ahead at the learning curve of Building Information Modeli
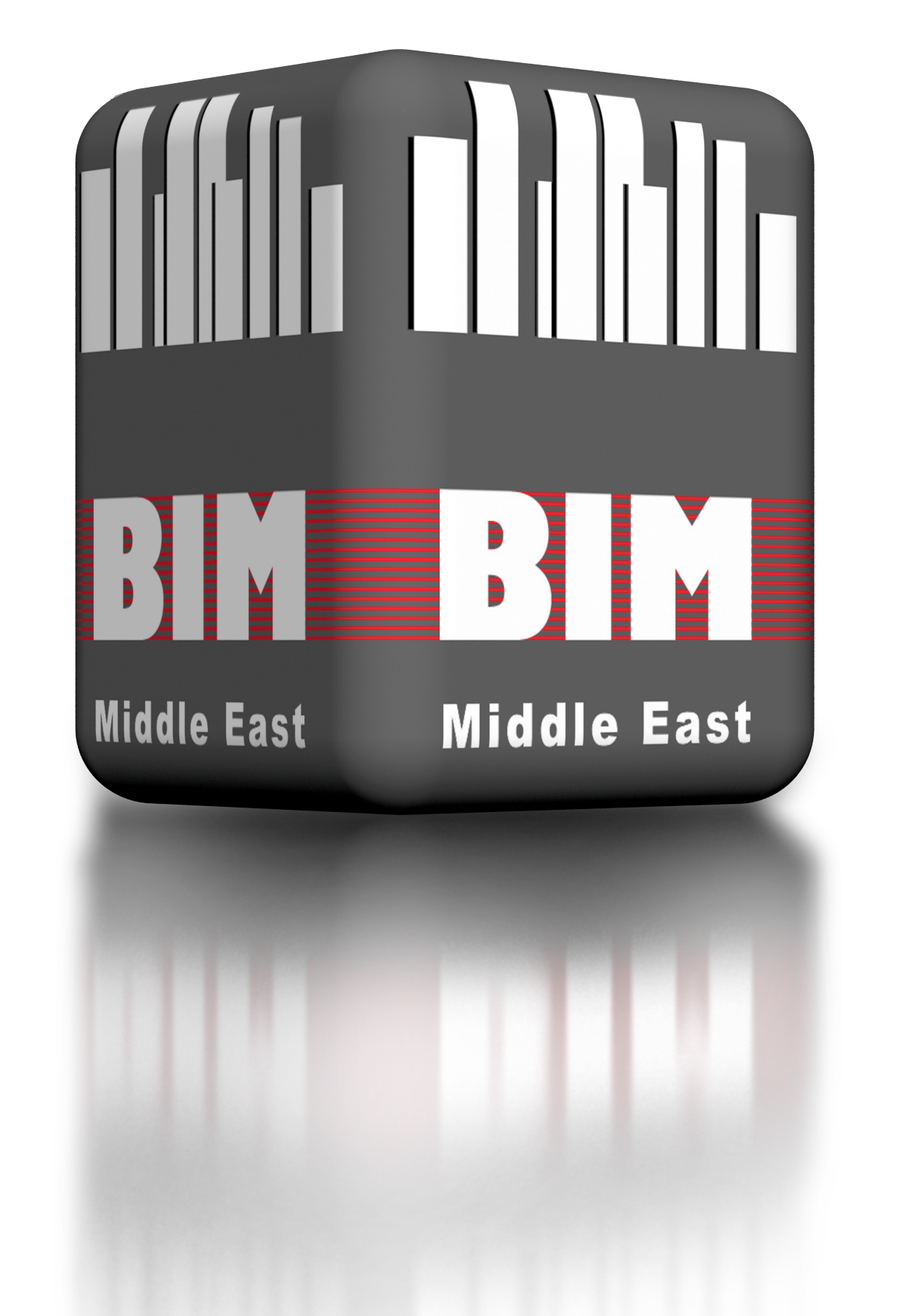
An Autodesk®authorized certificate upon completion. This course covers the essentials of Revit Architecture. It takes on the basic elements of this application and helps you to be trained about the essential principles of Building Informatio
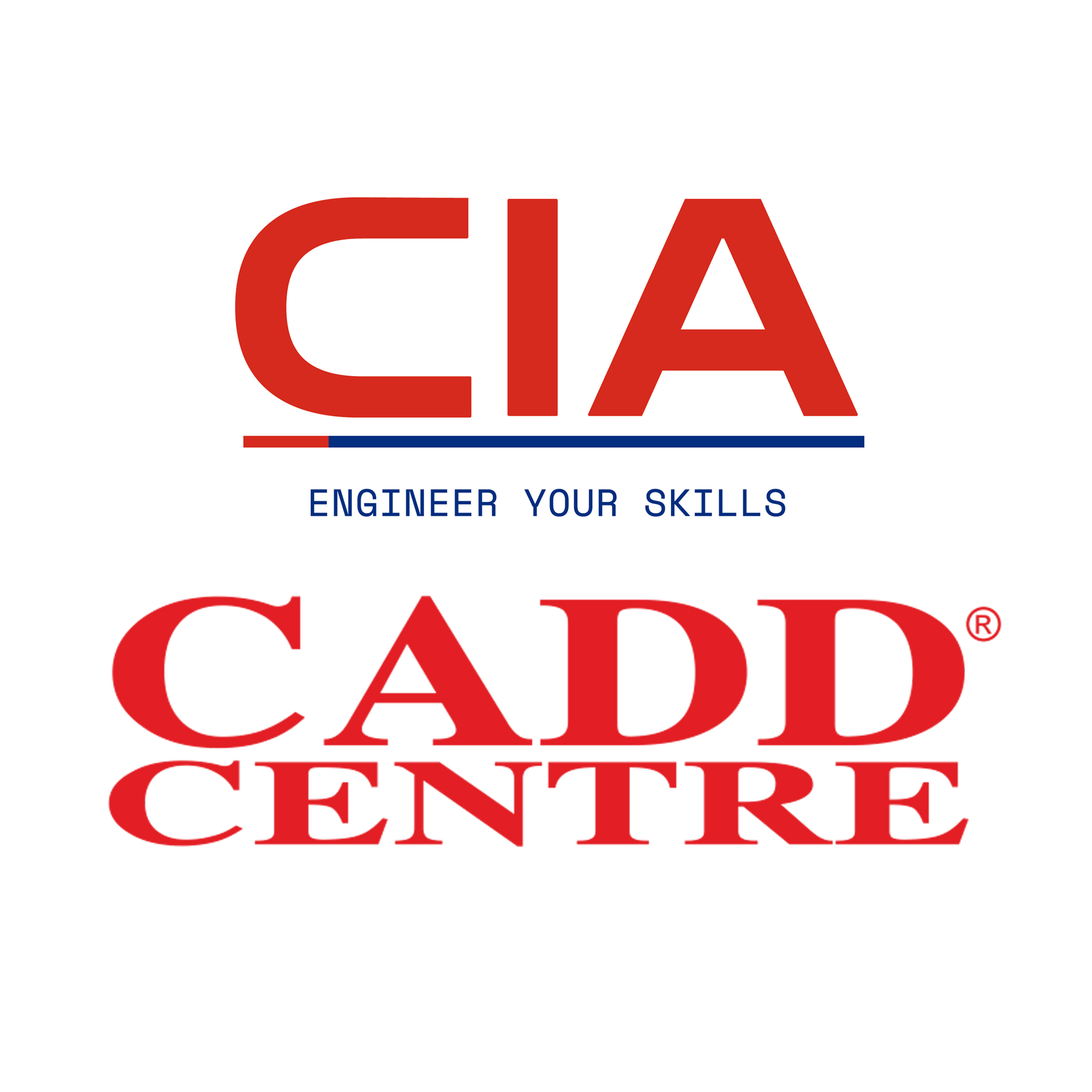
Advance your skills with the premier CAD training institute, endorsed by Autodesk and KHDA. Our live online sessions provide comprehensive training in Revit MEP, covering essential aspects of mechanical, electrical, and plumbing design.
© 2025 www.coursetakers.ae All Rights Reserved. Terms and Conditions of use | Privacy Policy