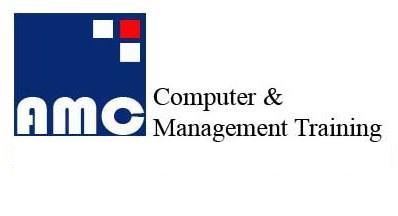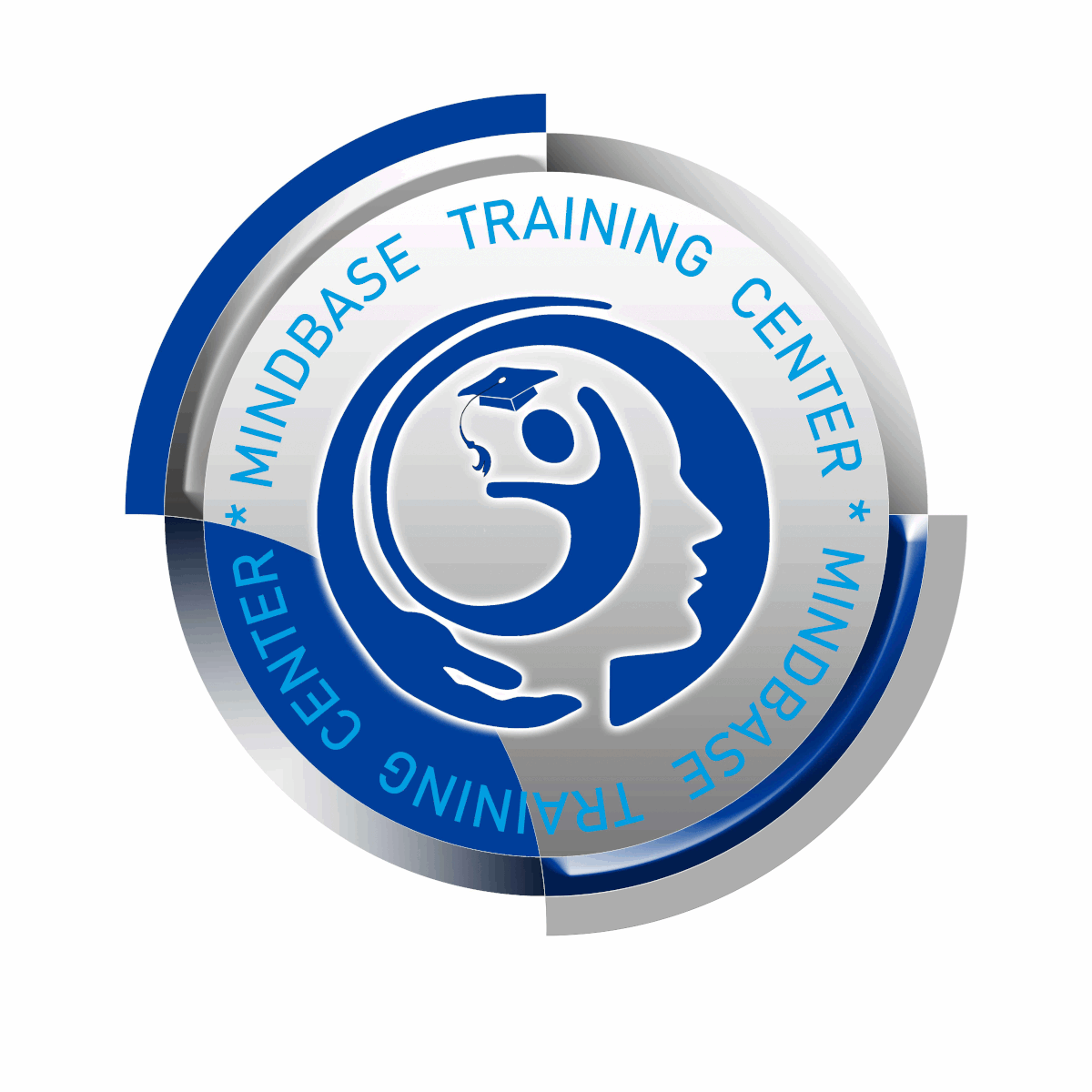KHDA attested certificate can be provided to students.Different features of Autodesk Revit MEP will be discussed in this module. You will also learn to use 3D parametric designing tools for creating and analyzing a project.

Overview:
Different features of Autodesk Revit MEP will be discussed in this module. You will also learn to use 3D parametric designing tools for creating and analyzing a project.
Students will be able to complete and work on their first Autodesk Revit MEP project with the help of knowledge gained through this module.
Areas in Broad:
Part 1 General Project Setup
Part 2 Mechanical Design 213
Part 3 Plumbing
Part 4 Managing Content
Notable Features:
- Institute is managed by Management Professionals and University Professors along with Certified Trainers
- Deals with Individual and Corporate Training
- Very positive, professional and supportive learning environment provided to all students
Certificate:
KHDA attested certificate can be provided to students.
Note: Price and Outline are subject to change. However, you will be handed over the most recent outline and price information before the start of the program.
Quick Overview:
AMC, also known as Al Muhairi Computer & Management Training Institute is a premier industry leader when it comes to Training and Development courses. Operating from Dubai, AMC is also located in India and Africa with the same passion and flair for providing quality training.
With its focus on quality, AMC has helped hundreds of students over the years with its innovative and modern-adapted teaching system.
Areas:
The offered training covers the following areas:
Notable Features:

Course completion certificate will be provided to students. You will learn about different editing tools, creating views, setting up levels, working with structural projects, using dimensions, setting up sheets, working ebars, analytical ana

Certificate approved by ACTVET (Abu Dhabi Centre for Technical and Vocational Education and Training) will be provided. This course is focused on teaching you about real-world examples and workflows to help you understand Revit Architecture

Combining engineering with design skills. Explore the user interface and understand the new features of structural projects. Develop high skills and knowledge to use structural design tools. Design and structure your structure models.

Learn how to work proficiently with Revit Architecture through the knowledge acquired in this training by MindBase Training Center. It covers all the essentials of Revit Architecture features and functions.

Certificate approved by ACTVET will be provided. This course is focused on teaching you about real-world examples and workflows to help you understand Revit and its designing features and capabilities.
© 2025 www.coursetakers.ae All Rights Reserved. Terms and Conditions of use | Privacy Policy