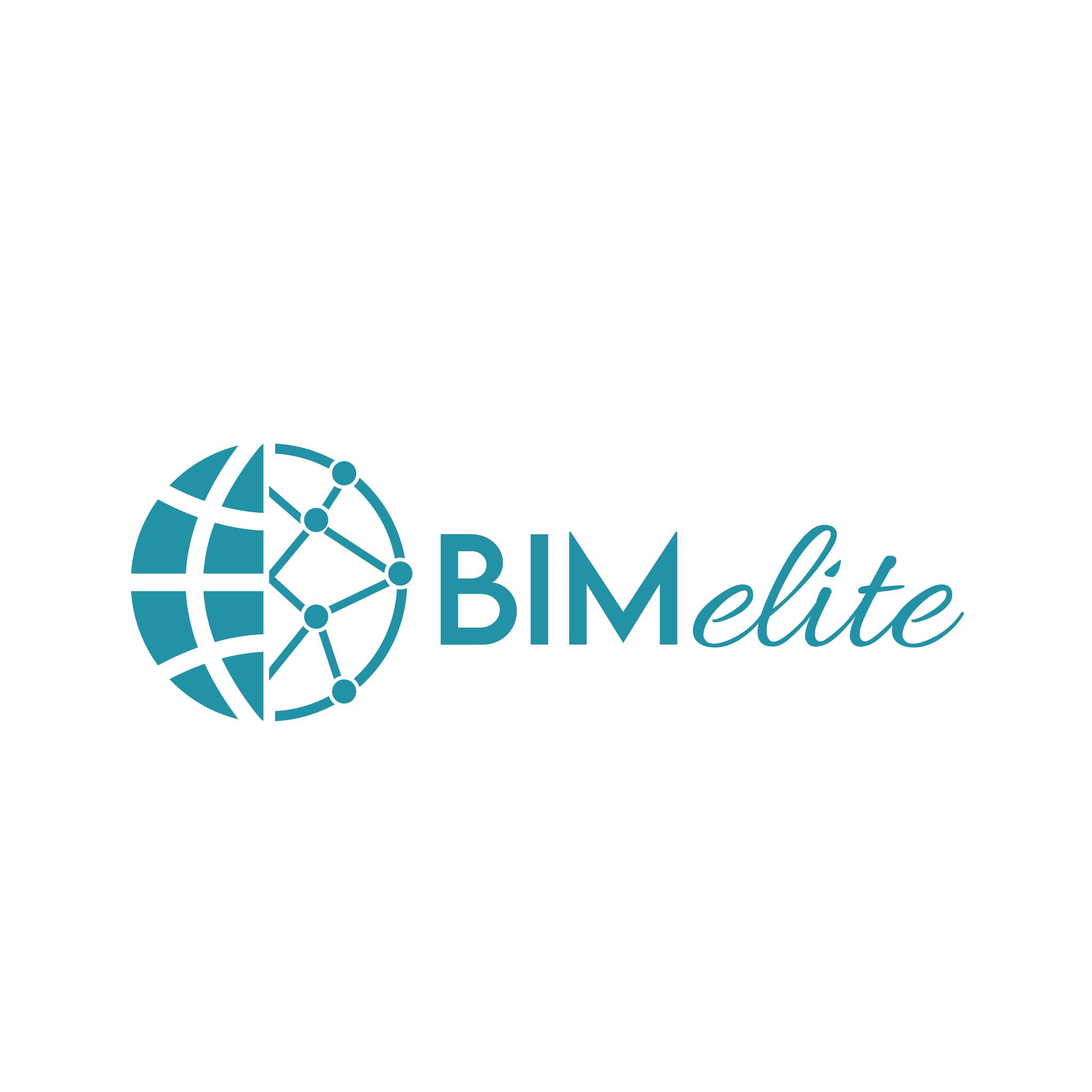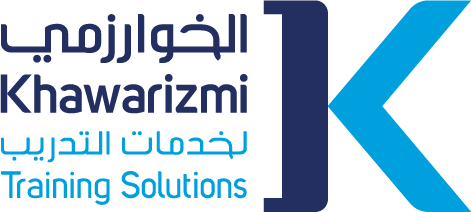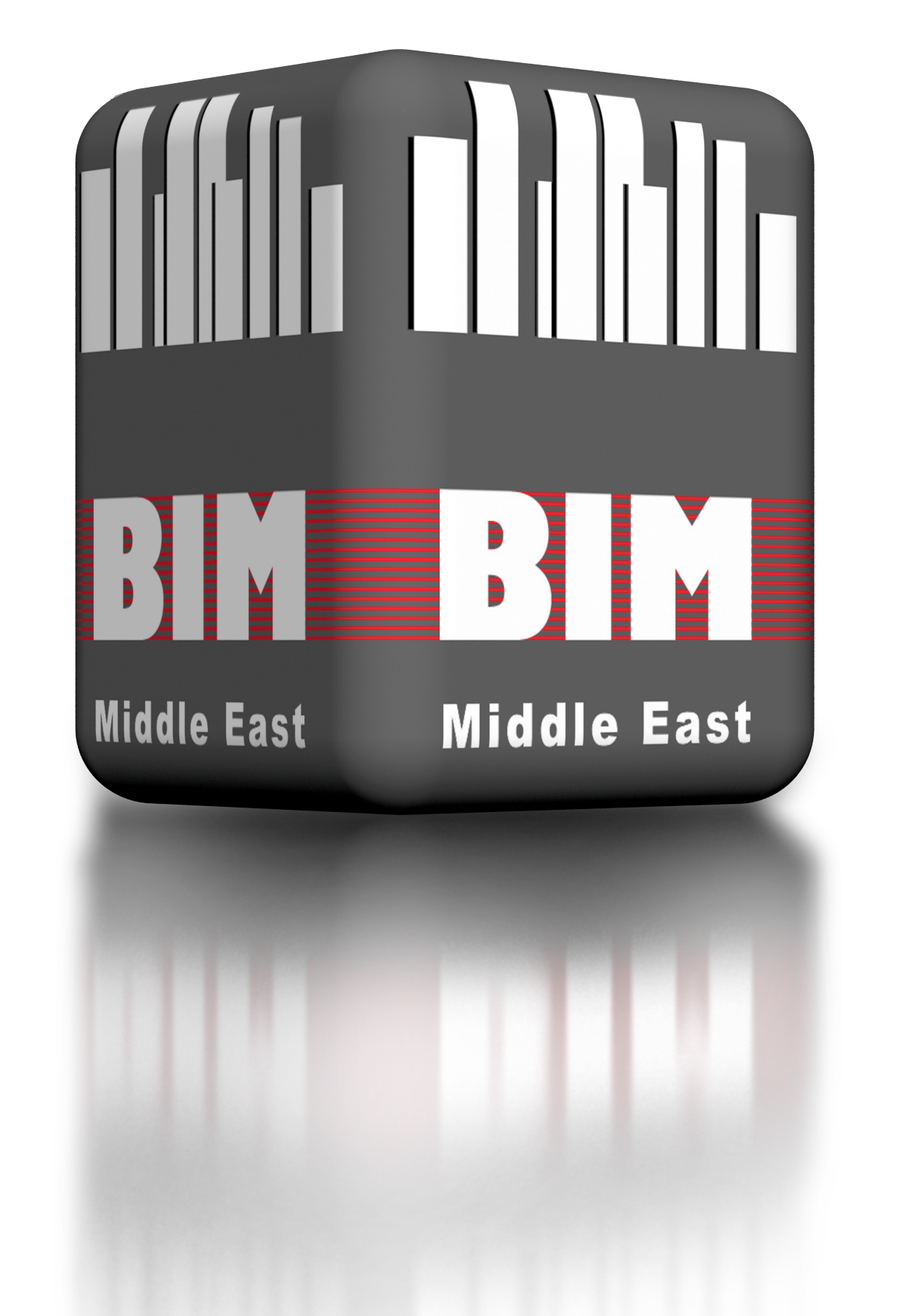This is a Revit Structure training available in Sharjah to help you go through and understand all the features and functions of Revit Structure. It helps in exploring the user interface and takes you through the additional features of struct

This is a Revit Structure training available in Sharjah to help you go through and understand all the features and functions of Revit Structure. It helps in exploring the user interface and takes you through the additional features of structural projects.
It focuses on the tools used for creation and altering and ensures that you understand developing a structural project easily.
Al Mihad Training Center is a part of a large education group called Al Mihad Education Group which has been in Dubai since 1997. It has been offering professional and higher education training programmes in association with leading professional bodies and universities.
Al Mihad Training Center is a pioneer education center that focuses on the professional development of the expatriate community residing in UAE.
Why Choose Al Mihad Training Center:
(Institute Review)
55 years ago(Institute Review)
55 years ago
BIMelite delivers quality learning experiences to customers. Our comprehensive training courses help you increase your AEC software’s product knowledge, prepare for certification exams, and achieve your career goals.

This is a suitable course for designers to learn about advanced skills in designing complex projects by using Revit MEP. You will learn about designing HVAC, piping, plumbing and electrical systems in Revit.

This course covers Creating Walls, Adding Site Features, Using Massing Tools, Rendering and Walkthroughs, and Using Advanced Features. Autodesk Revit allows professionals to optimize building performance and share model data with engineers a

You will receive an Autodesk® authorized certificate upon successful completion. The focus of this course is to have you understand and learn about essential principles of Building Information Modeling and familiarize you with tools for cre

Autodesk Revit Architecture is built specifically for BIM (Building Information Modeling), Revit Architecture is software that helps in capturing and analyzing design concepts.
© 2025 www.coursetakers.ae All Rights Reserved. Terms and Conditions of use | Privacy Policy