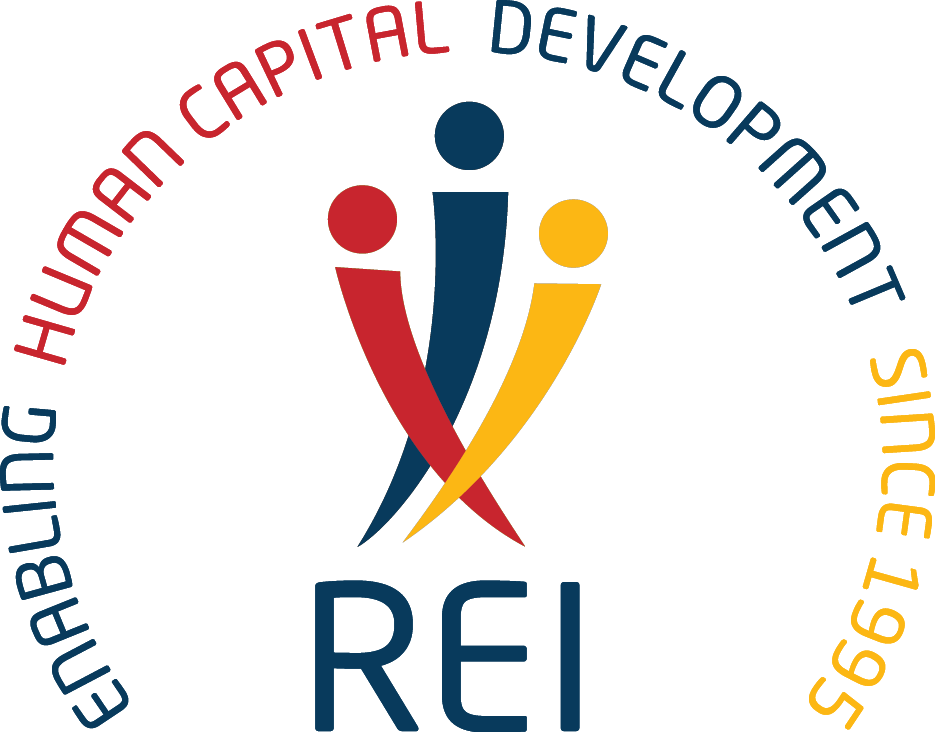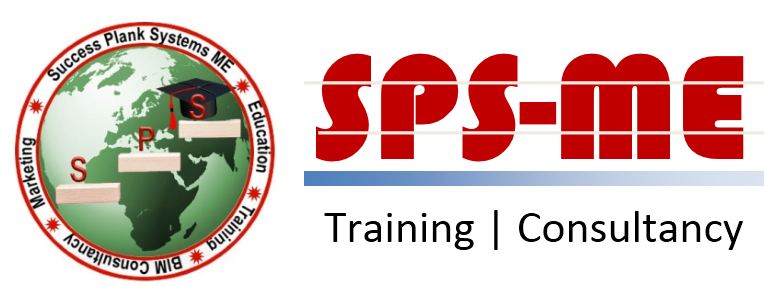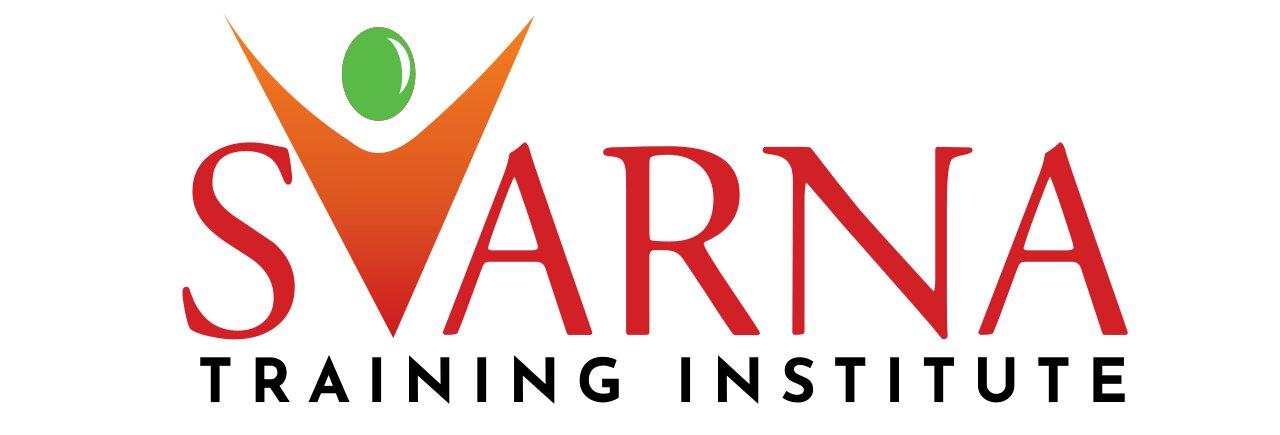Learn to leverage Revit MEP to develop Revit MEP design, product simulation, design communication, tooling creation, and much more. Here, you will master all the essential techniques and operational knowledge of Revit MEP.

Learn to leverage Revit MEP to develop Revit MEP design, product simulation, design communication, tooling creation, and much more. Here, you will master all the essential techniques and operational knowledge of Revit MEP.
Outline:
Learning Outcomes:
YourOwn Institute of Training and Professional Development is a KHDA and DED-approved training provider in Dubai. It is led by experienced education experts, professional consultants and world-class trainers.
Backed by extensive market surveys and research, the institute was established to facilitate the professionals in upgrading skills through career-stimulating training and development programs.
Features:
(Institute Review)
55 years ago(Institute Review)
55 years ago
This training will help you to effectively operate with Revit Architecture and create high-quality and accurate model-based designs with the tools offered by BIM.

It is a very detailed Software course which provides in-depth knowledge of Revit Structure. You will be introduced to a wide range of skills and knowledge of using Revit Structure.

Revit Structure is Autodesk’s BIM software solution for structural engineering companies and structural engineers

KHDA approved certificate will be provided to students at completion of the course. You will learn about the tools for designing and documentation of parametric buildings with the help of AutoDesk Revit.

This course is ideal for designers, engineers and architects to create designs and check its feasibility to decide about spending money on it as a project. It covers all details, functions and features of Autodesk Revit Structure application
© 2025 www.coursetakers.ae All Rights Reserved. Terms and Conditions of use | Privacy Policy