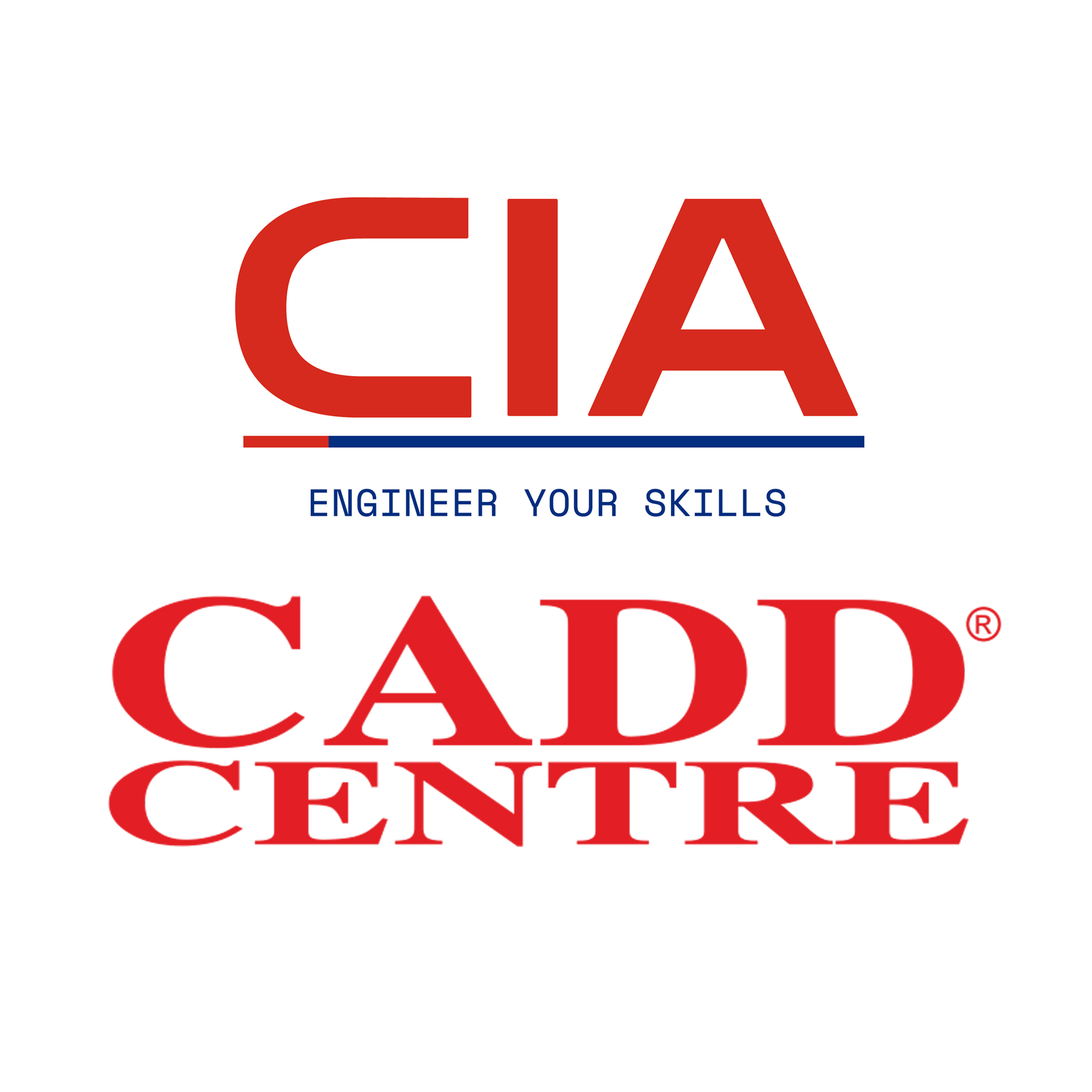Learn Landscaping training with Revit Architecture and understand how different features of Revit Architecture could be used for landscaping.

Learn Landscaping training with Revit Architecture and understand how different features of Revit Architecture could be used for landscaping.
Chapters:
- Introduction to BIM and Autodesk Revit
- Basic Sketching and Modify Tools
- Starting Model-Based Projects
- Creating Revit Site Elements
- Working with Site Designer
- Working with Views
- Modeling Hardscapes
- Site and Topography
- Creating Construction Documents
- Annotating Construction Documents
- Working with Schedules and Legends
- Creating Details
- Family Creation
Al Mihad Training Center is a part of a large education group called Al Mihad Education Group which has been in Dubai since 1997. It has been offering professional and higher education training programmes in association with leading professional bodies and universities.
Al Mihad Training Center is a pioneer education center that focuses on the professional development of the expatriate community residing in UAE.
Why Choose Al Mihad Training Center:
(Institute Review)
55 years ago(Institute Review)
55 years ago
You will learn about design structures, its components & drafting in 3D. You will learn about 2D/3D rendering, simulation of different models on a 3D scale, accessing building information and more.

This course is focused on teaching you about real-world examples and workflows to help you understand Revit MEP and its designing features and capabilities.

Enhance your expertise with the leading CAD training institute, recognized by Autodesk and KHDA. Our live online sessions offer in-depth training in Revit Structure, focusing on advanced structural modeling, documentation, and collaborative tools.

Learn to leverage Revit MEP to develop Revit MEP design, product simulation, design communication, tooling creation, and much more. Here, you will master all the essential techniques and operational knowledge of Revit MEP.

This Revit MEP training covers all the essential aspect of Revit application. You will learn about BIM, building information, modeling and exploring the user interface of Revit MEP and much more.
© 2025 www.coursetakers.ae All Rights Reserved. Terms and Conditions of use | Privacy Policy