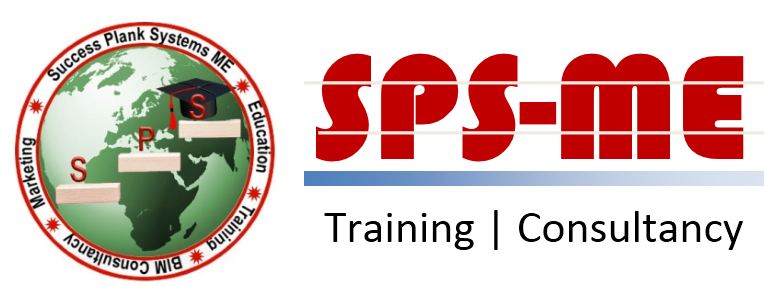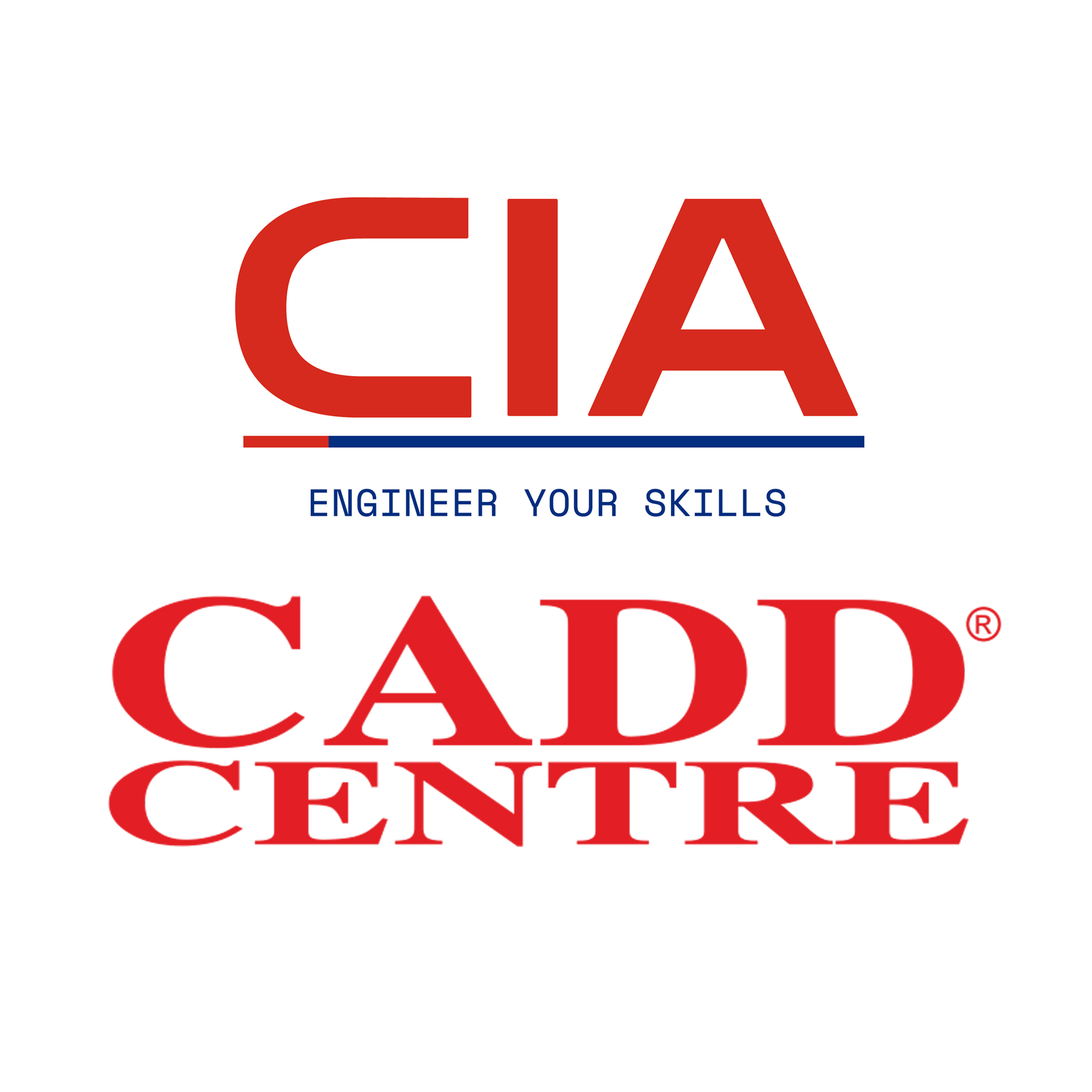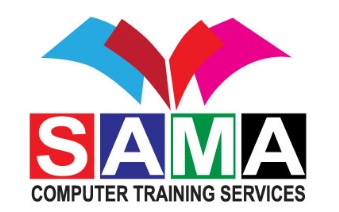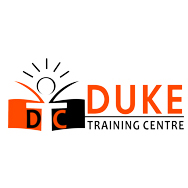Detailed Exclusive Revit Architecture Training By Industry Experienced Trainers To Enhance BIM Workflow

Autodesk Revit Architecture offers lessons and demonstrations that cover from beginner to advanced BIM features and functions, including modeling essentials, components and families, creating views and sheets, conceptual design, design analysis, creating reports and schedules, and using collaboration tools to work with others.
SPS Trainings & BIM Institute is a leading training center for all the advanced Architecture, Engineering, Construction, Design, Accounting & other softwares & special courses.
We are the Pioneer in Autodesk BIM 3D, 4D, 5D, 6D, Synchro 4D for planning, BIM5D Costx for Estimation, Rhinoceros Grasshopper for advanced designing, Revit Dynamo with Python, Inventor, Fusion 360, BIM 360, Solid Works, Civil 3D for Infra, Dialux Evo for lighting design & many customized packages.
We are d Training Provider to leading Consultants, Property Developers, Contracting Companies, Government entities, Airports & countless construction professionals worldwide. Our team carries over 20 years of Consistent training experience in Dubai & Middle East Region.
Why SPS Training Center?
(Institute Review)
55 years ago(Institute Review)
55 years ago
Enhance your expertise with the leading CAD training institute, recognized by Autodesk and KHDA. Our live online sessions offer in-depth training in Revit Structure, focusing on advanced structural modeling, documentation, and collaborative tools.

Learn about designing a building and understand its components with this Revit Architecture course. You will learn about annotating the model with 2D drafting, architectural designing and many other functions and features.

You will learn about design structures, its components & drafting in 3D. You will learn about 2D/3D rendering, simulation of different models on a 3D scale, accessing building information and more.

Learn to leverage Revit MEP to develop Revit MEP design, product simulation, design communication, tooling creation, and much more. Here, you will master all the essential techniques and operational knowledge of Revit MEP.

Elevate your architectural skills with accredited live online Revit Architecture training, designed for early professionals and engineering students. Endorsed by KHDA and Autodesk, master 3D modeling, BIM workflows, and collaborative design with industry experts.
© 2025 www.coursetakers.ae All Rights Reserved. Terms and Conditions of use | Privacy Policy