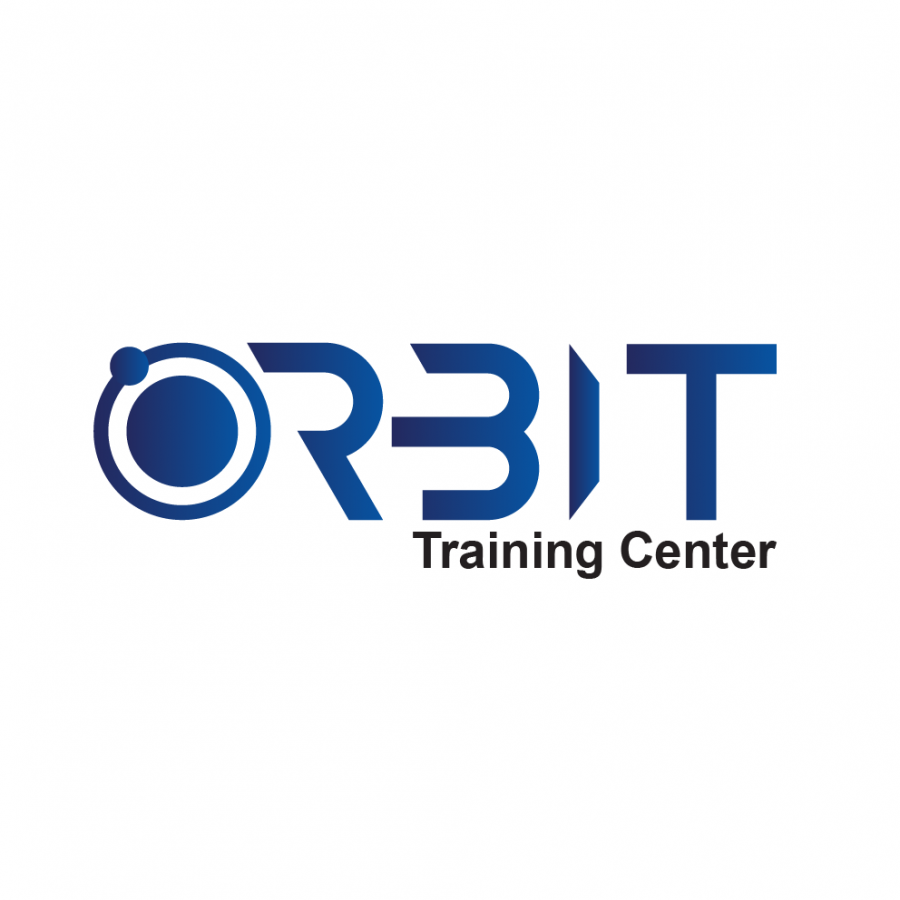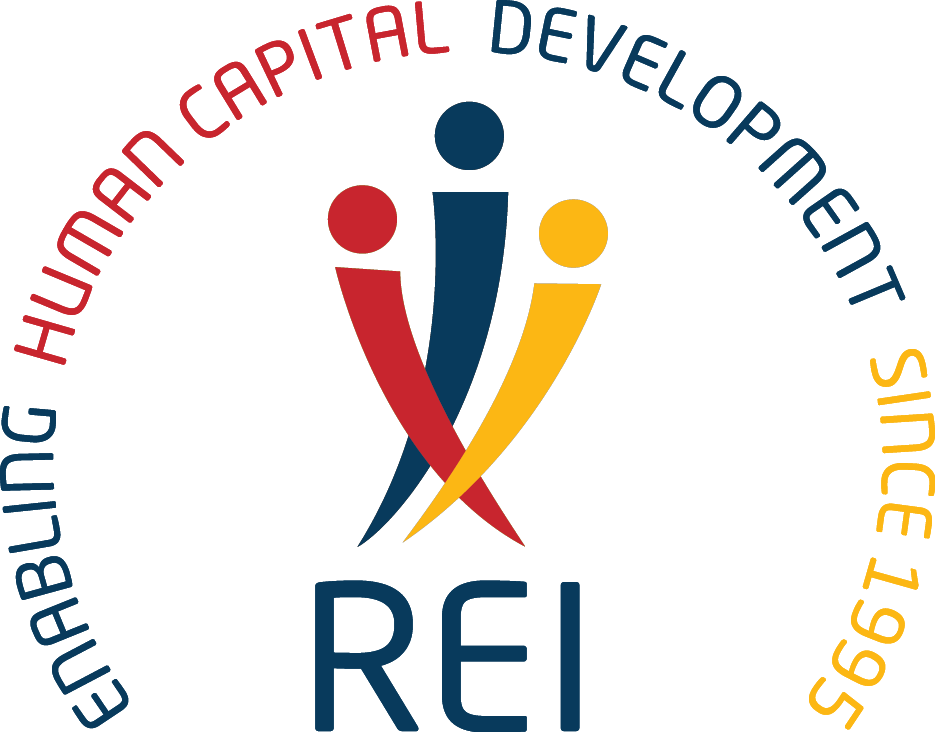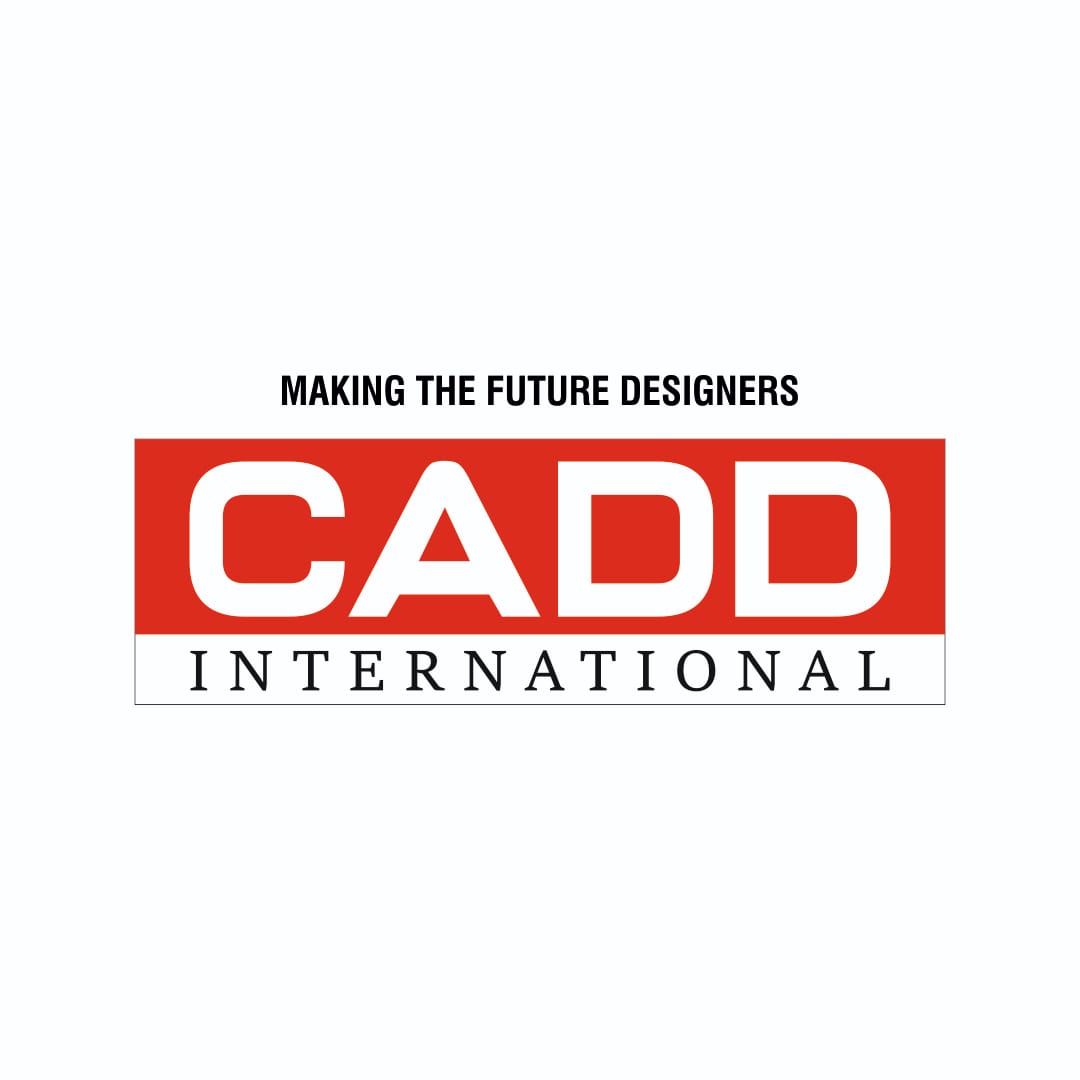Revit Architecture course is designed to ensure students gain thorough understanding and hands-on proficiency with Autodesk's leading design and documentation platform.

Orbit Training Center offers an intensive hands-on Revit Architecture training course to help both new and experienced professionals gain expertise in using Autodesk's industry-leading BIM software.
Taught by Revit-certified instructors with extensive industry experience, the course provides in-depth coverage of all essential Revit tools and techniques required for architectural modeling, documentation, and design.
Through real-world projects and interactive classroom sessions, students learn parametric modeling of walls, doors, windows, and other building elements. They also gain skills in integrating Revit with additional design tools for analysis and visualization.
The training helps students implement advanced BIM workflows for collaborative building designs. Upon completion, trainees will be able to utilize Revit for conceptual design, construction documentation, fabrication, and more.
With its focus on hands-on learning and individual mentorship, Orbit Training Center's Revit Architecture program prepares candidates to accelerate their careers in architecture, engineering, and construction using the latest version of Revit software.
Orbit Training Center is a popular vocational training institute located in Dubai, UAE. They offer a wide variety of professional training courses in various fields like Engineering, IT, Computer Applications, Languages, Project Management, and Soft Skills.
Our mission is to foster lifelong learning and growth through human connection. While technology enables access to information, we believe meaningful learning happens between people.
We take a holistic approach, focusing not just on academic outcomes but on nurturing well-rounded individuals. Our small team is committed to listening with empathy, understanding each learner's unique strengths and challenges, and cultivating relationships built on trust and respect.
Our strengths lie in tailored guidance that sparks curiosity and builds confidence over time. Through humility, constructive feedback, and a willingness to adapt, we support students in achieving goals at their own pace.
Ultimately, we find purpose in empowering individuals to direct their own education and unlock their fullest potential. Small wins along the journey are just as rewarding as measurable outcomes. We look forward to the positive impact of this work for years to come.
Mr. Mukesh is a Certified Revit Professional with over 10 years of experience in architectural design and Revit modeling. He has extensive hands-on experience implementing BIM workflows on real-world construction projects of various scales. He is regularly updated on the latest Revit features and techniques through Autodesk Authorized Training and ongoing skills development. His focus is placed on imparting practical Revit skills as per industry standards and best practices. He leverages his technical expertise alongside experience managing architectural firms and Revit-based projects. Real-world case studies and sample projects are discussed to contextualize Revit learning for professional applications. His teaching methodology emphasizes learning by doing to help students implement Revit confidently.

This program will teach you about the parametric landscape and architectural modelling by using Revit software. It includes learning about the use of intelligent building components, annotations, views for developing landscape architectural

Building Information Modeling (BIM) is the foundation of digital transformation in the architecture, engineering, and construction (AEC) industry. A

This training will help you to effectively operate with Revit Architecture and create high-quality and accurate model-based designs with the tools offered by BIM.

Learn about Revit Architecture and work with it proficiently with the knowledge acquired through this course. It will allow you to design a building and its components in 3D, annotate the model with 2D drafting elements, and access building

Course completion certificate will be provided to students. You will learn to create walls, ceilings, roof, floors, schematic designs, work sharing, rendering, creating conceptual designs and advanced components and much more.
© 2025 www.coursetakers.ae All Rights Reserved. Terms and Conditions of use | Privacy Policy