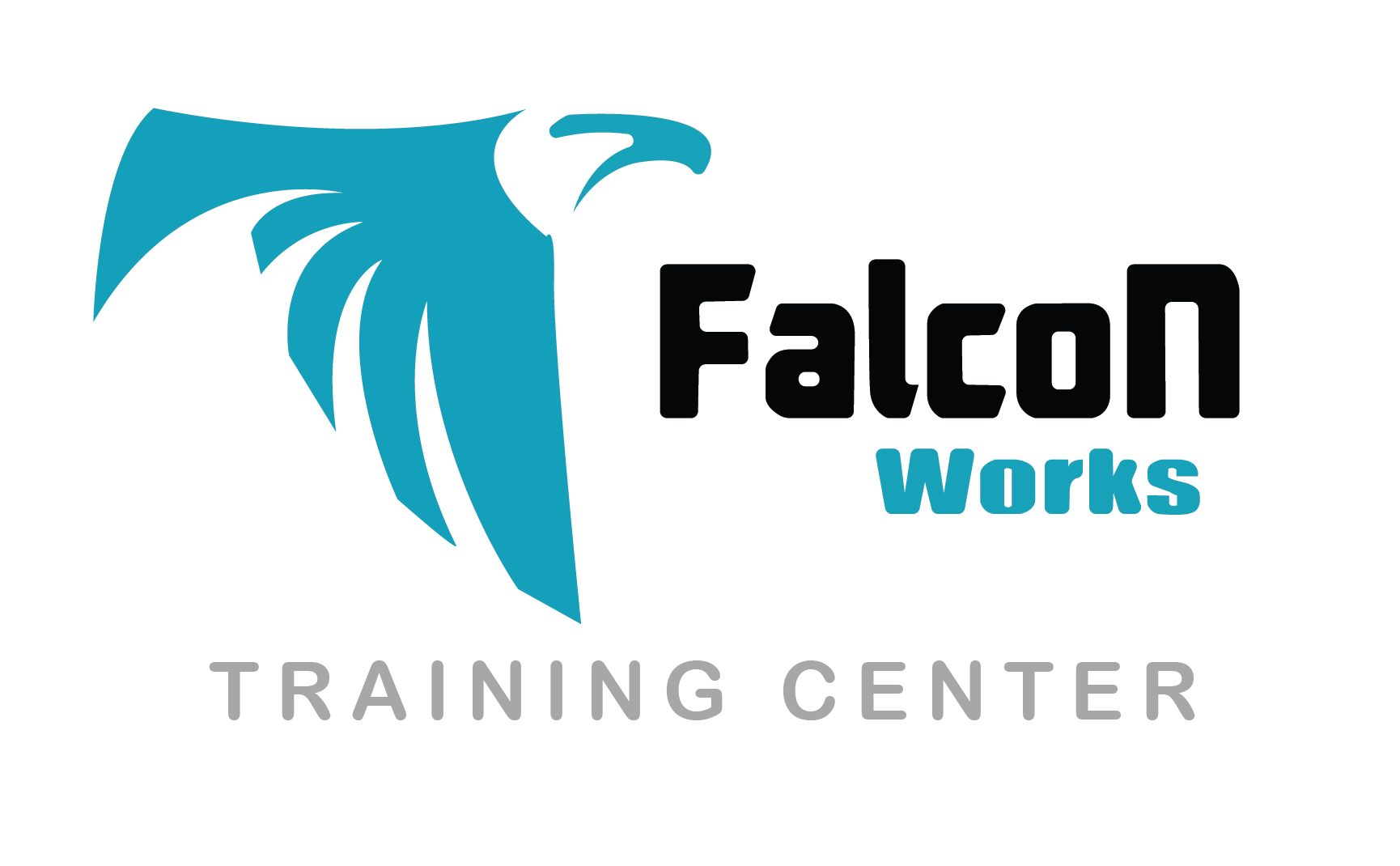This course covers Creating Walls, Adding Site Features, Using Massing Tools, Rendering and Walkthroughs, and Using Advanced Features. Autodesk Revit allows professionals to optimize building performance and share model data with engineers a

The Architectural suite empowers Architects, Visualizers and students of Architecture with the necessary skills required to take structural design, from drawings to a full-blown 3D animated presentation and stills.
This course has been exclusively devised keeping in mind the latest in design Pre-Visualization technology and offers realistic scenarios for handling all kinds of projects.
What will I learn?
Autodesk Max with V-Ray - will teach you to quickly effortlessly create realistic graphics while allowing complete control for the 3D production process.
Course Objectives
Founded in 1985, Khawarizmi International College (KIC) is a higher education institution in the UAE accredited by the Ministry of Education. Since its inception KIC has provided students with a variety of opportunities aiming to advance their education and to open doors to a successful future.
KIC focuses on teaching through practical application. The college aims to graduate students who are prepared to meet the demands of current and future challenges. Its programs provide students with theoretical and conceptual knowledge in their fields, whilst equipping them with the practical skills and competencies they will need to excel in their chosen careers.
KIC offers various methods of delivery of the programs to suit students from all walks of life. In addition to convenient morning sessions, evening and weekend sessions are made also timetabled so that students can find study timings that work for them.
With this flexibility, KIC students can remain employed, while completing the program of their choice, gaining both professional and educational experience.
All KIC classrooms are equipped with modern learning facilities to enhance our students’ educational experience. Affordability and convenient payment plans ensure accessibility for all applicants. The college aims to provide quality education to as many students as possible.
(Institute Review)
55 years ago(Institute Review)
55 years ago
Course completion certificate will be provided to students. You will learn about different editing tools, creating views, setting up levels, working with structural projects, using dimensions, setting up sheets, working ebars, analytical ana

This training will provide the delegates with complete knowledge and understanding of working with Revit Architecture.

This course is focused on teaching you about real-world examples and workflows to help you understand Revit Structure and its designing features and capabilities.

This Autodesk Revit Architecture Standard training includes real-time live projects and covers everything you need to learn about using Revit Architecture.

The main objective of this course is to teach you essential concepts of Building Information Modeling, also known as 'BIM'. You will be introduced to different tools for parametric building designing and documentation with the help of Revit
© 2025 www.coursetakers.ae All Rights Reserved. Terms and Conditions of use | Privacy Policy