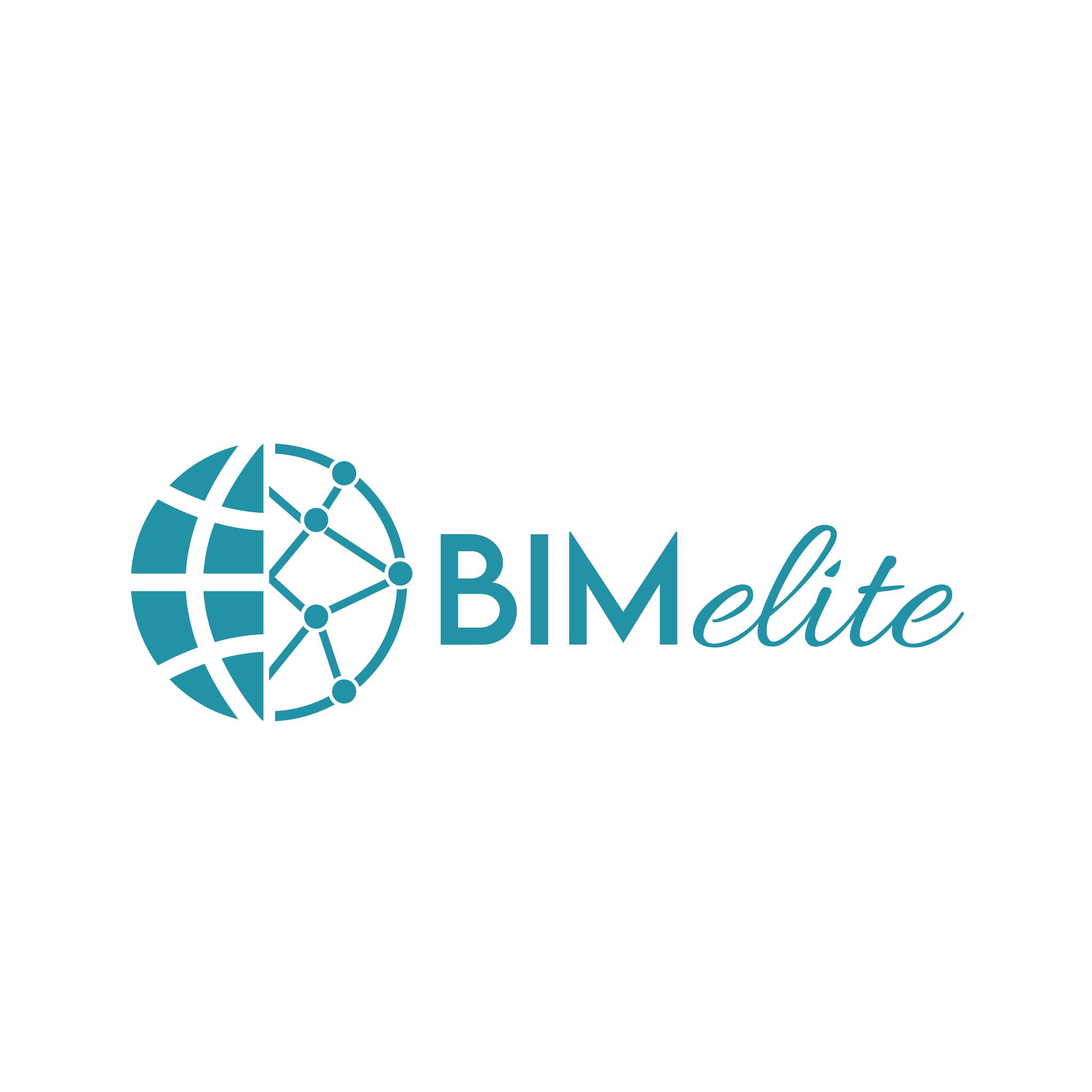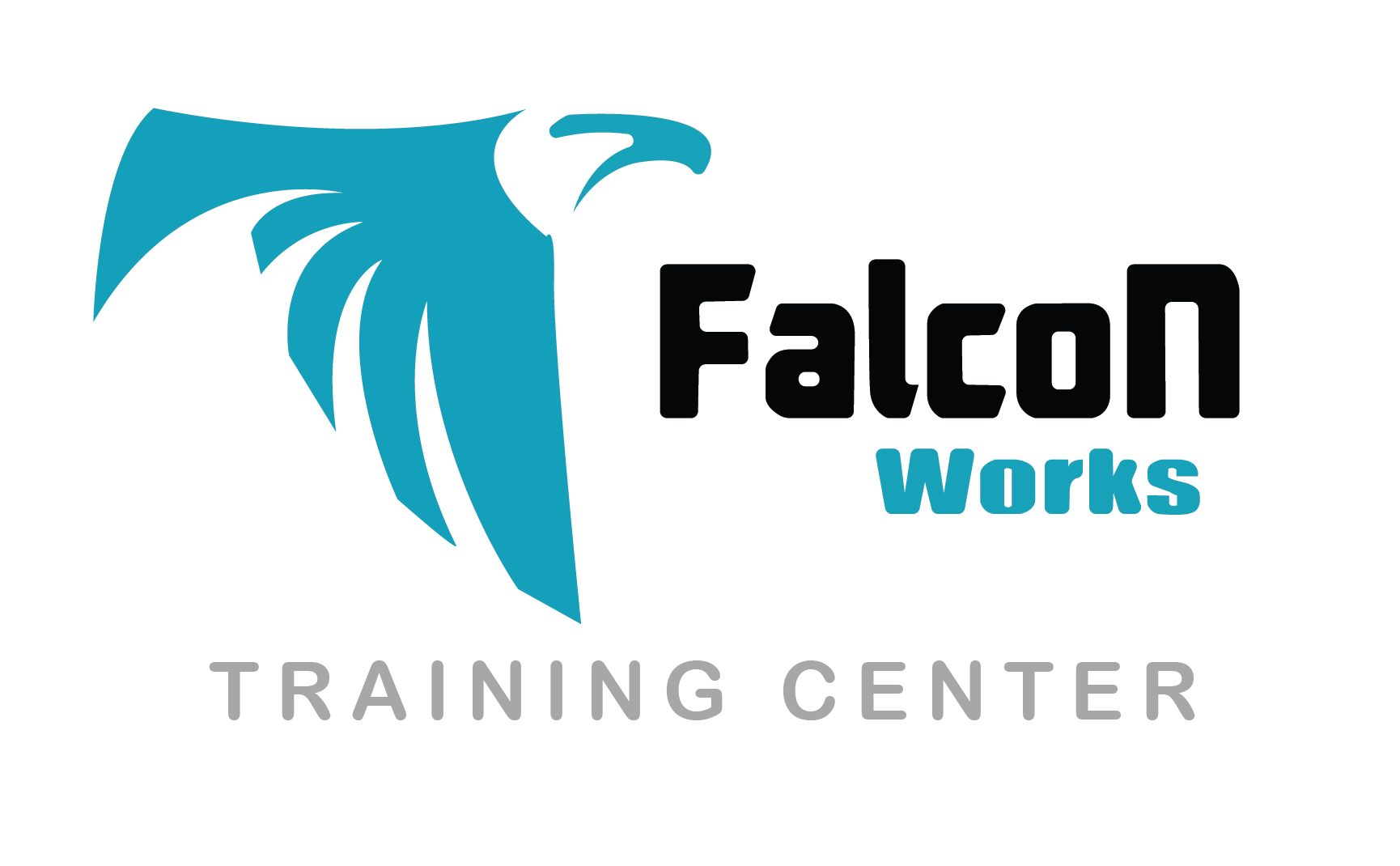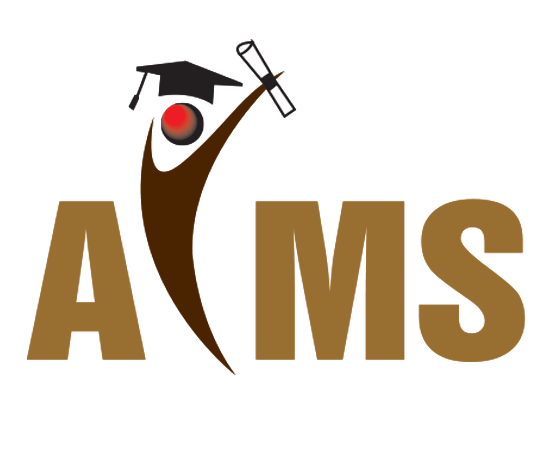Course completion certificate will be provided to students. You will learn to create walls, ceilings, roof, floors, schematic designs, work sharing, rendering, creating conceptual designs and advanced components and much more.

Overview:
With the help of this module, you will learn to create high quality and attractive architectural designs. By the end of this program, you will be able to design, analyze, collaborate, and visualize a model.
You will learn to create walls, ceilings, roof, floors, schematic designs, work sharing, rendering, creating conceptual designs and advanced components and much more.
Outline:
- Building Information Modeling (BIM)
- Basics of Revit Architecture
- Starting a Design
- The Basics of the Building Model
- Loading Additional Building Components
- Using Dimensions and Constraints
- Viewing the Building Model
- Detailing and Drafting
- Developing the Building Model
- Presenting the Building Model
- Working with Projects
- Construction Documentation
Highlights:
- You will be trained by industry expert instructors
- Friendly Learning Environment
- Institute is internationally accredited by different universities and awarding bodies
Approved By:
UAE Ministry of Education
Certificate:
Course completion certificate will be provided to students.
Note: Price and Outline are subject to change. However, you will be handed over the most recent outline and price information before the start of the program.
Informatics Group of institutes is a well-known training provider in Ajman, Sharjah, Abu Dhabi and Al Ain. Evident from its successful track record, Informatics Institute is largely famous for providing quality training in the fields of Management/ Technical/ Communication skills.
Accredited By:
Approved By:
(Institute Review)
55 years ago(Institute Review)
55 years ago
This Revit MEP training covers all the essential aspect of Revit application. You will learn about BIM, building information, modeling and exploring the user interface of Revit MEP and much more.

BIMelite delivers quality learning experiences to customers. Our comprehensive training courses help you increase your AEC software’s product knowledge, prepare for certification exams, and achieve your career goals.

The knowledge acquired here will help you in creating walls, roofs, doors, exploring different methods of documenting a building project and carrying out scheduling components for creating 2D and 3D components.

This is a complete training to learn everything you need to know about working with Revit Structure. This program includes easy-to-understand learning materials and expert assistance using Autodesk Revit.

This course will introduce you to the fundamental skills of Revit MEP software. It will strengthen your concepts of building information modeling and introduce you to the tools for parametric engineering designing and documentation.
© 2025 www.coursetakers.ae All Rights Reserved. Terms and Conditions of use | Privacy Policy