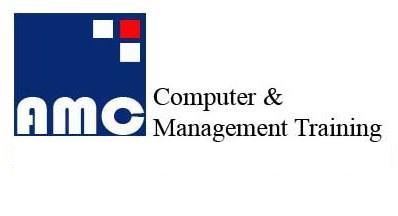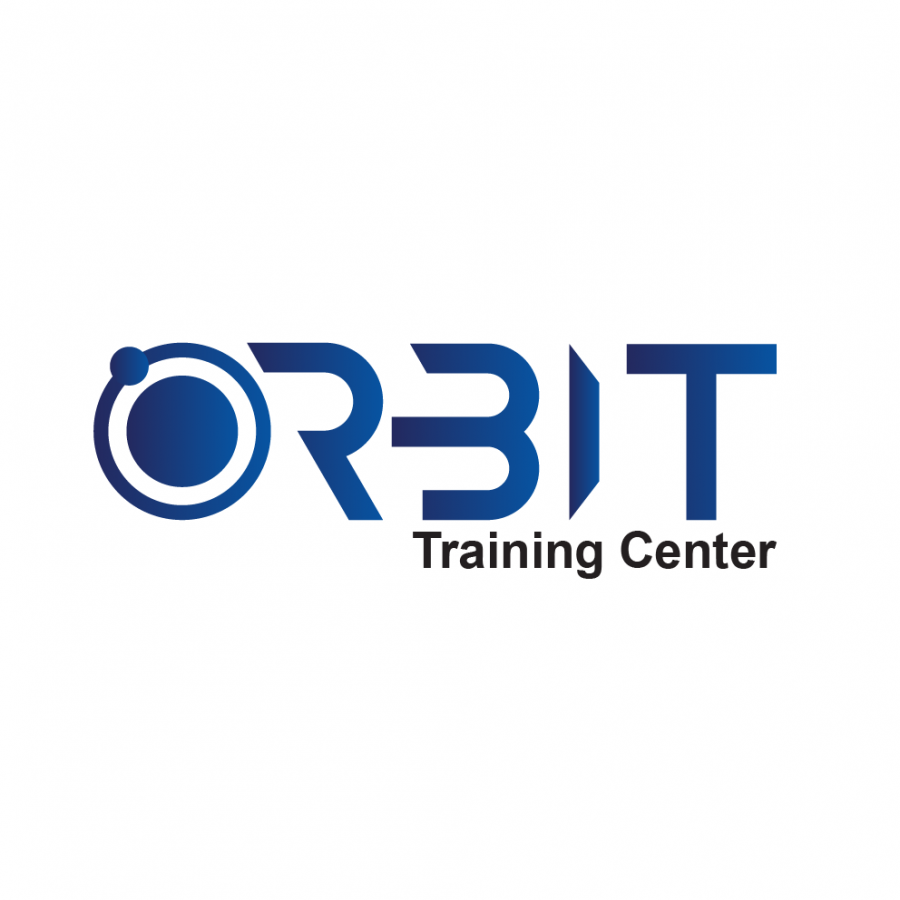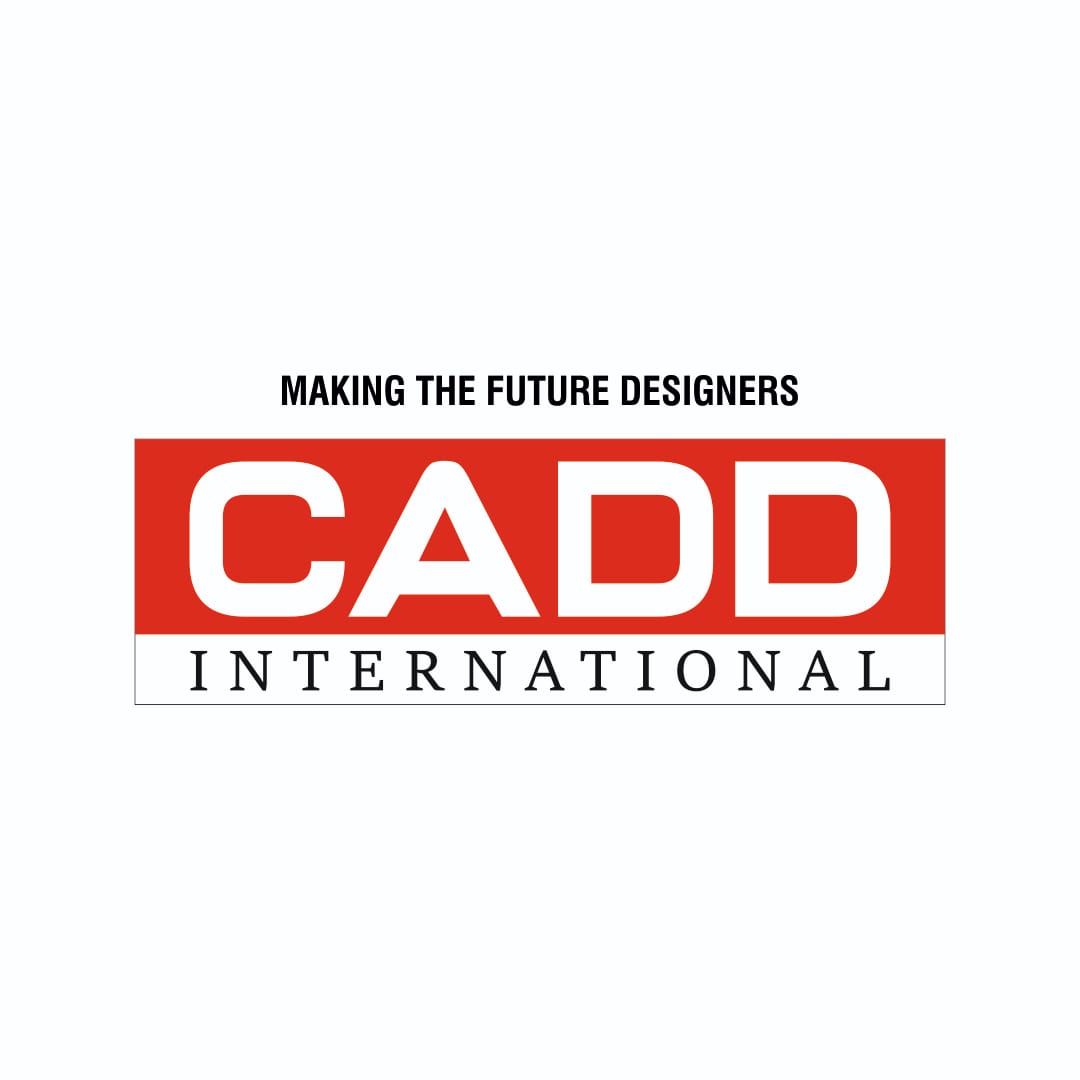This training is aimed at developing and enhancing your skills of creating full 3D architectural project models and setting them up in working drawings.

This training is aimed at developing and enhancing your skills of creating full 3D architectural project models and setting them up in working drawings.
Learning Outcomes:
Features:
Annex Training Institute is approved by Abu Dhabi Center for Technical and Vocational Education and Training (ACTVET) to provide a variety of training courses in the following fields:
Features:
(Institute Review)
55 years ago(Institute Review)
55 years ago
Obtain the skills and knowledge to work with Autodesk Revit Architecture confidently and efficiently.

KHDA attested certificate can be provided to students.Different features of Autodesk Revit MEP will be discussed in this module. You will also learn to use 3D parametric designing tools for creating and analyzing a project.

This intensive hands-on course is designed to provide you expert guidance on harnessing the potent tools of Revit for infrastructure design and project management.

This Revit Structure by Regional Educational Institute will help you to better predict the performance prior to construction by creating structural analytical models and maintaining accuracy in the structural physical model.

Learn advanced MEP topics in this course be able to work proficiently with Revit MEP software and be able to plan the most complex building frameworks.
© 2025 www.coursetakers.ae All Rights Reserved. Terms and Conditions of use | Privacy Policy