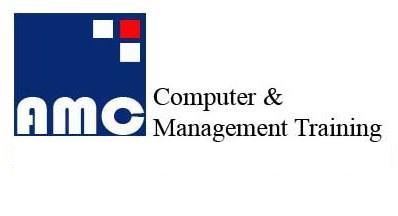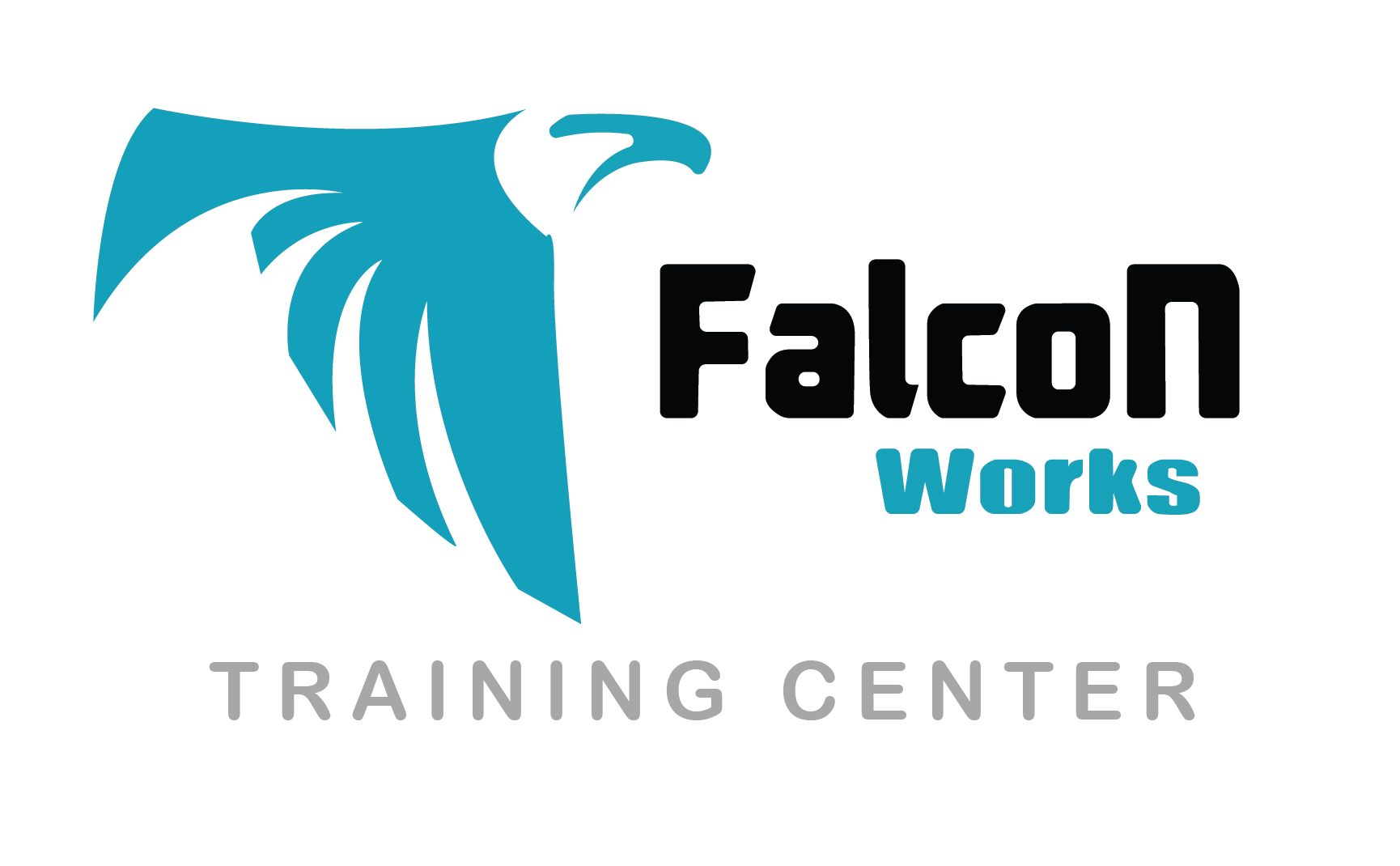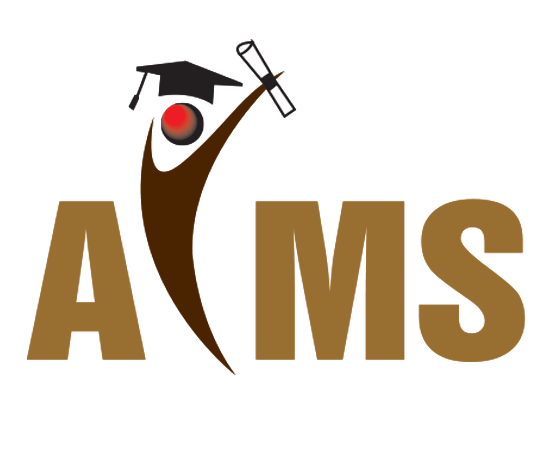KHDA attested certificate can be provided to students. Most of the program focuses on learning about using design development tools such as building 3D models with walls, doors, windows, roofs, floors, stairs etc and developing reflected fur

Overview:
This program will teach you about creating full 3D architectural project models and setting them up in working drawings. It will also teach you about the tools for parametric building design/ documentation and the concepts of building information modeling (BIM).
Most of the program focuses on learning about using design development tools such as building 3D models with walls, doors, windows, roofs, floors, stairs etc and developing reflected furniture and ceiling plans.
Outline:
- Autodesk Revit Architecture Interface Overview
- Walls and Cur tain Walls
- Adding Families
- Modifying Families
- Rooms and Color
- Schematic Design
- Filling Plans
- Details and Annotations
-Worksharing
- Creating Drawing Sets
- Much More
Notable Features:
- Institute is managed by Management Professionals and University Professors along with Certified Trainers
- Deals with Individual and Corporate Training
- Very positive, professional and supportive learning environment provided to all students
Certificate:
KHDA attested certificate can be provided to students.
Note: Price and Outline are subject to change. However, you will be handed over the most recent outline and price information before the start of the program.
Quick Overview:
AMC, also known as Al Muhairi Computer & Management Training Institute is a premier industry leader when it comes to Training and Development courses. Operating from Dubai, AMC is also located in India and Africa with the same passion and flair for providing quality training.
With its focus on quality, AMC has helped hundreds of students over the years with its innovative and modern-adapted teaching system.
Areas:
The offered training covers the following areas:
Notable Features:
(Institute Review)
55 years ago(Institute Review)
55 years ago
Course completion certificate will be provided to students. You will learn about different editing tools, creating views, setting up levels, working with structural projects, using dimensions, setting up sheets, working ebars, analytical ana

Autodesk Authorized Course Completion Certificate will be provided after the course. 100% Career/Job Assistance if your ACP Exam score is above 80%.

It covers the following modules: Structural, Architectural and MEP. Ministry attested and Institute certificate is awarded to students.

This Autodesk Revit Architecture Standard training includes real-time live projects and covers everything you need to learn about using Revit Architecture.

The main objective of this course is to teach you essential concepts of Building Information Modeling, also known as 'BIM'. You will be introduced to different tools for parametric building designing and documentation with the help of Revit
© 2025 www.coursetakers.ae All Rights Reserved. Terms and Conditions of use | Privacy Policy