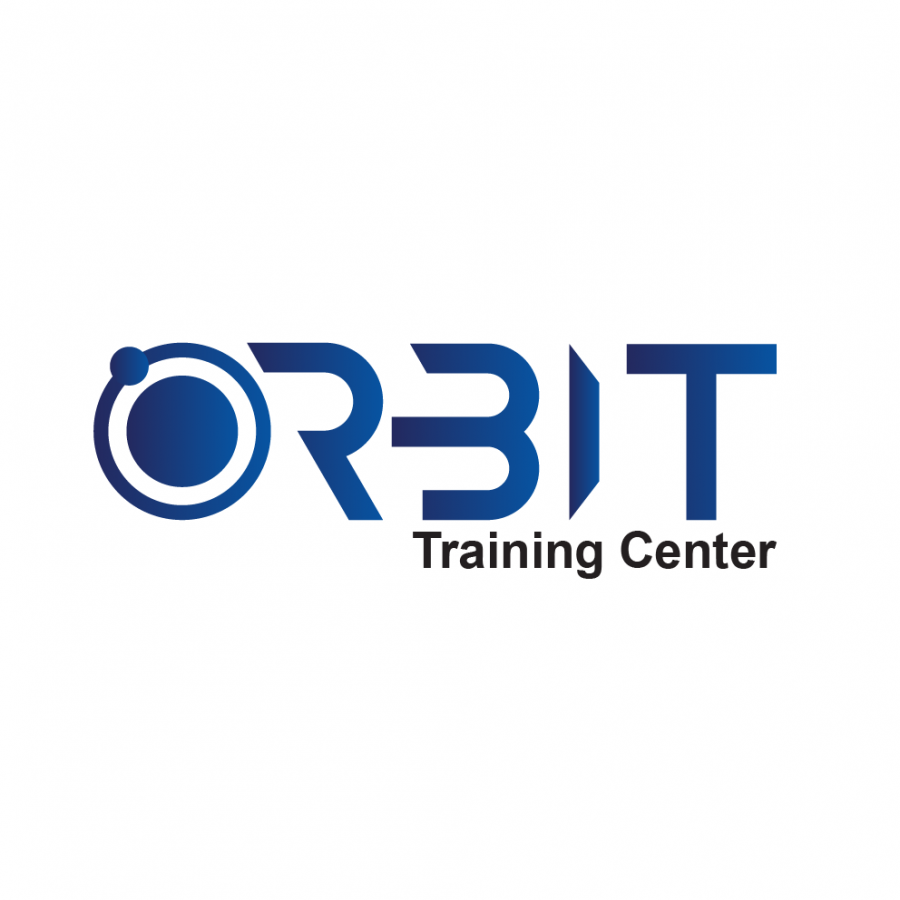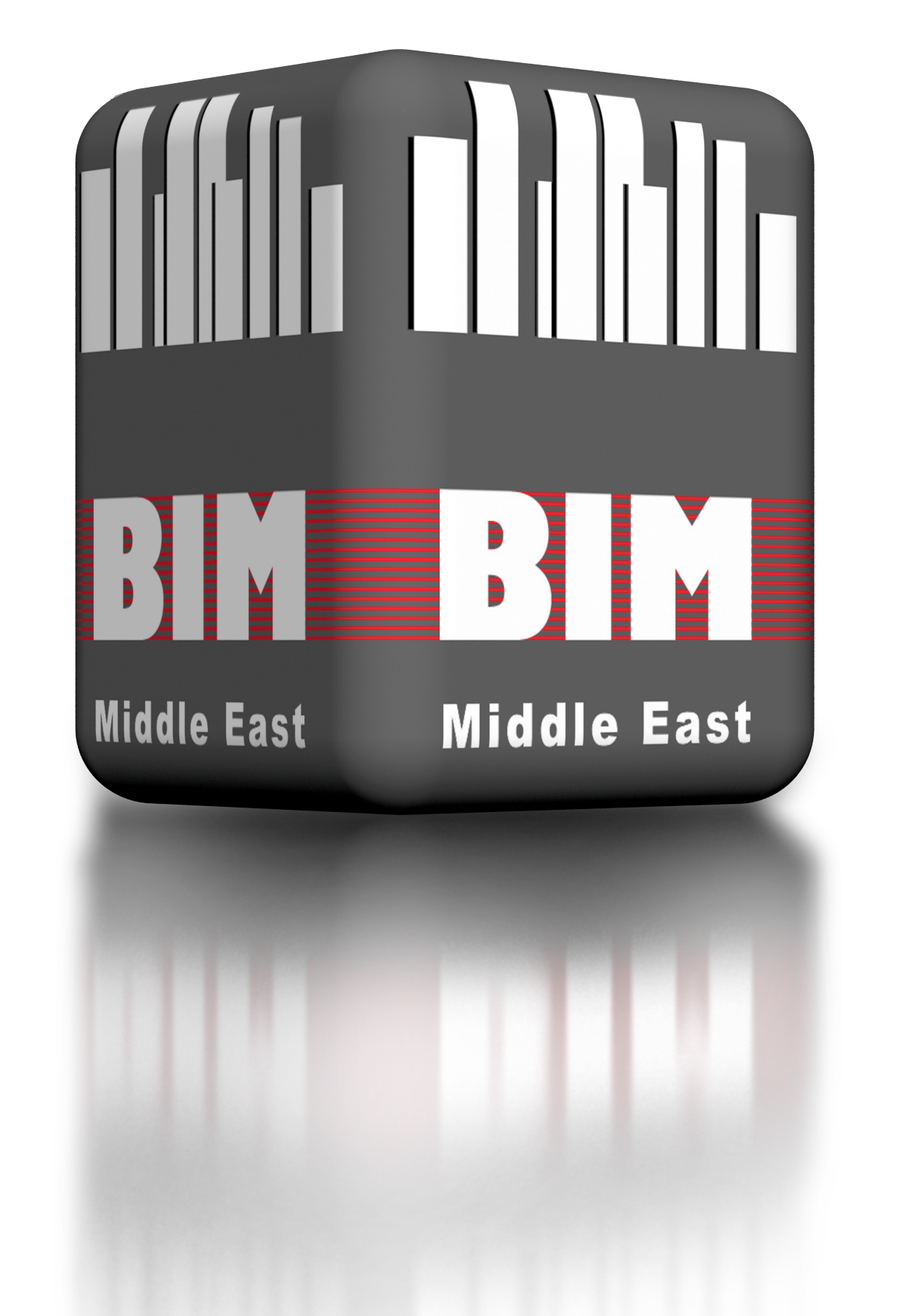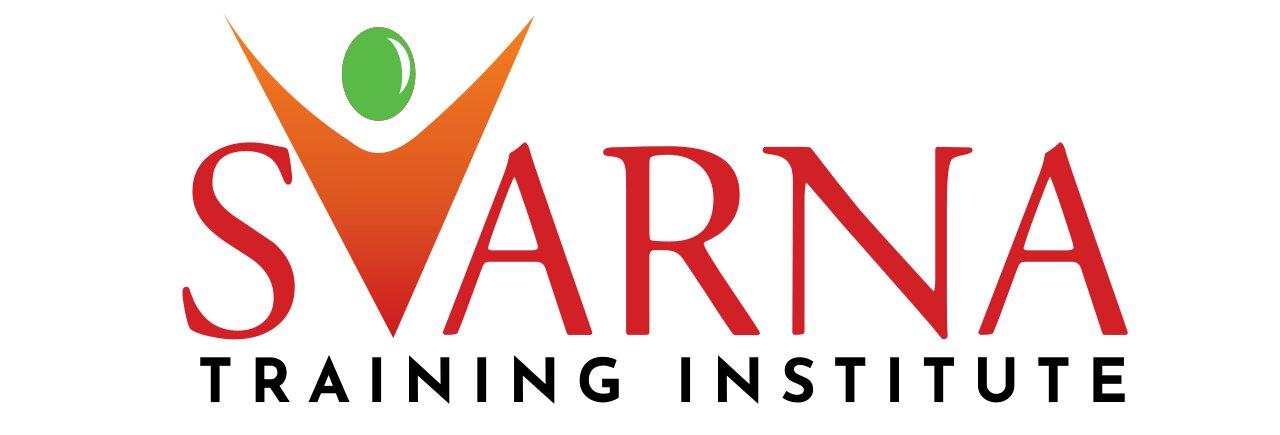Course completion certificate will be provided to students. You will learn to create walls, ceilings, roof, floors, schematic designs, work sharing, rendering, creating conceptual designs and advanced components and much more.

Overview:
With the help of this module, you will learn to create high quality and attractive architectural designs. By the end of this program, you will be able to design, analyze, collaborate, and visualize a model.
You will learn to create walls, ceilings, roof, floors, schematic designs, work sharing, rendering, creating conceptual designs and advanced components and much more.
Outline:
- Building Information Modeling (BIM)
- Basics of Revit Architecture
- Starting a Design
- The Basics of the Building Model
- Loading Additional Building Components
- Using Dimensions and Constraints
- Viewing the Building Model
- Detailing and Drafting
- Developing the Building Model
- Presenting the Building Model
- Working with Projects
- Construction Documentation
Highlights:
- You will be trained by industry expert instructors
- Friendly Learning Environment
- Institute is internationally accredited by different universities and awarding bodies
Approved By:
UAE Ministry of Education
Certificate:
Course completion certificate will be provided to students.
Note: Price and Outline are subject to change. However, you will be handed over the most recent outline and price information before the start of the program.
Informatics Group of institutes is a well-known training provider in Ajman, Sharjah, Abu Dhabi and Al Ain. Evident from its successful track record, Informatics Institute is largely famous for providing quality training in the fields of Management/ Technical/ Communication skills.
Accredited By:
Approved By:
(Institute Review)
55 years ago(Institute Review)
55 years ago
Obtain the skills and knowledge to work with Autodesk Revit Architecture confidently and efficiently.

This course is designed to equip the delegates with the skills, abilities and knowledge of working with Revit Architecture and perform functions like capturing and analysing the design concepts and maintaining your vision through design, doc


This intensive hands-on course is designed to provide you expert guidance on harnessing the potent tools of Revit for infrastructure design and project management.

This training will give you a thorough understanding of different tools and techniques for creating adaptive geometry and conceptual masses. Based on a series of hands-on exercises, you will learn to design site, advanced rendering and under

This course is ideal for designers, engineers and architects to create designs and check its feasibility to decide about spending money on it as a project. It covers all details, functions and features of Autodesk Revit Structure application
© 2025 www.coursetakers.ae All Rights Reserved. Terms and Conditions of use | Privacy Policy