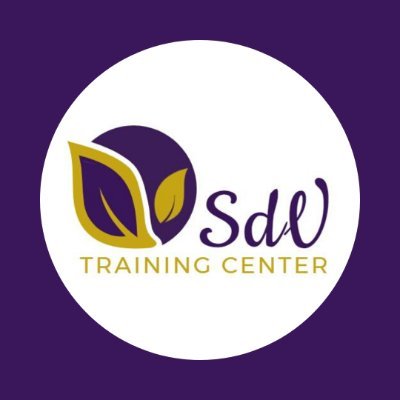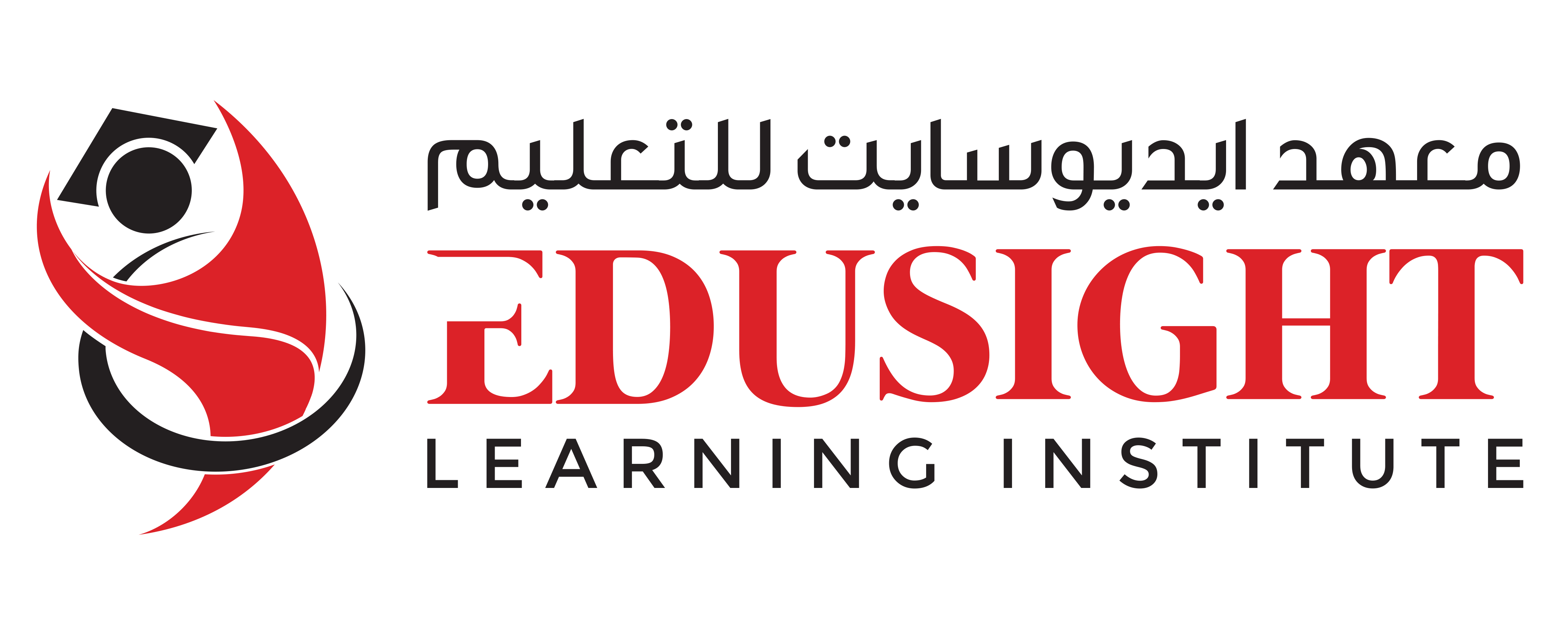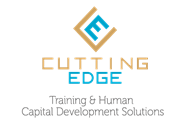Course completion certificate will be provided to students. You will learn about different editing tools, creating views, setting up levels, working with structural projects, using dimensions, setting up sheets, working ebars, analytical ana

Overview:
You will be taught about different tools and interface function/features of Revit to create and modify/document a Revit model.
You will learn about different editing tools, creating views, setting up levels, working with structural projects, using dimensions, setting up sheets, working ebars, analytical analysis and so much more.
Outline:
- Overview of Autodesk Revit software
- Setting up levels and grids
- Basic drawing and editing tools
- Working with views
- Adding structural columns and walls
- Structural reinforcement
- Adding foundations and structural slabs
- Analytical models and placing loads
- Annotating construction documents
- Construction documents
- Much More
Highlights:
- You will be trained by industry expert instructors
- Friendly Learning Environment
- Institute is internationally accredited by different universities and awarding bodies
Approved By:
UAE Ministry of Education
Certificate:
Course completion certificate will be provided to students.
Note: Price and Outline are subject to change. However, you will be handed over the most recent outline and price information before the start of the program.
Informatics Group of institutes is a well-known training provider in Ajman, Sharjah, Abu Dhabi and Al Ain. Evident from its successful track record, Informatics Institute is largely famous for providing quality training in the fields of Management/ Technical/ Communication skills.
Accredited By:
Approved By:
(Institute Review)
55 years ago(Institute Review)
55 years ago
Participants will receive KHDA-approved certificate at the end of the course. Participants will learn about a variety of skills that will empower them to bring ideas from concept to construction with a well coordinated model-based approach.

Autodesk Revit is used to Model 3D concrete reinforcement in an advanced BIM environment. It is widely used to create detailed reinforcement designs and shop drawing documentation with rebar bending schedules. Design to detail workflows and

This training is ideally divided into two parts; the one focuses on the core components of Revit while the second section drives more towards teaching the students about generating structural plans and reinforcing all structural elements, pr

This course will help you learn about techniques for sharing Building Information among the Revit platforms for architecture, structure and mechanical fields. It also includes models from building information modeling (BIM) applications.

Building Information Modeling (BIM) is a process involving the generation and management of digital representations of physical and functional characteristics of places. Revit is a single software application that supports a BIM workflow fro
© 2025 www.coursetakers.ae All Rights Reserved. Terms and Conditions of use | Privacy Policy