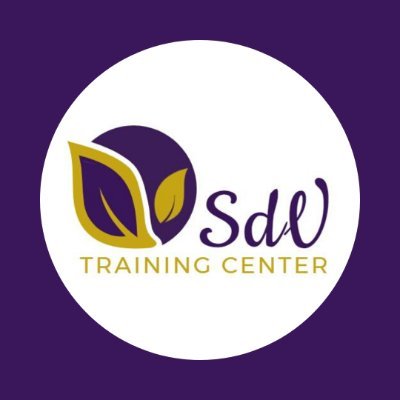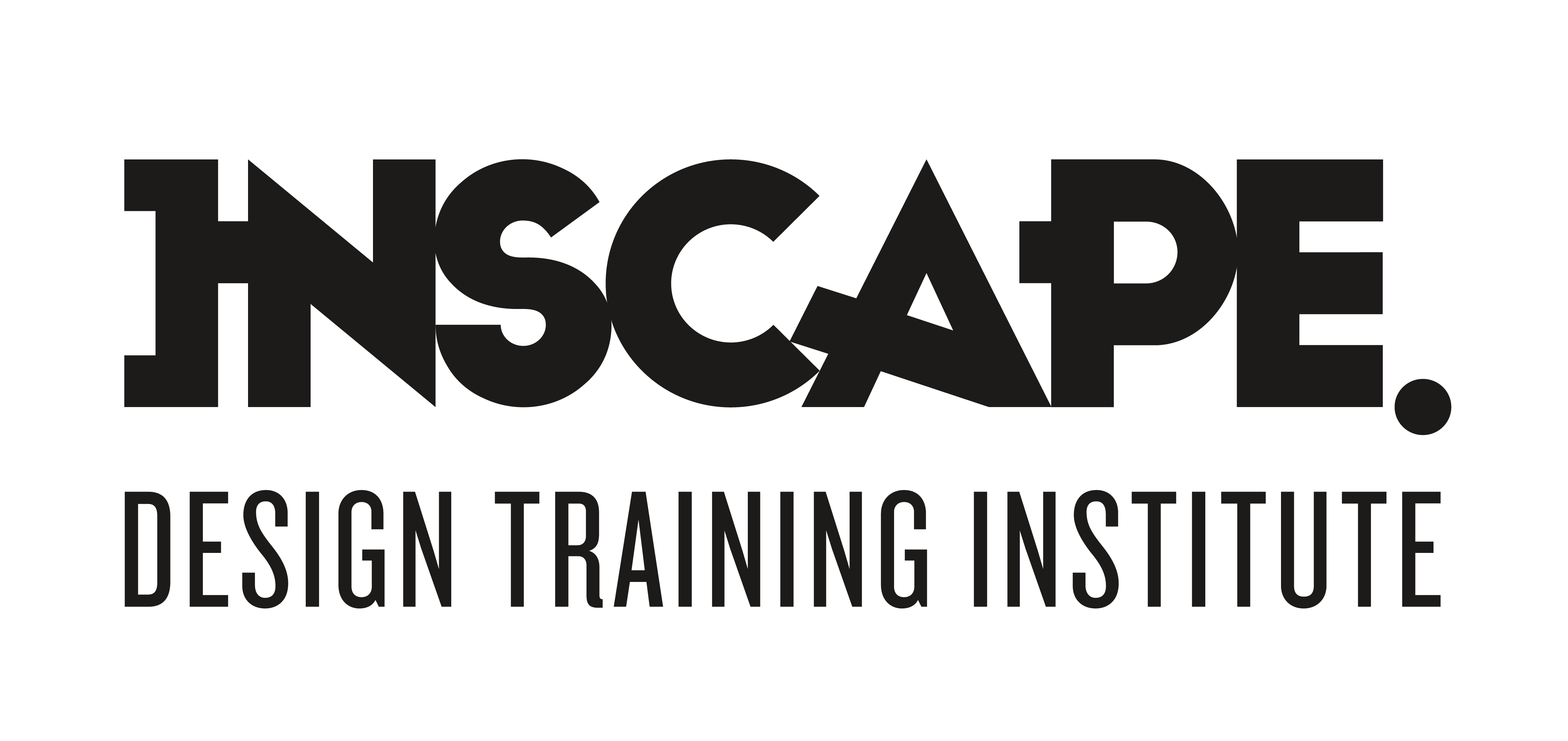Participants will receive KHDA-approved certificate at the end of the course. A resource-oriented architecture (ROA) is the structural design supporting the internet working of resources.

A resource-oriented architecture (ROA) is the structural design supporting the internet working of resources. A resource, in this context, is any entity that can be identified and assigned a uniform resource identifier (URI).
Certification:
Participants will receive KHDA-approved certificate at the end of the course.
Note: Course prices are subject to change with or without prior notice.
Secreto De Vida Training Center is a private organization located in Dubai, United Arab Emirates. SDV specializes in developing and conducting bespoke courses and training programs supported by Sheikh Mohammad bin Al Maktoum's projects to spread education and knowledge to empower youth across the nation.
SDV provides various scope of training programs that are accredited by the Knowledge and Human Development Authority (KHDA), a local government institution that regulates the educational quality assurance and oversees private education sector.
We, at Secreto De Vida Training Center believe that the quality of learning experience from our programs can lead to cultivation of self and career development. Our Mission is to provide higher-level, customizable training programs in cooperation with internationally and globally recognized institutions to exceed our local clienteles' expectations.
(Institute Review)
55 years ago(Institute Review)
55 years ago
This course will teach you about different methods of perspective drawing to be able to accurately construct, render and draw realistic views of your building or design.

This course is designed to give you a fundamental knowledge of technical drawings such as orthographic projection, constructions methods and layout. All the graduates of this program will produce a portfolio showcasing their new skillset.

'Geometric Design of Urban and Rural Road' training is offered by Mesk Management Sciences Institute. Kindly contact us to inquire and find out about the schedule and complete outline.

'Urban Planning' training is offered by Mesk Management Sciences Institute. Kindly contact us to inquire and find out about the schedule and complete outline.

The Wetlands training courses provide guidance on characterizing, designing, constructing, and monitoring compensatory mitigation wetlands and constructed treatment wetland systems.
© 2025 www.coursetakers.ae All Rights Reserved. Terms and Conditions of use | Privacy Policy