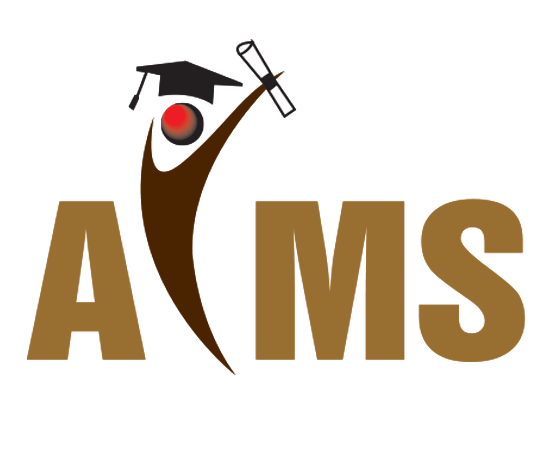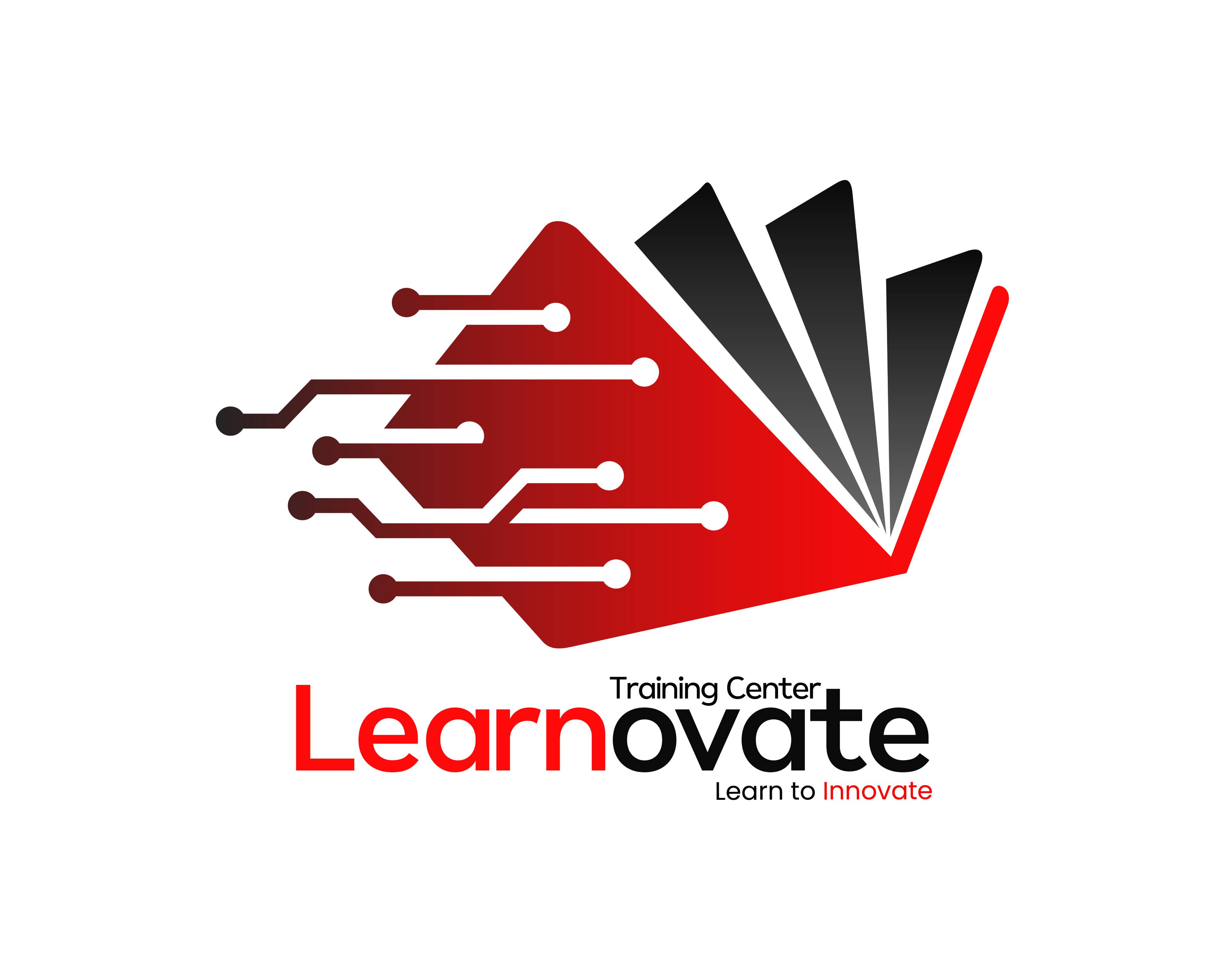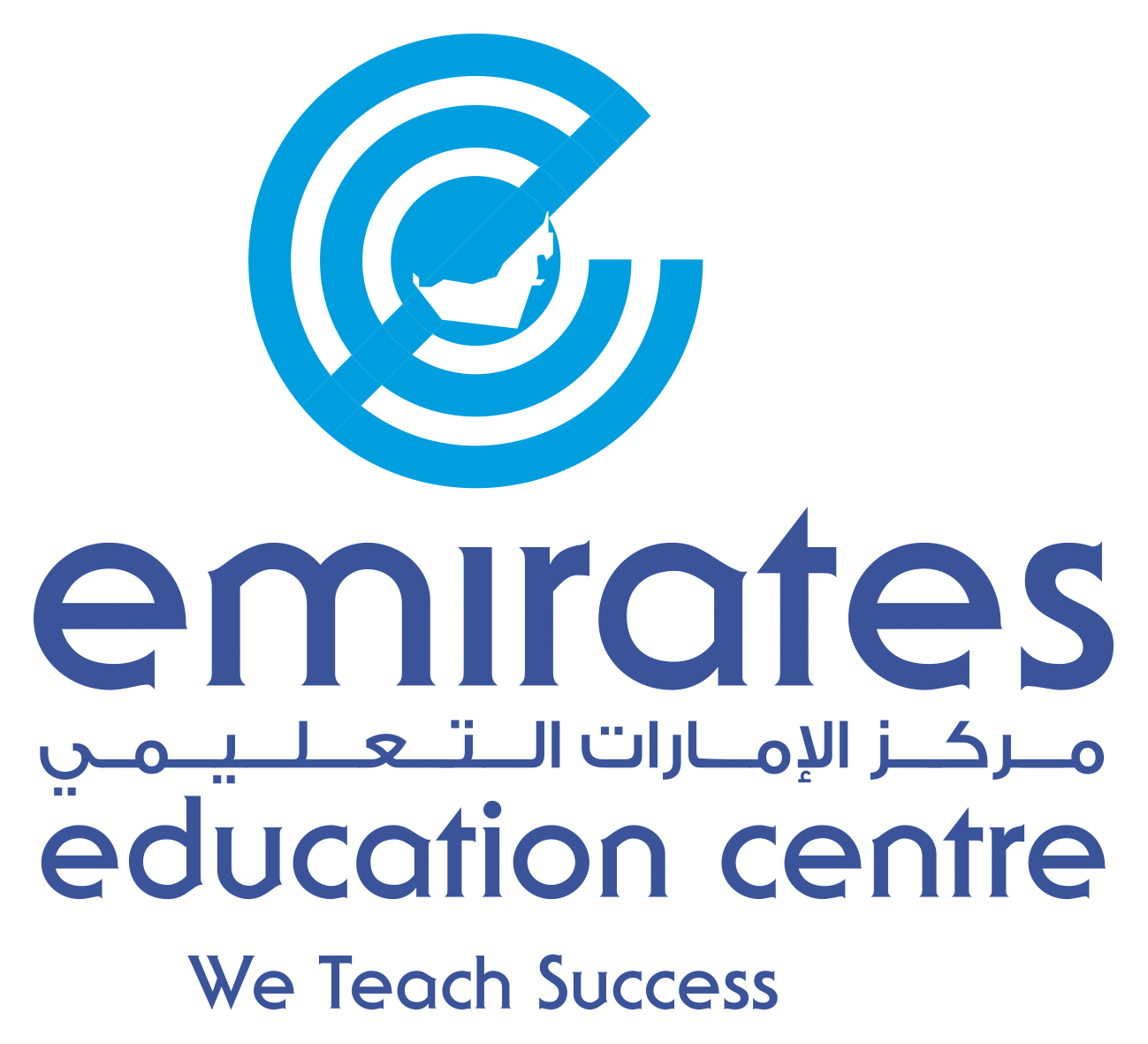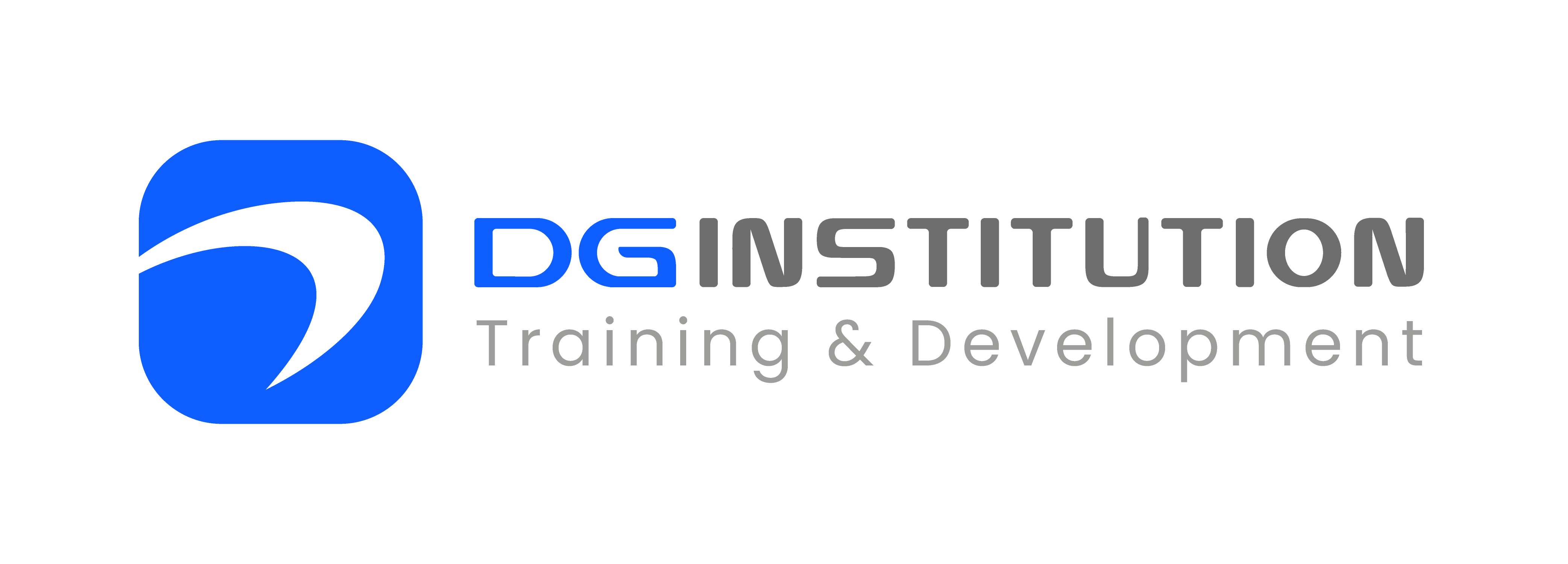It comes with a certificate and it is is accredited by KHDA. In this course, each unit is covered in depth with the help of different projects and practice.

It comes with a certificate and it is is accredited by KHDA. In this course, each unit is covered in depth with the help of different projects and practice.
You will learn about interior designing techniques and floor planning with the help of latest tools such as AutoCAD.
Certification:
Students who successfully finished and submit their complete portfolio which includes presenting acceptable related projects for each unit (Soft copy and Hard copy based on requirement) will be awarded a Lotus certificate which is accredited and attested by UAE government (KHDA: Knowledge and Human Development Authority) and with additional fee.
Lotus Educational Institute started in the year 2001 in Dubai (UAE). It is an official institution and it has been accredited and licensed by Dubai Government (KHDA). There are more than 200 workshops and course-subjects training offered by Lotus Educational Institute.
Lotus Educational Institute offers internationally recognized "Qualifications and Professional Certificates” in Arts & Design (Including Interior Design and Decoration, Drawing and Painting, Graphic Design and Advertising, Calligraphy and Typography, Fine Art Photography) and Holistic Self-Development.
Offered Certifications:
Reasons to Join:
(Institute Review)
55 years ago(Institute Review)
55 years ago
This is a detailed course to learn about Autocad 2d and 3d. It will teach you about a variety of skills related to drawing and modeling whilst using all the different tools offered by Autocad 2D and 3D modules.

AutoCAD 2D is a powerful computer-aided design (CAD) software that enables precise drafting and drawing of 2D diagrams, plans, and technical illustrations, widely used in various industries for creating detailed and accurate digital blueprin

KHDA approved certificate will be received by the participants. This course will teach you about drafting site plans, drawing up floor plans, creating long sections of building plans, producing drawings for manufacturing and so much more.

It teaches in details about different features and functions of AutoCAD 3D like building 3D objects, producing and measuring 3D text, making two-dimensional sights from a 3 dimensional model , enlisting and more.

This course is designed to guide you the Drawing fundamental procedures that you need handle the work throughout the design process.
© 2025 www.coursetakers.ae All Rights Reserved. Terms and Conditions of use | Privacy Policy