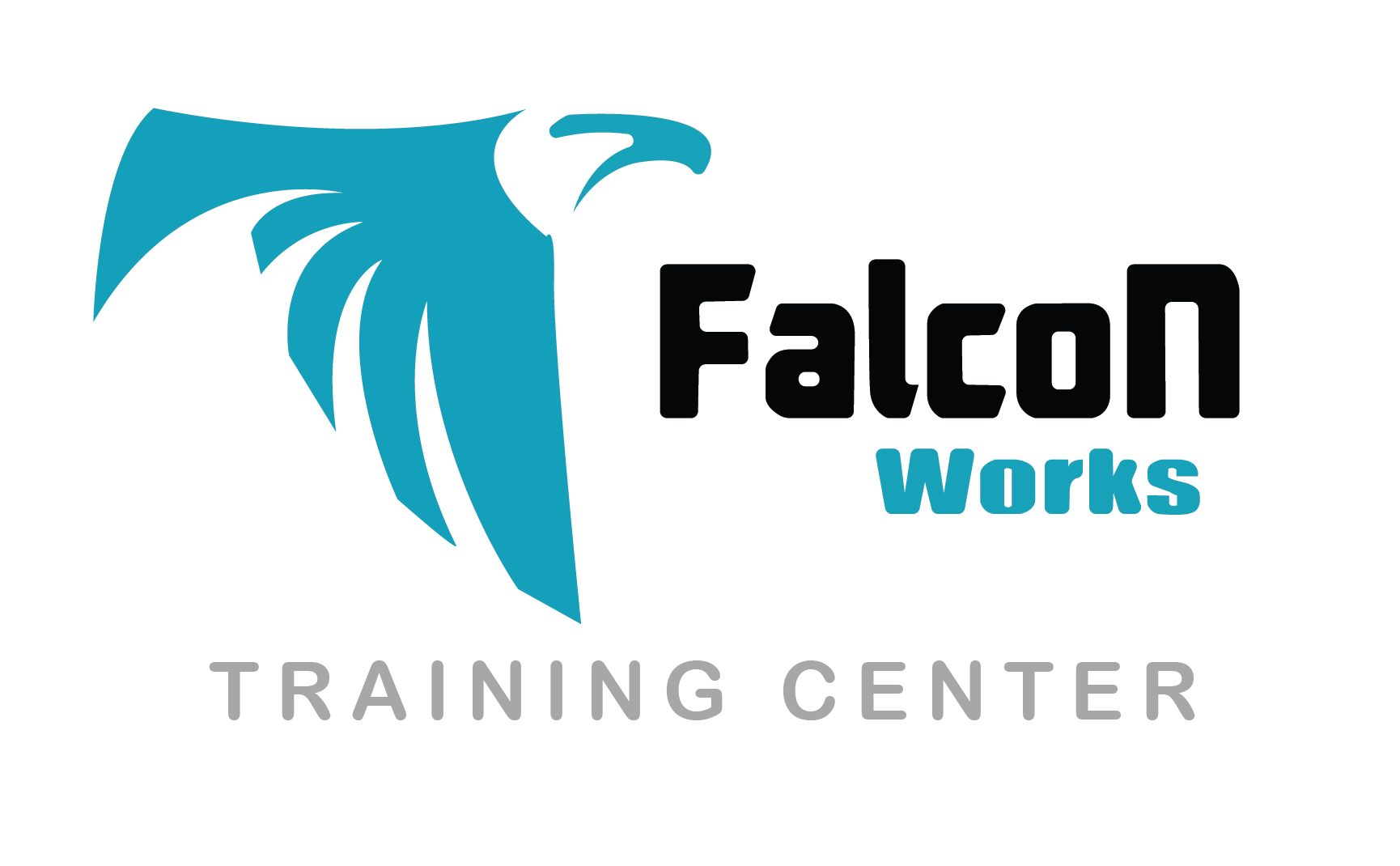This course will teach you about the knowledge and skills required to design structural elements and clarify dimensions and areas of steel in the sections.

This program will teach you about the knowledge and skills required to design structural elements and clarify dimensions and areas of steel in the sections.
You will learn about load analysis, designing load resisting elements, improving your knowledge about constructions concepts and materials and understanding all the structural elements; (Beams, Slabs, Columns, Foundations, and Walls).
Modules:
- Beams Design
- Slab Design
- Columns
- Foundations
- Walls
Cutting Edge Training & Human Capital Development Solution is part of 'Pioneers Group', which consist of large educational and training institutions across KSA, UAE, Jordan, Libya, Sudan and Egypt. It caters to the training needs of both the corporate community and individuals regionally and locally both.
Salient Features:
- High-quality services for both institutions and individuals
- Group's headquarter is a licensed testing centre for Certiport, Pearson VUE, ICDL & other computer-based tests
- High-level consultancy services (management & finance)
- Up-to-date training by complying with international standards
- Assisting skilled students with recruitment in companies requested the group earlier
(Institute Review)
55 years ago(Institute Review)
55 years ago
This comprehensive Interior Design course by Falcon Works Training Center is delivered online and consists of 12 modules and 12 assignments. The modules are selected in a way to help you acquire the knowledge of designing a residential space

12d Model is a complete surveying package providing the tools to manage all facets of surveyed data including LIDAR, topographical, as-built, conformance, traversing, geodetics, data mapping, labelling and much more.

In this Revit Architecture course, you will use Revit® to learn about Building Information Modeling and the tools for Parametric Building Design and Documentation. Users begin the course by learning Fundamental features of Revit, and then De

This course will teach you about the basics of AutoCAD commands and CAD concepts for drawing, designing and drafting. The course emphasizes on accurate and efficient drawing techniques that incorporate different features, techniques and com

You will receive a certificate from ASTS Global Education in association with NACTET ( Government of India Autonomous Body for Technical Education). The training acquires modern technologies used in the Piping Engineering design methods by u
© 2025 www.coursetakers.ae All Rights Reserved. Terms and Conditions of use | Privacy Policy