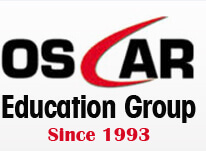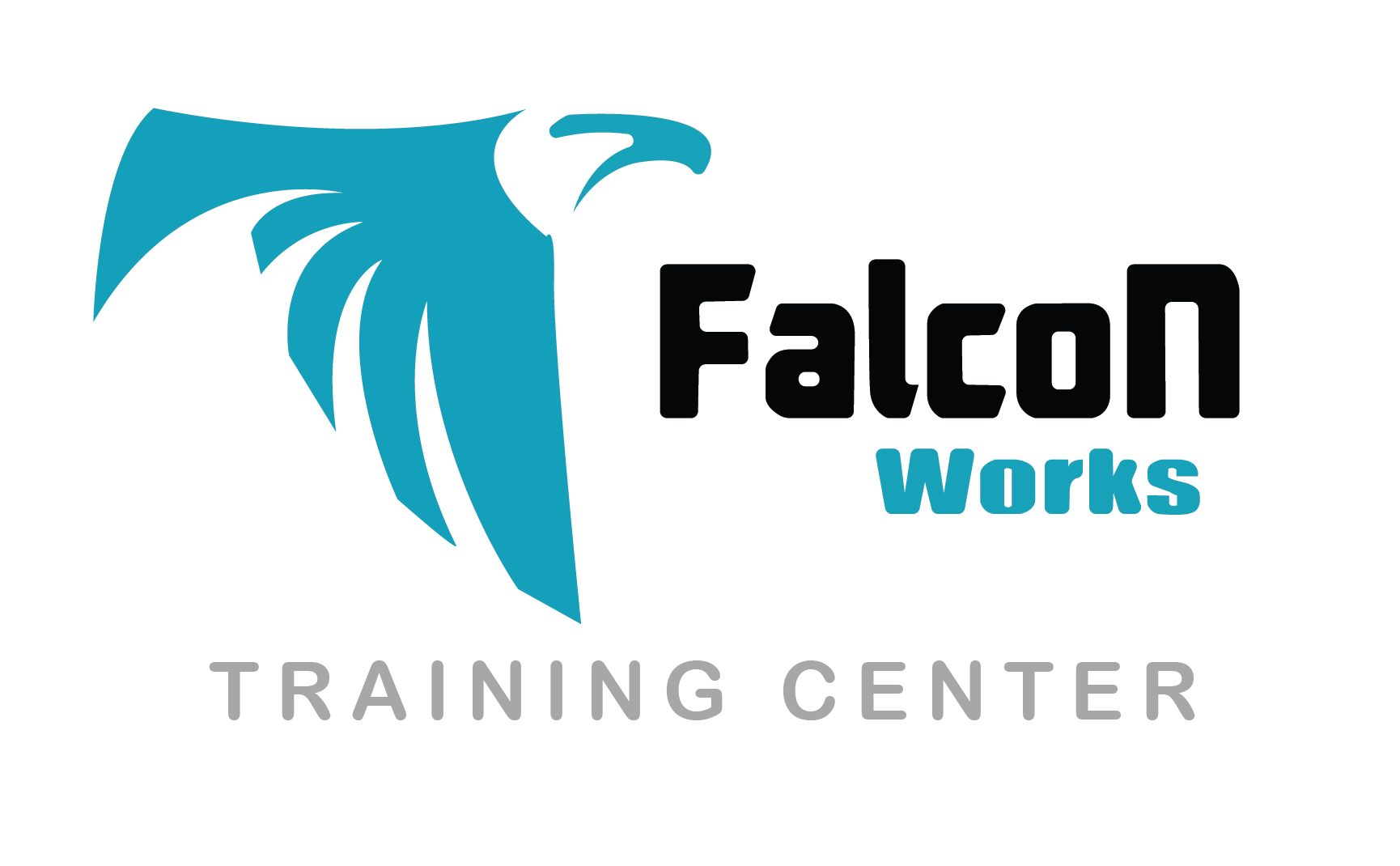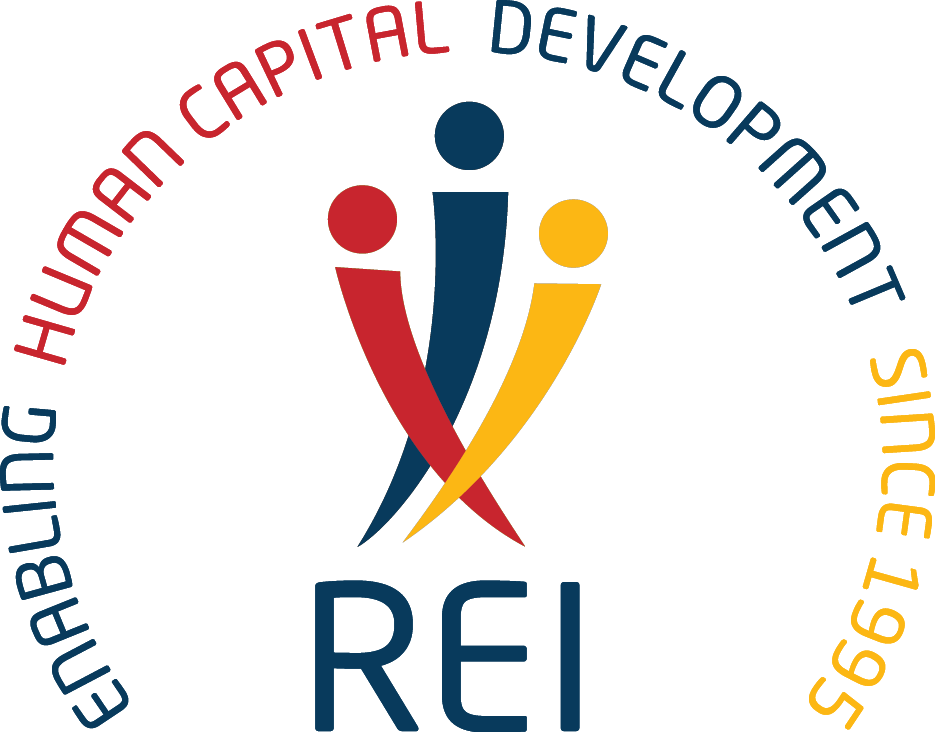This course will provide you with an understanding and working knowledge of computer-aided drawing and design (CAD) software and 2-D modelling. You will acquire the capability and skills of making measurements, creating engineering drawings

This program will provide you with an understanding and working knowledge of computer-aided drawing and design (CAD) software and 2-D modelling. You will acquire the capability and skills of making measurements, creating engineering drawings and reading prints.
Features:
- Hands-on training
- Class assignments included
- Expert instructors
Oscar Institute was inaugurated in 1993 to impart training in the field of Information Technology, Languages & Secretarial Practice. The long-standing name of Oscar Institute is accredited to a dedicated team of Multinational Faculty who are well-experienced and highly qualified in their respective fields.
It offers courses in the following categories:
Teaching Ideology:
Oscar Institute provides a unique style of learning with maximum of 6 students per tutor. The focus is to give personal attention and make the students understand in a proper way.
In IT training and certifications, after completion of the course(s), the students create their own projects and a soft copy of which is given to them which will add to the portfolio of the student.
Approved By:
Knowledge and Human Development Authority (KHDA). After the successful completion of each course, an attested certificate is issued by the Ministry of Education, U.A.E.
(Institute Review)
55 years ago(Institute Review)
55 years ago
This comprehensive Interior Design course by Falcon Works Training Center is delivered online and consists of 12 modules and 12 assignments. The modules are selected in a way to help you acquire the knowledge of designing a residential space

Blender is a free and open-source 3D computer graphics software tool set used for creating animated films, visual effects, art, 3D-printed models, motion graphics, interactive 3D applications, virtual reality

Learn all you need to understand about AutoCAD 2D & 3D and become a proficient user of this industry famous software. The training is both theoretical and practical based. You will learn about drafting and designing.

This training will help you to effectively operate with Revit Architecture and create high-quality and accurate model-based designs with the tools offered by BIM.

This training is ideally divided into two parts; the one focuses on the core components of Revit while the second section drives more towards teaching the students about generating structural plans and reinforcing all structural elements, pr
© 2025 www.coursetakers.ae All Rights Reserved. Terms and Conditions of use | Privacy Policy