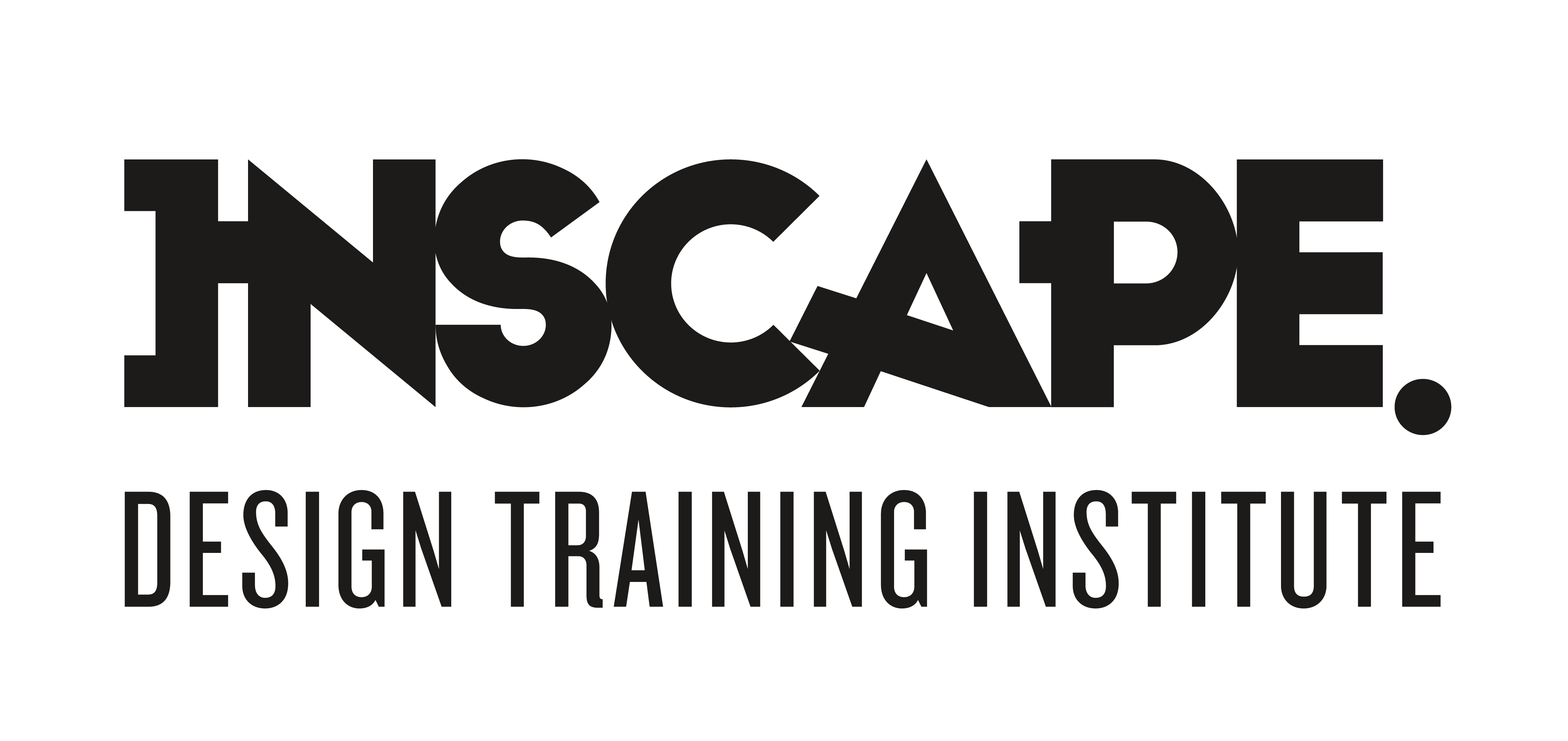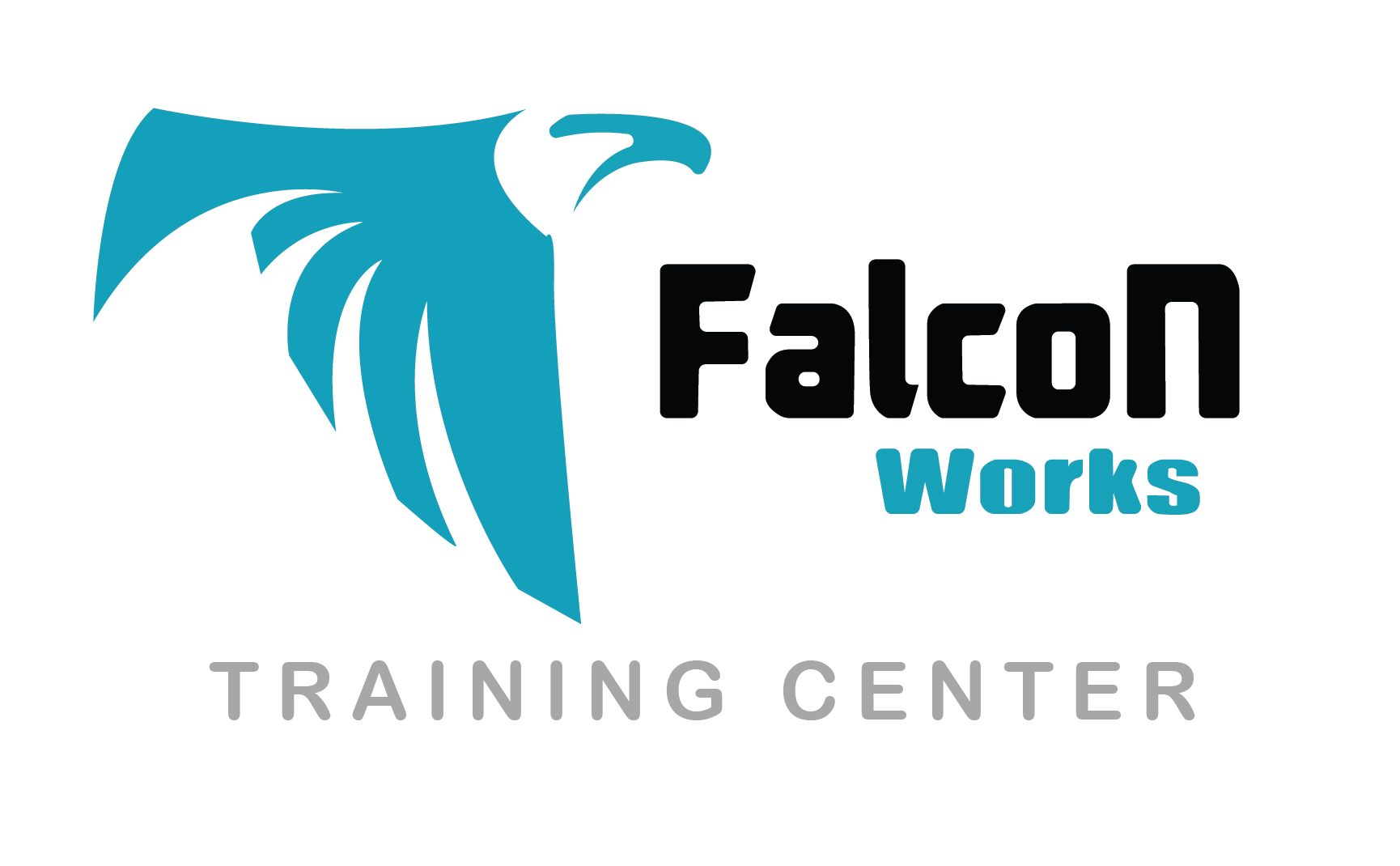This Model Building training course will give you the required skills and knowledge to build an architectural model and also explain 3-dimensional design for stakeholders and clients.

This Model Building training workshop will give you the required skills and knowledge to build an architectural model and also explain 3-dimensional design for stakeholders and clients.
You will learn to work with bigger projects on your own and demonstrate your designs. By the end, you will be able to scale up a model on your own to design a three-dimensional model and be able to translate the stakeholders and clients.
Topics:
- Learning about scale
- Understanding architectural models
- Understanding architectural materials, equipment and tools
- Building models
- Much more
Inscape Education Management is a leading Design training institute with specialities in the core domains of creative, design and commercial professions. It follows a unique training approach that aims at training individuals in problem-solving through design thinking methodologies to empower all to generate real-life solutions and process them.
The training takes place working hours or in the morning to provide the working professionals with the opportunity to acquire new skills.
Approved By:
- Knowledge Human Development Authority (KHDA)

This comprehensive Interior Design course by Falcon Works Training Center is delivered online and consists of 12 modules and 12 assignments. The modules are selected in a way to help you acquire the knowledge of designing a residential space

This Autodesk Revit Architecture training includes real-time live projects and covers everything you need to learn about using Revit Architecture for Dry Walls and Ceilings.

Course completion certificate will be provided to students. This is a detailed course to learn about Autocad 2d and 3d. It will teach you about a variety of skills related to drawing and modeling whilst using all the different tools offered

Autodesk Authorized Course Completion Certificate will be provided after the course. 100% Career/Job Assistance if your ACP Exam score is above 80%.

This course is designed to equip the delegates with the skills, abilities and knowledge of working with Revit Architecture and perform functions like capturing and analysing the design concepts and maintaining your vision through design, doc
© 2025 www.coursetakers.ae All Rights Reserved. Terms and Conditions of use | Privacy Policy