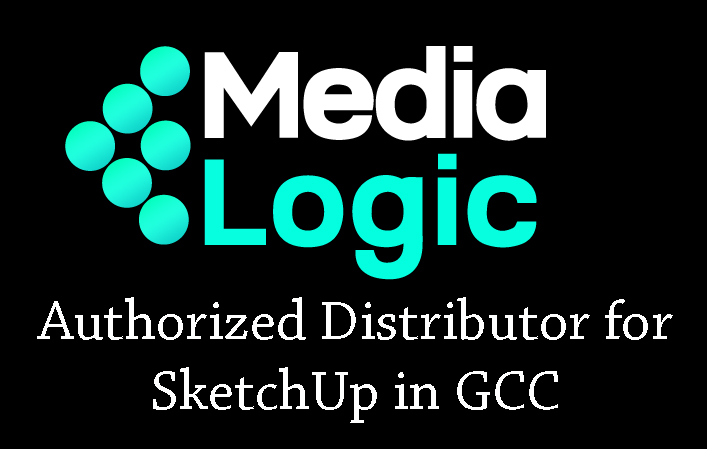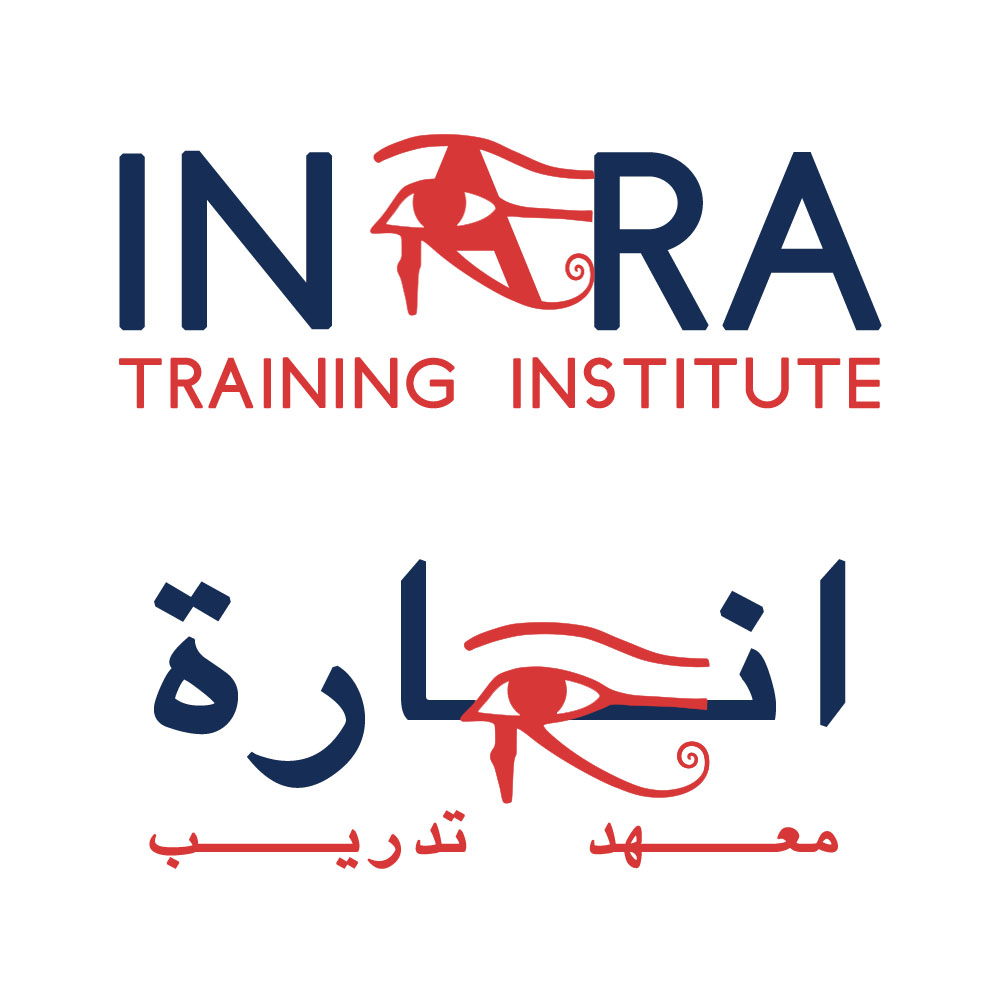Autodesk Authorized Course Completion Certificate will be provided after the course. 100% Career/Job Assistance if your ACP Exam score is above 80%.

Computer-aided design or CAD programs are utilized in just about every business today to keep a company on the cutting edge of technology. These popular CAD programs are being used in the manufacturing, design, and architectural areas.
In this program, a strong emphasis is placed on creating and altering CAD drawings from blueprint/schematic drawings.
Completion of the program will give attendees the skills required for entry level positions as a draftsperson in organizations that include mechanical, design, or architectural areas. It will also enhance the existing skill sets of students to increase employability.
What you’ll learn in this training course:
Medialogic, Dubai is a SketchUp Authorized Distributer in GCC & Training Center, which offers SketchUp, V-Ray, Enscape, Twinmotion, AutoCAD, authorized approved corporate courses full time, part-time and online to give you the hands-on experience you need to enter the workforce.
You will learn and work with knowledgeable instructors, official training guides, and exercises that emphasize real-world, practical applications.
We don’t compare Prices, we compare Services, Output & Deliverables.
11+ Years Project Experienced Autodesk Certified Instructor.
(Institute Review)
55 years ago(Institute Review)
55 years ago
Join our all-in-one course online to master all the design software skills you need to become a professional interior designer!

Learn all you need to understand about AutoCAD 2D & 3D and become a proficient user of this industry famous software. The training is both theoretical and practical based. You will learn about drafting and designing.

This course will provide you with all the skills and knowledge necessary for operating AutoCad application. You will learn about using commands, basic drafting and system setting techniques.

This training will give you a proper introduction and overview of using and operating with both AutoCAD 2D and 3D optimally.

Learn to handle Solidwork project by obtaining knowledge of all the essential and useful features and functions offered by Solidworks.
© 2025 www.coursetakers.ae All Rights Reserved. Terms and Conditions of use | Privacy Policy