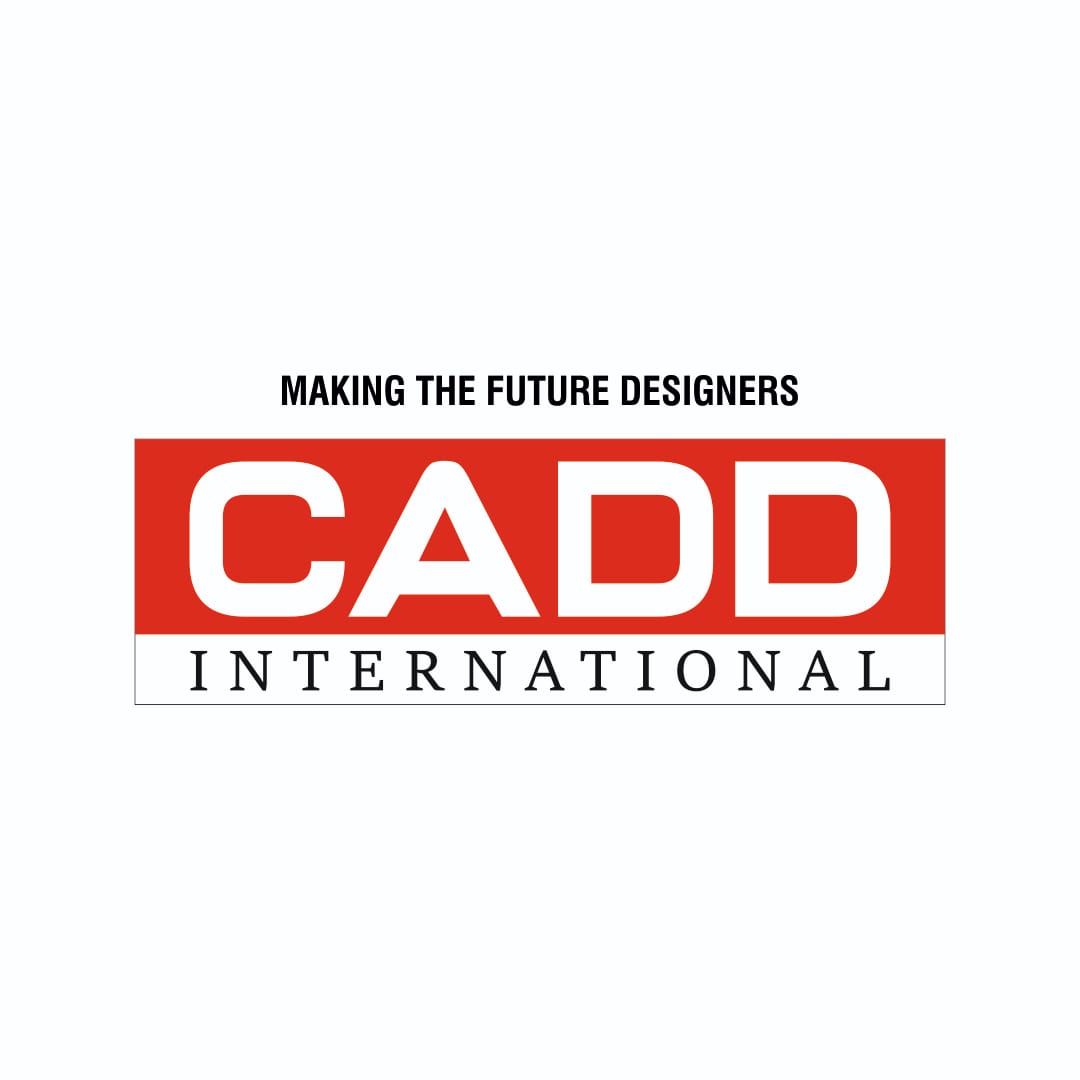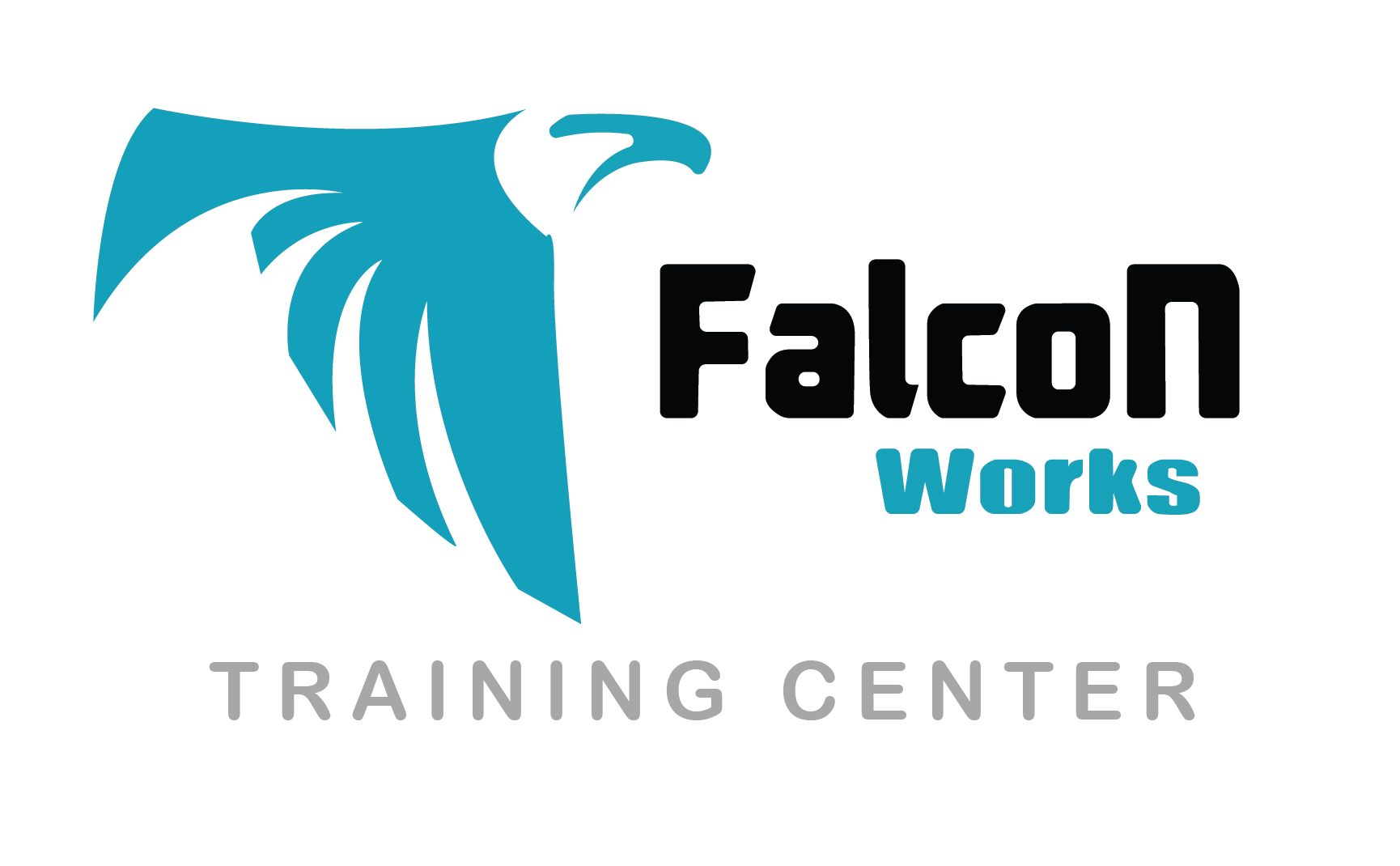Learn everything you need to know about Interior designing in this comprehensive training by CADD International.

Learn everything you need to know about Interior designing in this comprehensive training by CADD International.
CADD International is an exclusive and trusted CAD/BIM/MEP training division of the UIT Group International.
UIT group has accreditations from the Ministry of Education Dubai (KHDA), Education Council Sharjah, and Abu Dhabi Ministry of Education (ACTVET) to provide training for a range of courses and are also eligible to issue the attested course completion certificate for KHDA and ACTVET.
UIT group is also an Authorised Academic Partner of Autodesk in UAE.
(Institute Review)
55 years ago(Institute Review)
55 years ago
This comprehensive Interior Design course by Falcon Works Training Center is delivered online and consists of 12 modules and 12 assignments. The modules are selected in a way to help you acquire the knowledge of designing a residential space

You will learn about the fundamental structural composition elements which are translated into the designing structures. It will give you a solid understanding of construction spaces and its functionalities about drawing and designing.

Obtain the skills and knowledge to work with Autodesk Revit Architecture confidently and efficiently.

This course is designed to equip the delegates with the skills, abilities and knowledge of working with Revit Architecture and perform functions like capturing and analysing the design concepts and maintaining your vision through design, doc


12d Model is the most versatile solution for the creation of sustainable land development projects, including residential, commercial and industrial developments, recreational areas, landfills, and agriculture projects.
© 2025 www.coursetakers.ae All Rights Reserved. Terms and Conditions of use | Privacy Policy