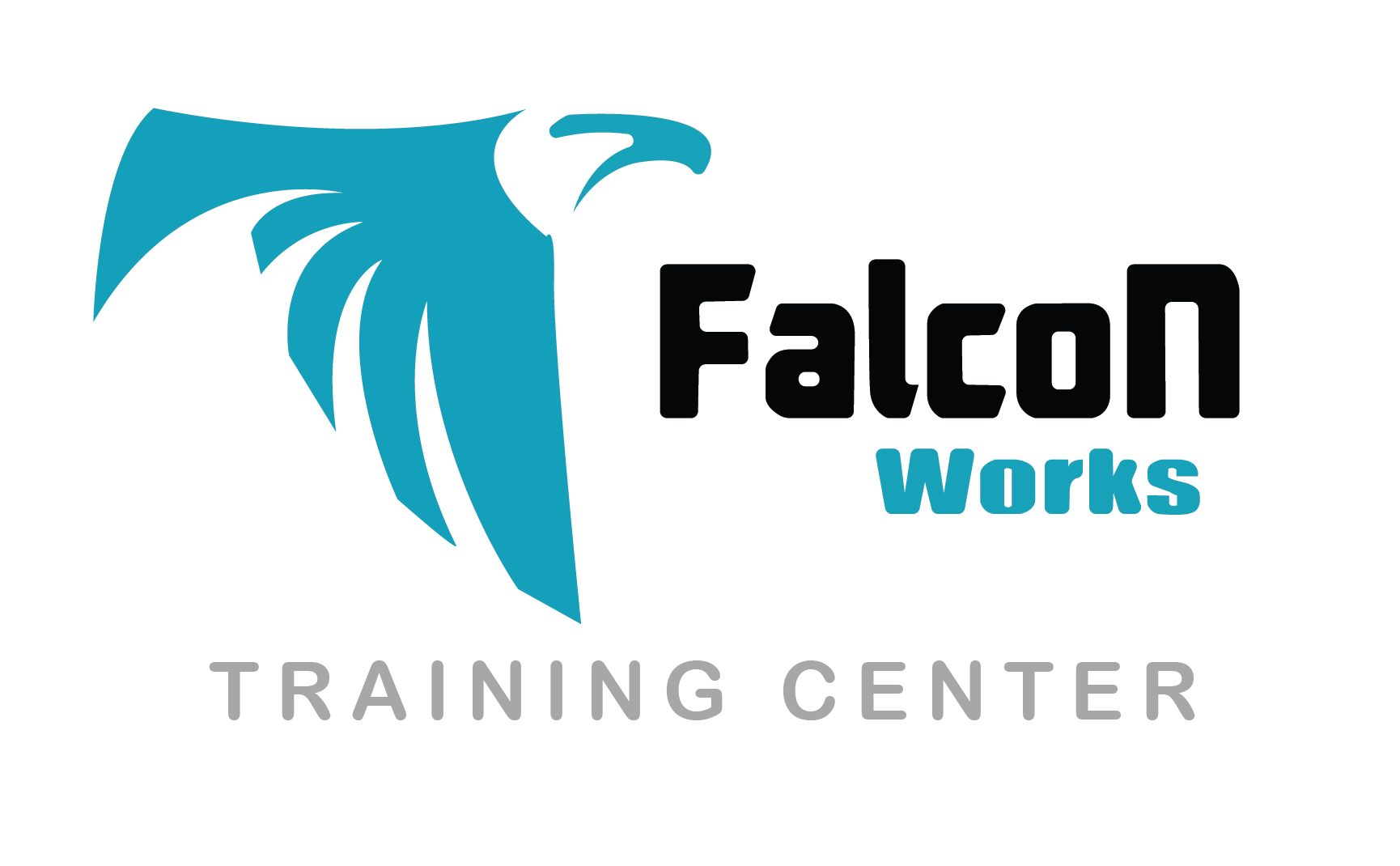This course is designed for the individuals who want to learn the basic and advanced features of 3D Studio MAX and Vray. You will learn about 3D visualization and understand the basic skills to create attractive images and develop the portfo

This program is designed for the individuals who want to learn the basic and advanced features of 3D Studio MAX and Vray. You will learn about 3D visualization and understand the basic skills to create attractive images and develop the portfolio.
Applications:
AutoCAD / 3ds Max / Photoshop/ Sketch up.
Al Mihad Training Center is a part of a large education group called Al Mihad Education Group which has been in Dubai since 1997. It has been offering professional and higher education training programmes in association with leading professional bodies and universities.
Al Mihad Training Center is a pioneer education center that focuses on the professional development of the expatriate community residing in UAE.
Why Choose Al Mihad Training Center:
(Institute Review)
55 years ago(Institute Review)
55 years ago
This comprehensive Interior Design course by Falcon Works Training Center is delivered online and consists of 12 modules and 12 assignments. The modules are selected in a way to help you acquire the knowledge of designing a residential space

This training will teach you how to work with Etabs software and understand the core concepts of structural designing. You will learn to design all types of structural elements by using Etabs software.

Obtain the skills and knowledge to work with Autodesk Revit Architecture confidently and efficiently.

This course is designed to equip the delegates with the skills, abilities and knowledge of working with Revit Architecture and perform functions like capturing and analysing the design concepts and maintaining your vision through design, doc


Upon completion, an attendance certificate will be given to the participants. This is a detail oriented course to learn about Interior Designing. This workshop will not only teach you about interior designing but also inspire you to come up
© 2025 www.coursetakers.ae All Rights Reserved. Terms and Conditions of use | Privacy Policy