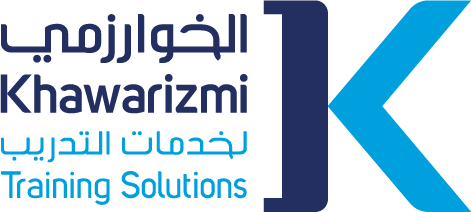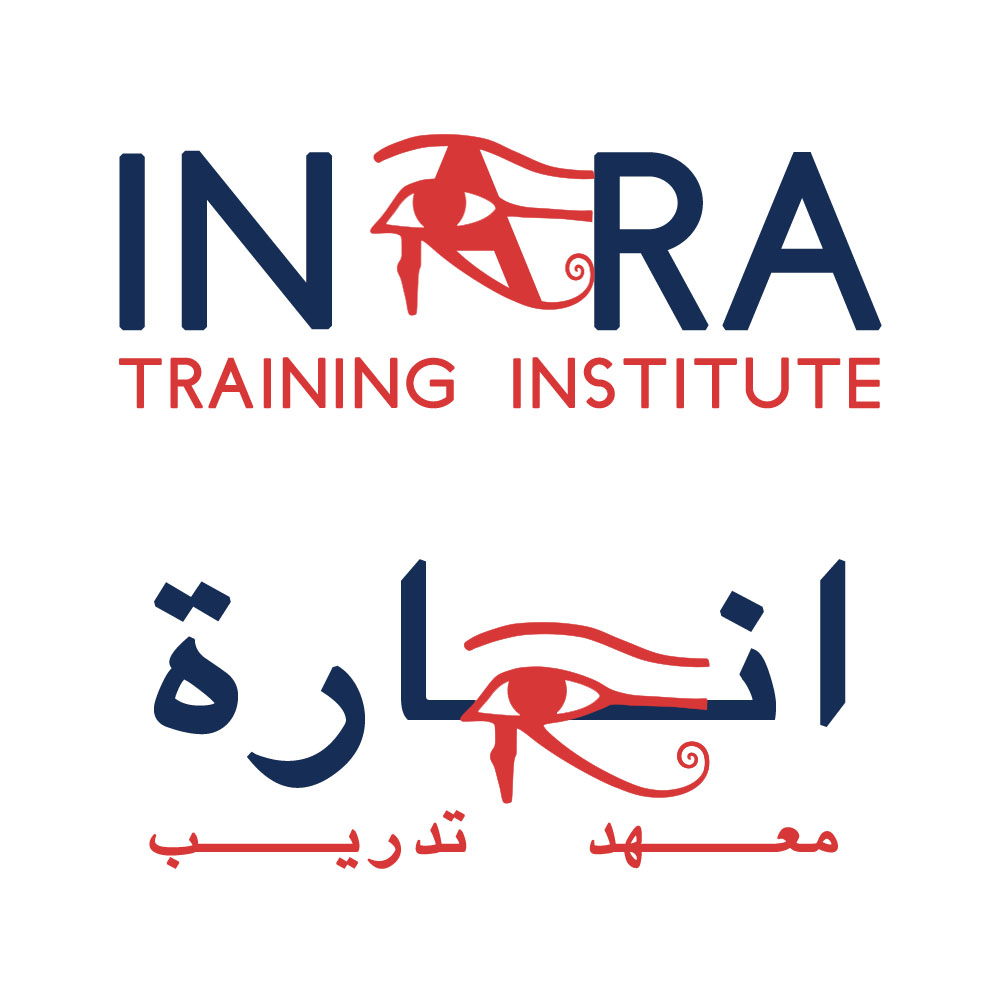This training will introduce you to Autocad 2D and provides an overview of the options and features enclosed in this powerful CAD application.

This training will introduce you to Autocad 2D and provides an overview of the options and features enclosed in this powerful CAD application.
Modules:
Founded in 1985, Khawarizmi International College (KIC) is a higher education institution in the UAE accredited by the Ministry of Education. Since its inception KIC has provided students with a variety of opportunities aiming to advance their education and to open doors to a successful future.
KIC focuses on teaching through practical application. The college aims to graduate students who are prepared to meet the demands of current and future challenges. Its programs provide students with theoretical and conceptual knowledge in their fields, whilst equipping them with the practical skills and competencies they will need to excel in their chosen careers.
KIC offers various methods of delivery of the programs to suit students from all walks of life. In addition to convenient morning sessions, evening and weekend sessions are made also timetabled so that students can find study timings that work for them.
With this flexibility, KIC students can remain employed, while completing the program of their choice, gaining both professional and educational experience.
All KIC classrooms are equipped with modern learning facilities to enhance our students’ educational experience. Affordability and convenient payment plans ensure accessibility for all applicants. The college aims to provide quality education to as many students as possible.
(Institute Review)
55 years ago(Institute Review)
55 years ago
Join our all-in-one course online to master all the design software skills you need to become a professional interior designer!

Learn all you need to understand about AutoCAD 2D & 3D and become a proficient user of this industry famous software. The training is both theoretical and practical based. You will learn about drafting and designing.

This course will provide you with all the skills and knowledge necessary for operating AutoCad application. You will learn about using commands, basic drafting and system setting techniques.

This training will give you a proper introduction and overview of using and operating with both AutoCAD 2D and 3D optimally.

Learn to handle Solidwork project by obtaining knowledge of all the essential and useful features and functions offered by Solidworks.
© 2025 www.coursetakers.ae All Rights Reserved. Terms and Conditions of use | Privacy Policy