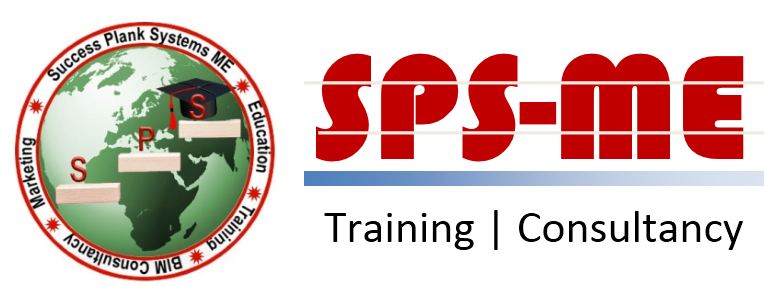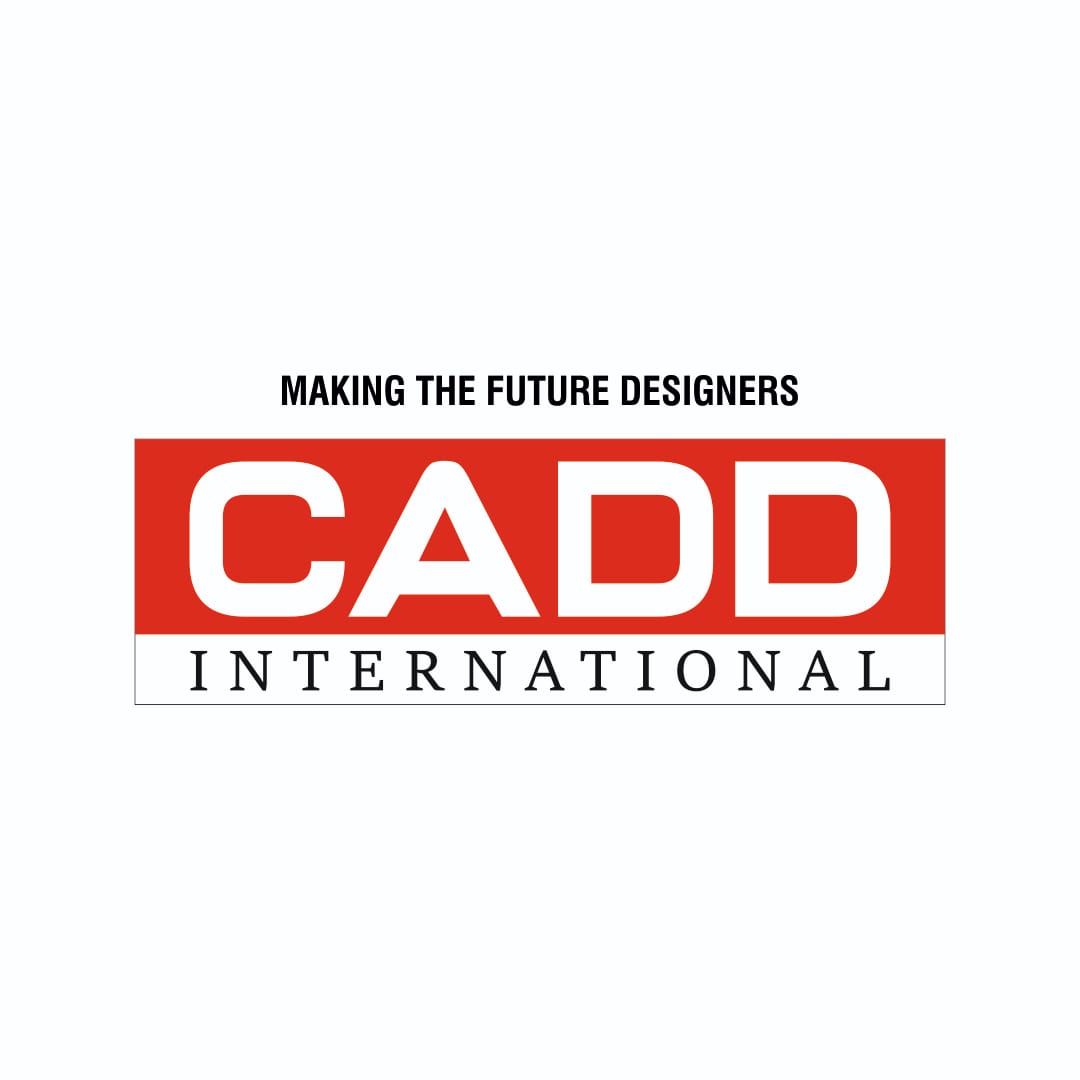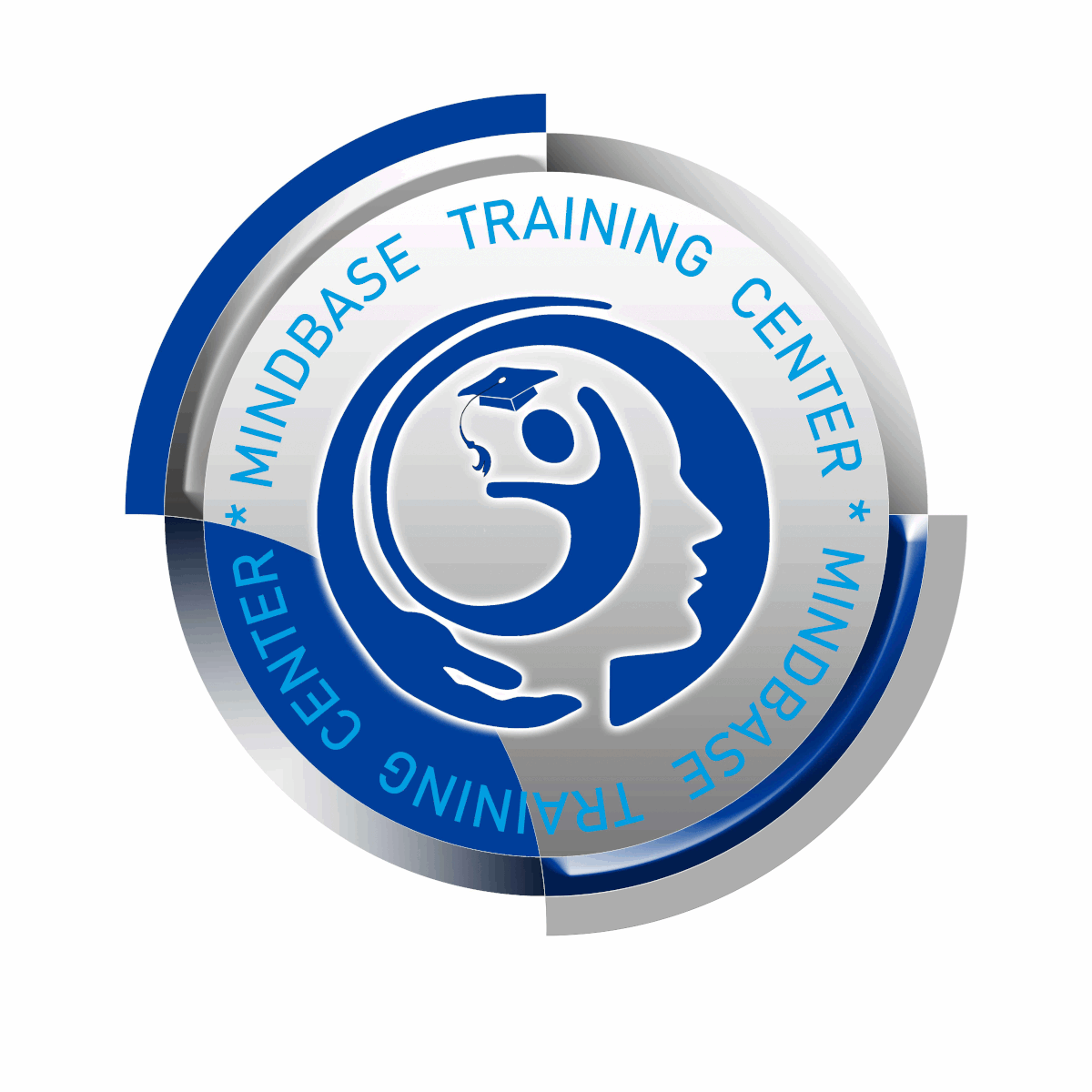The innovative and revolutionary new ETABS is the ultimate integrated software package for the structural analysis and design of buildings

The innovative and revolutionary new ETABS is the ultimate integrated software package for the structural analysis and design of buildings. Incorporating 40 years of continuous research and development, this latest ETABS offers unmatched 3D object based modeling and visualization tools, blazingly fast linear and nonlinear analytical power, sophisticated and comprehensive design capabilities for a wide range of materials, and insightful graphic displays, reports, and schematic drawings that allow users to quickly and easily decipher and understand analysis and design results.
From the start of design conception through the production of schematic drawings, ETABS integrates every aspect of the engineering design process. Creation of models has never been easier – intuitive drawing commands allow for the rapid generation of floor and elevation framing.
CAD drawings can be converted directly into ETABS models or used as templates onto which ETABS objects may be overlaid. The state-of-the-art SAPFire 64-bit solver allows extremely large and complex models to be rapidly analyzed, and supports nonlinear modeling techniques such as construction sequencing and time effects (e.g., creep and shrinkage).
Design of steel and concrete frames (with automated optimization), composite beams, composite columns, steel joists, and concrete and masonry shear walls is included, as is the capacity check for steel connections and base plates. Models may be realistically rendered, and all results can be shown directly on the structure.
Comprehensive and customizable reports are available for all analysis and design output, and schematic construction drawings of framing plans, schedules, details, and cross-sections may be generated for concrete and steel structures.
ETABS provides an unequaled suite of tools for structural engineers designing buildings, whether they are working on one-story industrial structures or the tallest commercial high-rises.
Immensely capable, yet easy-to-use, has been the hallmark of ETABS since its introduction decades ago, and this latest release continues that tradition by providing engineers with the technologically-advanced, yet intuitive, software they require to be their most productive.
SPS Trainings & BIM Institute is a leading training center for all the advanced Architecture, Engineering, Construction, Design, Accounting & other softwares & special courses.
We are the Pioneer in Autodesk BIM 3D, 4D, 5D, 6D, Synchro 4D for planning, BIM5D Costx for Estimation, Rhinoceros Grasshopper for advanced designing, Revit Dynamo with Python, Inventor, Fusion 360, BIM 360, Solid Works, Civil 3D for Infra, Dialux Evo for lighting design & many customized packages.
We are d Training Provider to leading Consultants, Property Developers, Contracting Companies, Government entities, Airports & countless construction professionals worldwide. Our team carries over 20 years of Consistent training experience in Dubai & Middle East Region.
Why SPS Training Center?
(Institute Review)
55 years ago(Institute Review)
55 years ago
Learn to use ETABS to the best of its abilities and options by learning all the features and functions with the help of this program. You will learn about all the different procedures and simplified analysis aspects of design modeling.

Learn about the exclusive features and functions available in Etabs software and be able to work with it proficiently through this course by CADD International.

This course will teach you about different tools for creating, modifying, analysing and optimizing building models.

This training will teach you how to work with Etabs software and understand the core concepts of structural designing. You will learn to design all types of structural elements by using Etabs software.

This advanced training will teach you how to work with Etabs software and understand the core concepts of structural designing. You will learn to design all types of structural elements by using Etabs software.
© 2025 www.coursetakers.ae All Rights Reserved. Terms and Conditions of use | Privacy Policy