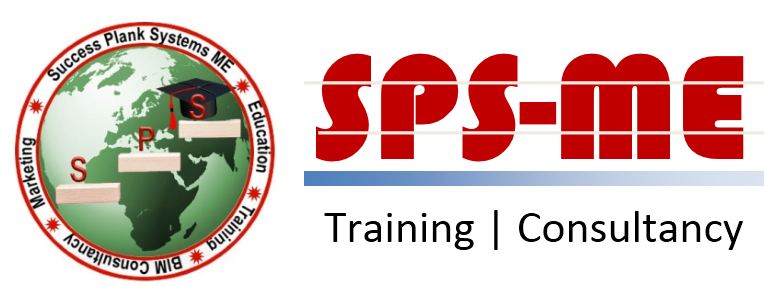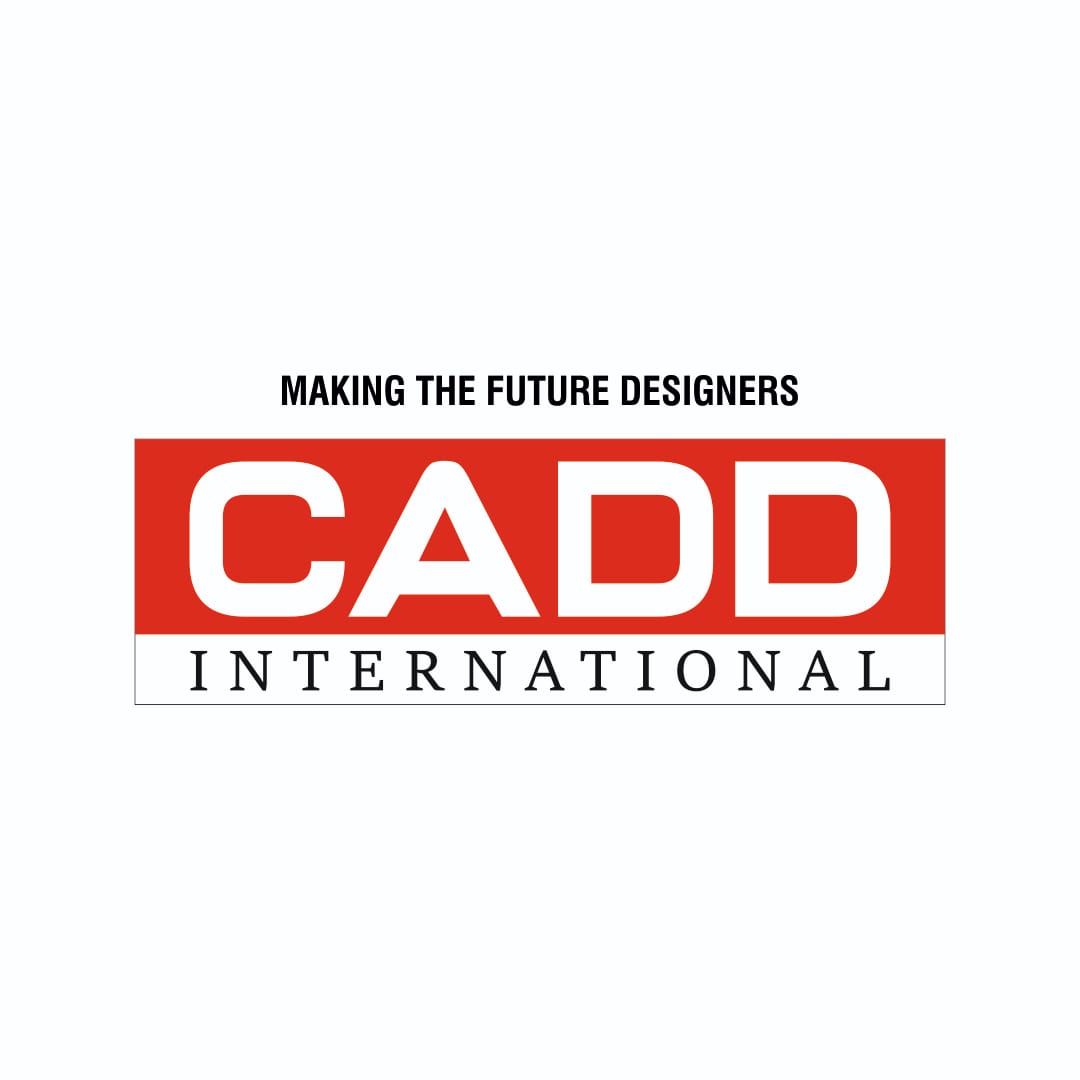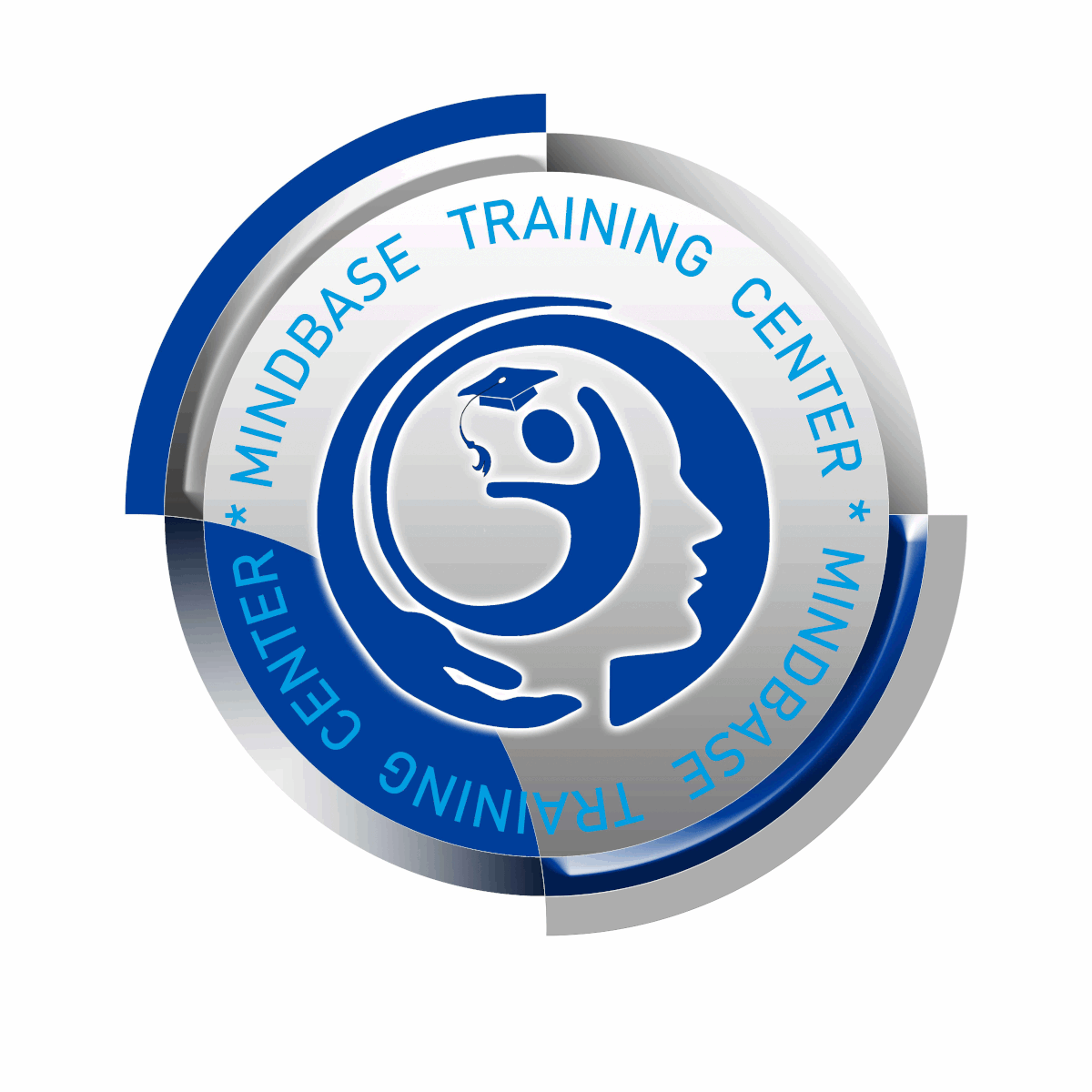This course will teach you how to use all the available tools offered by ETABS for creating, modifying, analyzing, designing and optimizing building models. The entire features are integrated in a single, Windows-based, graphical user inter

This program will teach you how to use all the available tools offered by ETABS for creating, modifying, analyzing, designing and optimizing building models. The entire features are integrated in a single, Windows-based, graphical user interface.
Here, you will learn to use ETABS for designing High-rise structures which are subjected to lateral loads and Static gravity.
Contents:
- Introduction & Modelling
- Introduction
- Templates
- Objects
- Floor information
- Material & Section Properties
- Modelling/ Geometry
- Material properties
- Section properties
- Wall/ Slab/ Deck Sections
- Draw & Options
- Drawing of point, line and area objects
- Reference lines and planes
- View, Selection & Options
- View Management
- Object Selection
- Options and preferences
- Assignment Structural Options
- Point object assignments
- Line object assignments
- Area object assignments
- Assignment - Loads
- Load cases - Dead Loads/ Live Loads/ Wind Loads/ Earthquake Loads
- Load combinations
- Load assignment
- Analysis
- Analysis options
- Analysis log
- Text & Graphical Output
- Text output
- Undeformed shape and load plots
- Deformed shape and result plots
- Energy plots
- Editing
- Cut, copy and paste
- Replicate
- Frame and area meshing
- Point and line extrusion
- Text Input and File Export/ Import
- Text input file
- Export options
- Import options
- Concrete Design
- Design of concrete beams and columns
- Design of Shear Walls
- Design of Composite beam
EdTech is a Professional and goal-Oriented training provider based in Abu Dhabi. It offers a wide range of In-House and Public coaching programs designed to meet your requirement and enhance your capability and efficiency.
The programs are designed after a careful assessment to identify your needs and then devise training that best suits your requirement.
Core Areas Covered:
Technical Training:
Retail Public Courses:
(Institute Review)
55 years ago(Institute Review)
55 years ago
ETABS is an extremely effective analysis and design database created particularly for building systems

The innovative and revolutionary new ETABS is the ultimate integrated software package for the structural analysis and design of buildings

Learn to use ETABS to the best of its abilities and options by learning all the features and functions with the help of this program. You will learn about all the different procedures and simplified analysis aspects of design modeling.

Learn about the exclusive features and functions available in Etabs software and be able to work with it proficiently through this course by CADD International.

This course will teach you about different tools for creating, modifying, analysing and optimizing building models.
© 2025 www.coursetakers.ae All Rights Reserved. Terms and Conditions of use | Privacy Policy