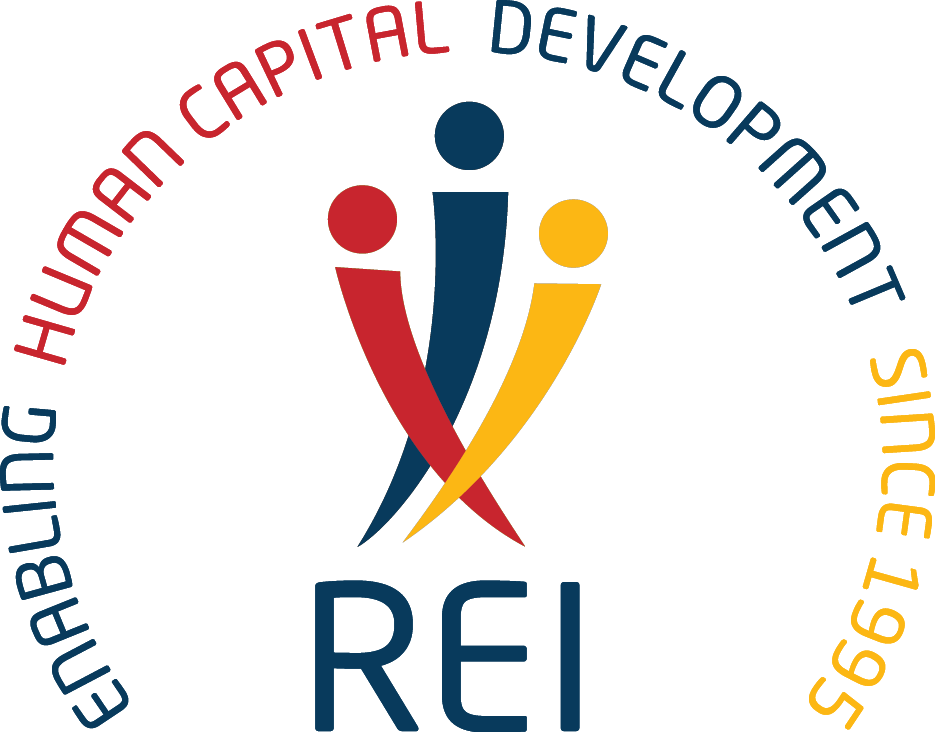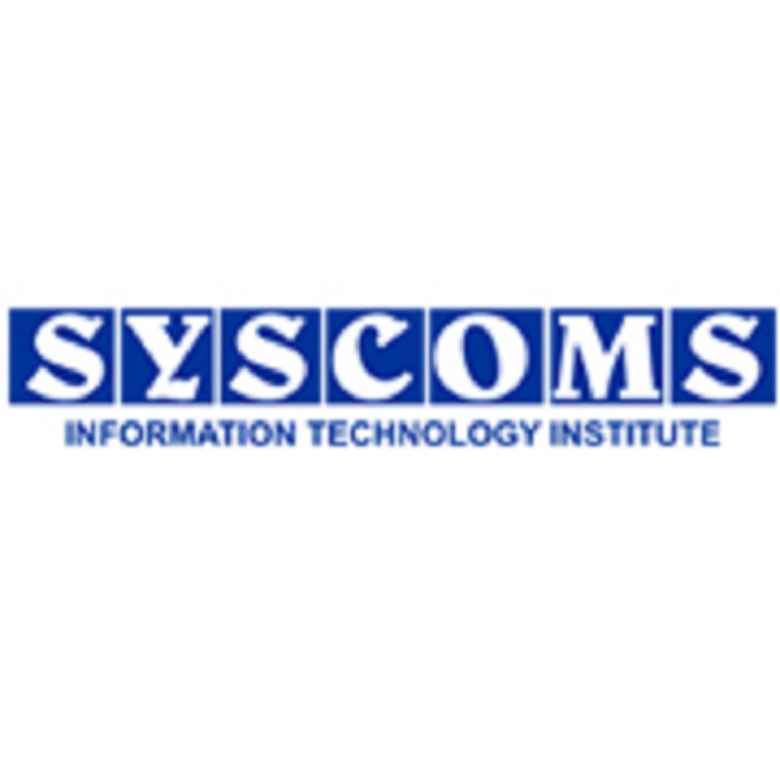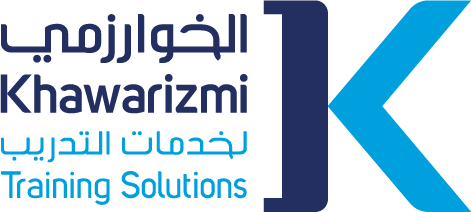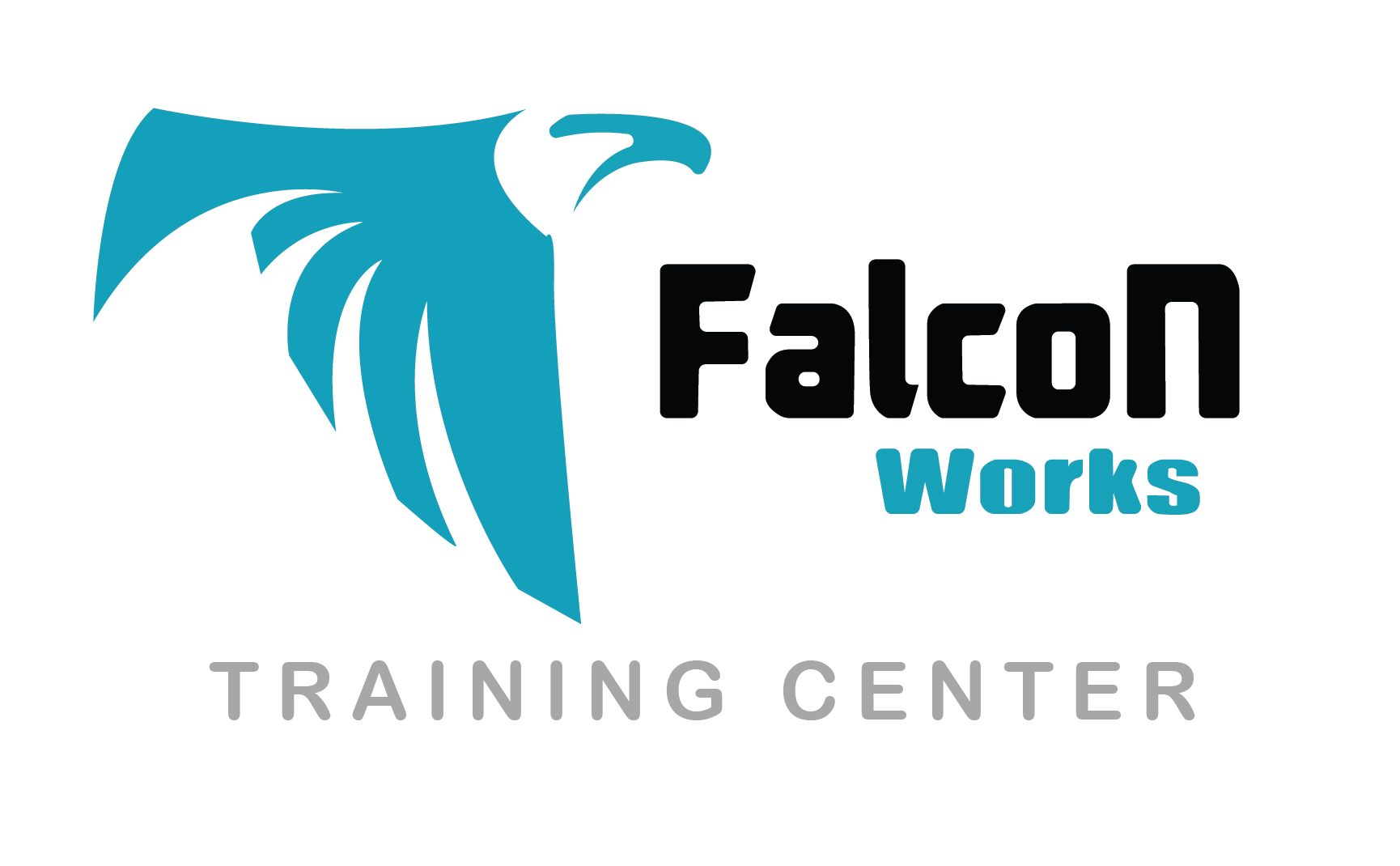Autodesk® AutoCAD® Electrical 2018 software helps controls designers to create and modify electrical control systems. Automated tasks and comprehensive symbol libraries help to increase productivity, reduce errors, and provide accurate infor

Autodesk® AutoCAD® Electrical 2018 software helps controls designers to create and modify electrical control systems. Automated tasks and comprehensive symbol libraries help to increase productivity, reduce errors, and provide accurate information to the manufacturing floor.
Stay ahead of the competition with AutoCAD Electrical software which, with added tools on top of Autodesk® AutoCAD® software, offers significant productivity gains by automating many of the complex tasks associated with creating accurate, industry-standard electrical control systems.
Topics Covered:
Lesson 1: Basic Work Flow
Lesson 2: Project Basics
Lesson 3: Schematic Wiring
Lesson 4: Schematic Editing
Lesson 5: Schematic Components
Lesson 6: Panel Layouts
Lesson 7: Settings and Configuration
Lesson 8: Custom Components
Lesson 9: Custom Data
Learning Outcomes:
- Increase productivity
- Reduce errors and comply with industry standards
- Manage design data
- Facilitate collaboration
Regional Educational Institute is a leading training service provider in UAE based in Abu Dhabi. It is an ISO-certified institute and licensed by ACTVET.
REI has been known as a synonym for high-quality training and expert faculty since 1995. It envisions a goal to expedite the productivity element of the individuals and companies to achieve organizational excellence in a diverse set of fields.
Accreditations:
Areas Covered:
(Institute Review)
55 years ago(Institute Review)
55 years ago
This is an advanced level course that builds upon the knowledge and skill gained in the previous module for beginners. It will upgrade your knowledge and skill base of AutoCAD functions and equip you with advanced designing techniques and sk

This course is designed to learn all of the basic two-dimensional AutoCAD concepts and commands. It covers starting a drawing to a complete dimensioned drawing to the advanced productivity tools that revolves around techniques and tips that

This training will introduce you to Autocad 2D and provides an overview of the options and features enclosed in this powerful CAD application.

This package includes Basic/Intermediate/Advanced level AutoCAD skills and knowledge. You have the option to select any category and level as per your requirement.

This course will help you learn about AutoCAD and use it for better designing and modeling. It covers and focuses on the basic skills and features.
© 2025 www.coursetakers.ae All Rights Reserved. Terms and Conditions of use | Privacy Policy