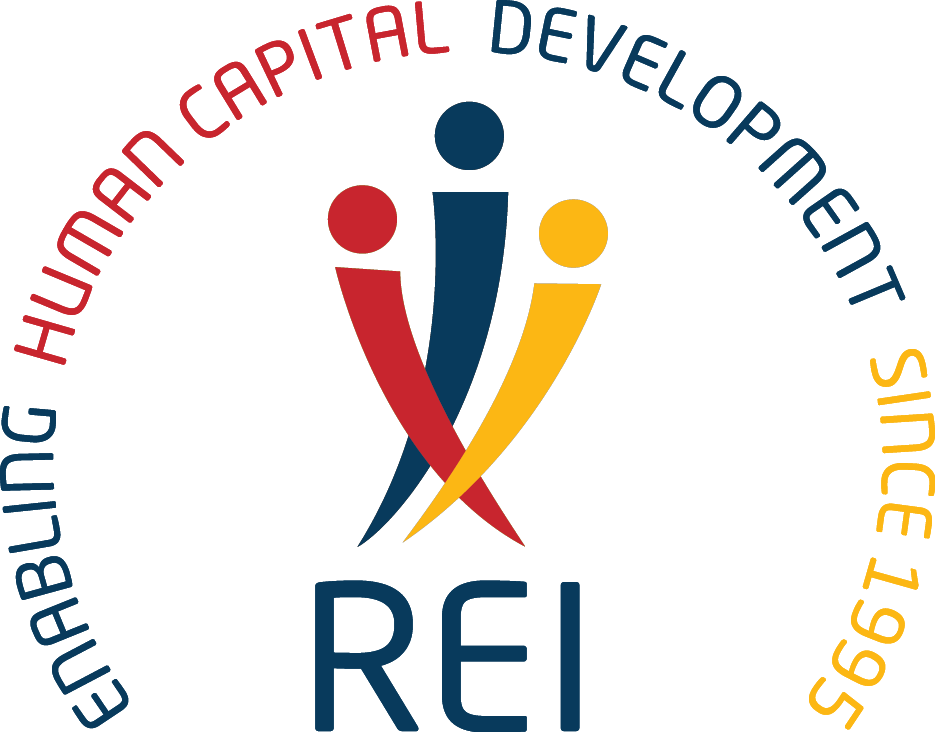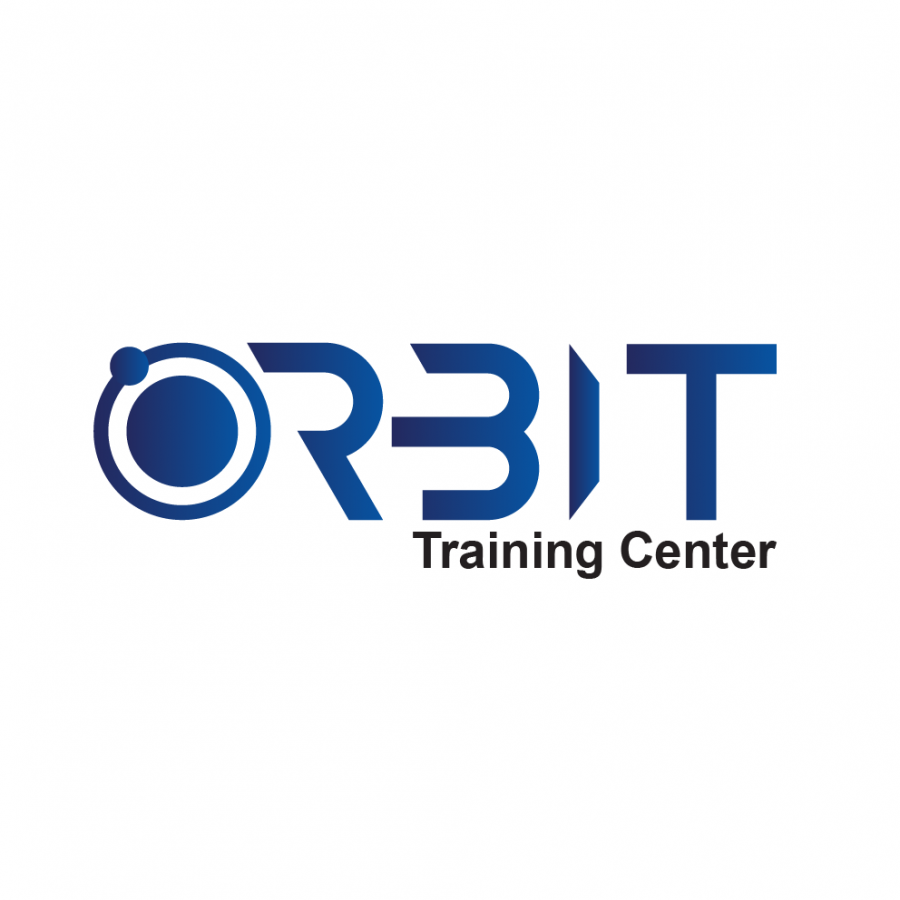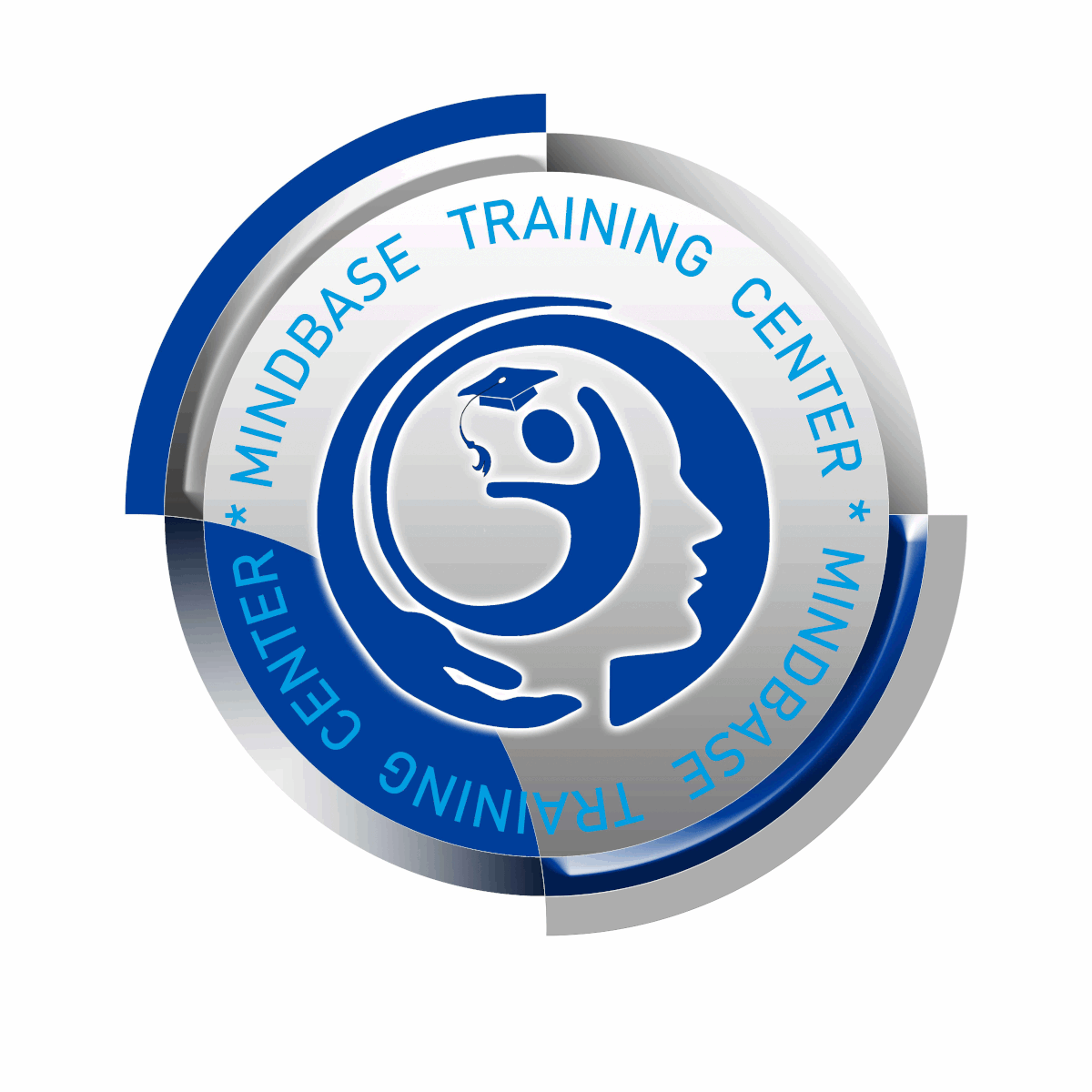This Revit Structure by Regional Educational Institute will help you to better predict the performance prior to construction by creating structural analytical models and maintaining accuracy in the structural physical model.

This Revit Structure by Regional Educational Institute will help you to better predict the performance prior to construction by creating structural analytical models and maintaining accuracy in the structural physical model.
Topics:
- Revit Structure Overview
- Importing a DWG File
- Understanding the Basics
- Adding Structural Columns
- Importing an RAC File
- Adding Structural Walls
- Adding Curved Beams
- Adding Structural Beams
- Adding Trusses
- Adding Beam Systems
- Adding Openings
- Adding Structural Slabs
- Adding Structural Foundations
- Completing the Structure
- Analyze the Model
- Adding a Shape-Modified Slab
- Adding Area Reinforcement
- Adding Reinforcement in a Beam
- Sketch Reinforcement
- Adding Path Reinforcement
- Adding Views and Sheets to a Project
Regional Educational Institute is a leading training service provider in UAE based in Abu Dhabi. It is an ISO-certified institute and licensed by ACTVET.
REI has been known as a synonym for high-quality training and expert faculty since 1995. It envisions a goal to expedite the productivity element of the individuals and companies to achieve organizational excellence in a diverse set of fields.
Accreditations:
Areas Covered:
(Institute Review)
55 years ago(Institute Review)
55 years ago
This intensive hands-on course is designed to provide you expert guidance on harnessing the potent tools of Revit for infrastructure design and project management.

Certificate approved by ACTVET (Abu Dhabi Centre for Technical and Vocational Education and Training) will be provided. This course is focused on teaching you about real-world examples and workflows to help you understand Revit Architecture

Learn how to work proficiently with Revit Architecture through the knowledge acquired in this training by MindBase Training Center. It covers all the essentials of Revit Architecture features and functions.

Obtain the skills and knowledge to work with Autodesk Revit Architecture confidently and efficiently.

It is a very detailed Software course which provides in-depth knowledge of Revit MEP. You will be introduced to a wide range of skills and knowledge of using Revit MEP.
© 2025 www.coursetakers.ae All Rights Reserved. Terms and Conditions of use | Privacy Policy