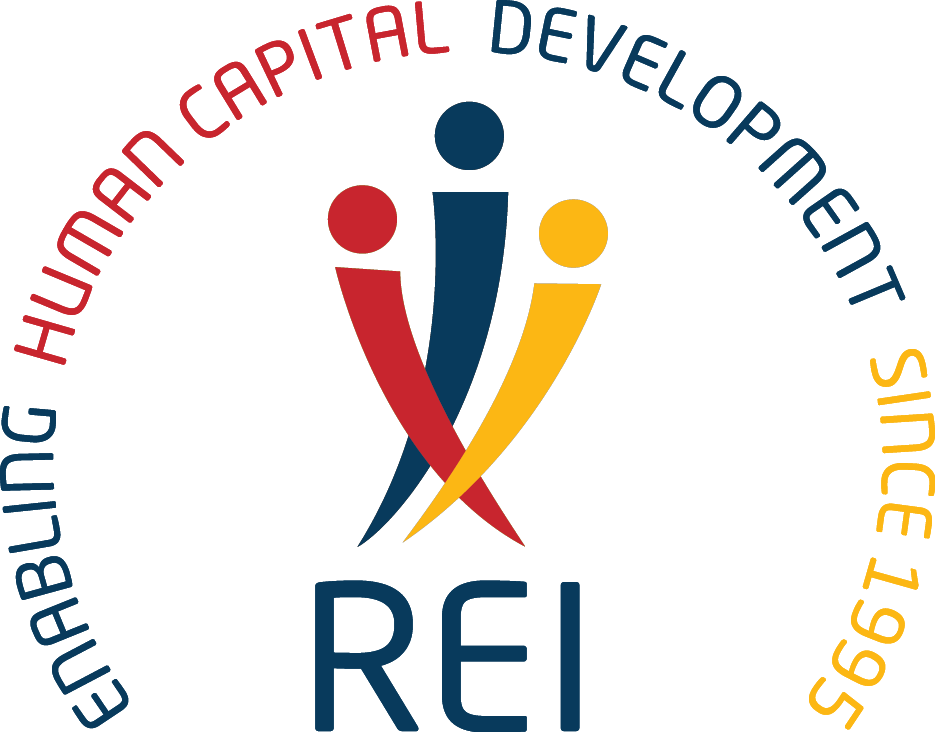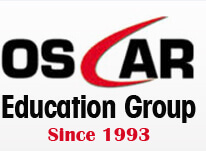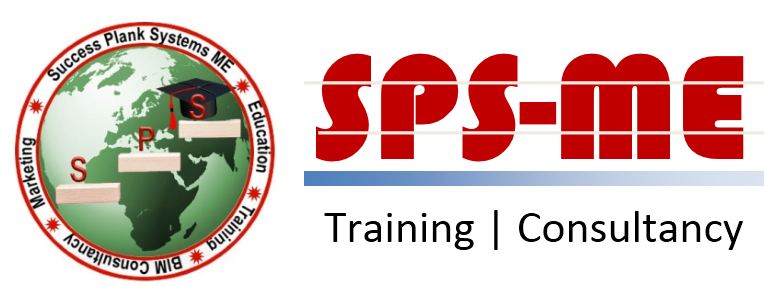This training will help you to effectively operate with Revit Architecture and create high-quality and accurate model-based designs with the tools offered by BIM.

This training will help you to effectively operate with Revit Architecture and create high-quality and accurate model-based designs with the tools offered by BIM.
Topics:
- The Revit Architecture User Interface
- Planning Modeling
- Views & Modify tools
- Constraints and Dimensions
- Model In-Place Family
- Visibility Controls & Manage
- Groups and Assembly
- Massing And Conceptual Mass
- Working with Other Files
- Material and Rendering
- Tags, Schedules and Keynotes
- Rooms, Areas, Parts
- Sheets and Printing
- Detailing
- Phases
- Design Options
- Revisions
- Creating Families
- Collaborations
- Creating and Recording Walkthroughs
- Structural Components
Regional Educational Institute is a leading training service provider in UAE based in Abu Dhabi. It is an ISO-certified institute and licensed by ACTVET.
REI has been known as a synonym for high-quality training and expert faculty since 1995. It envisions a goal to expedite the productivity element of the individuals and companies to achieve organizational excellence in a diverse set of fields.
Accreditations:
Areas Covered:
(Institute Review)
55 years ago(Institute Review)
55 years ago
This training is aimed at developing and enhancing your skills of creating full 3D architectural project models and setting them up in working drawings.

Combining engineering with design skills. Explore the user interface and understand the new features of structural projects. Develop high skills and knowledge to use structural design tools. Design and structure your structure models.

KHDA approved certificate will be provided to students upon completion. This is a detailed course to teach you about Revit. All the key functions and features are covered in this comprehensive course.

Revit MEP training is offered by Emirates Education Centre. It covers all the essential elements of using and working with Revit Architecture.

This class will demonstrate how you can use Revit software for landscape architecture with some assistance from Dynamo extension.
© 2025 www.coursetakers.ae All Rights Reserved. Terms and Conditions of use | Privacy Policy