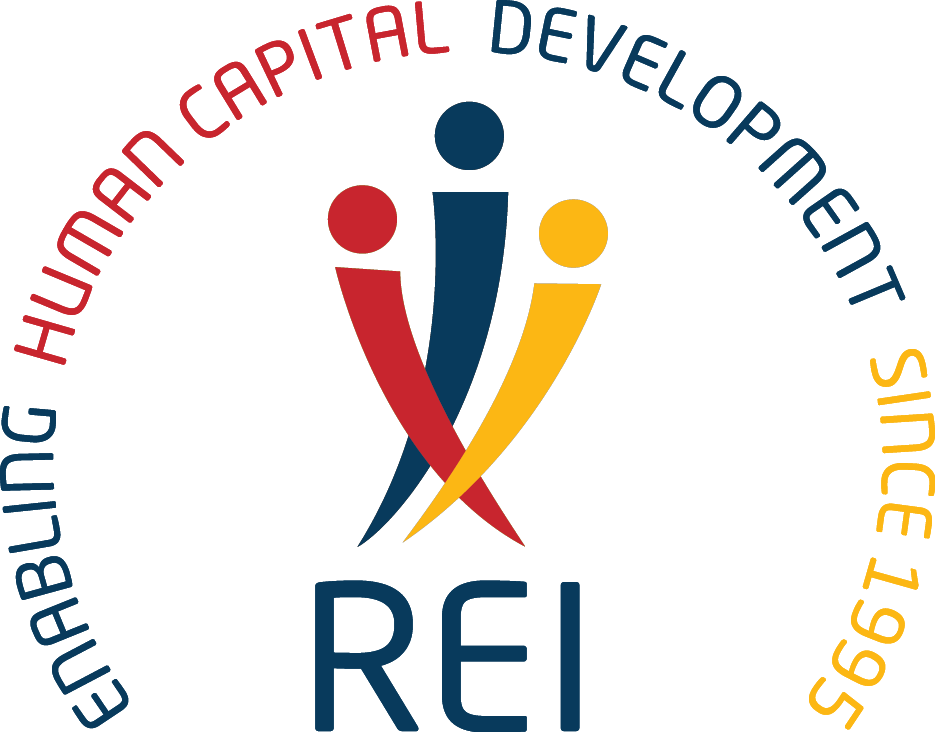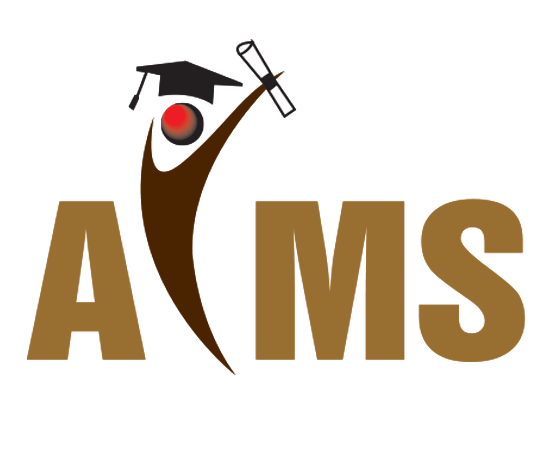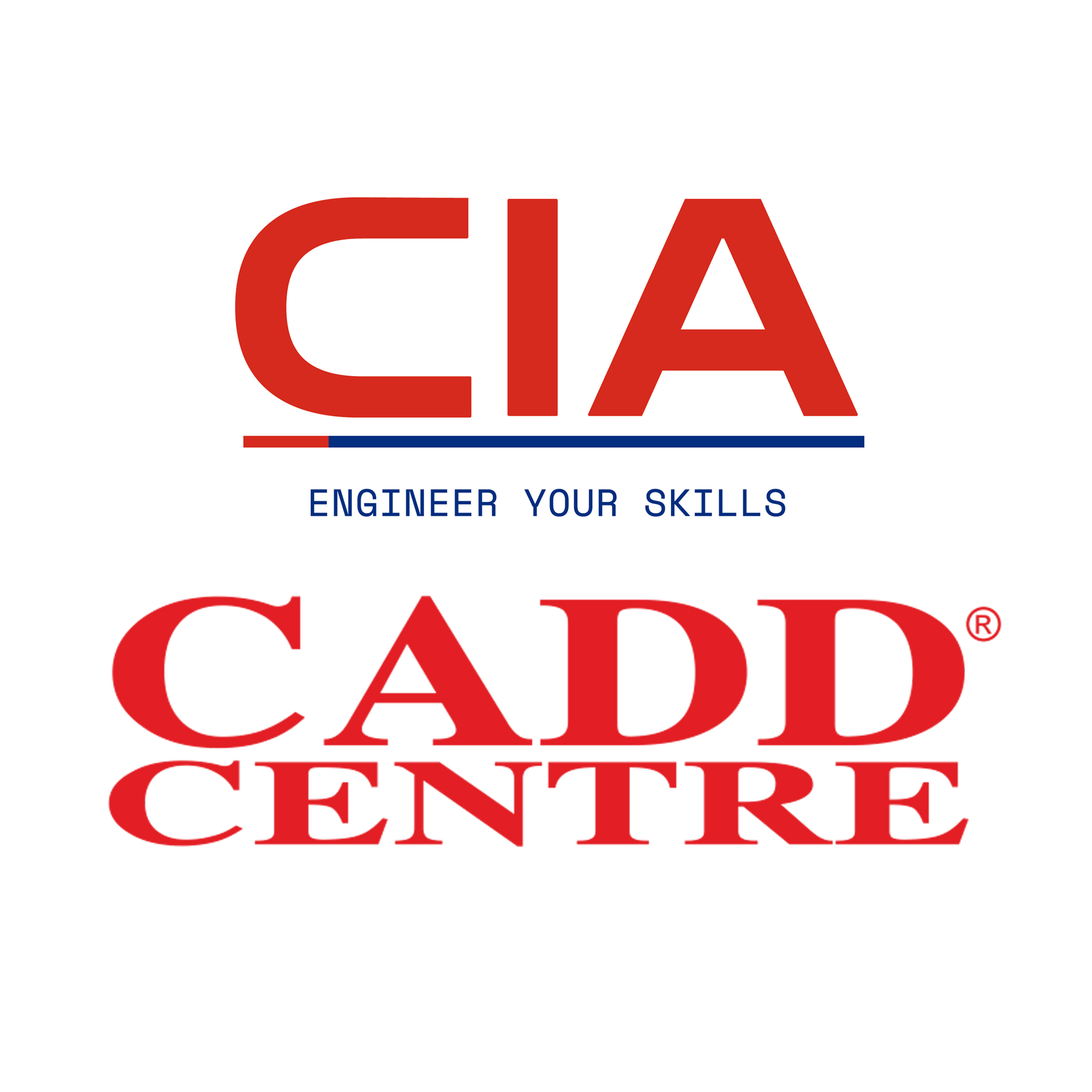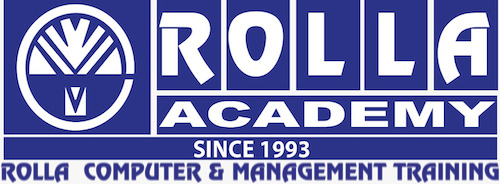Learn all the interesting and industry-specific features and functions of AutoCAD 2D. It is designed to teach the students about the skills and processes involved in drawing mechanical parts, engineering diagrams, architectural plans, electr

Learn all the interesting and industry-specific features and functions of AutoCAD 2D. It is designed to teach the students about the skills and processes involved in drawing mechanical parts, engineering diagrams, architectural plans, electrical drawings and much more
Topics:
- Getting Started with AutoCAD
- Creating a Simple Drawing
- Basic Drawing & Editing Commands
- Drawing Precision in AutoCAD
- Organizing Your Drawing with Layers
- Making Changes in Your Drawing
- Advanced Object Types
- Drawing Organization & Information
- Getting Information from Your Drawing
- Advanced Editing Commands
- Creating More Complex Objects
- Inserting Blocks
- Setting Up a Layout
- Preparing to Print
- Printing Your Drawing
- Hatching Objects
- Text
- Adding Dimensions
Regional Educational Institute is a leading training service provider in UAE based in Abu Dhabi. It is an ISO-certified institute and licensed by ACTVET.
REI has been known as a synonym for high-quality training and expert faculty since 1995. It envisions a goal to expedite the productivity element of the individuals and companies to achieve organizational excellence in a diverse set of fields.
Accreditations:
Areas Covered:
(Institute Review)
55 years ago(Institute Review)
55 years ago
This course will be a complete success for you to learn about AutoCAD Civil 3D and become proficient using the application to produce Civil 3D. You will learn about civil engineering designing and documentation.

These courses follow Autodesk's authorized curriculum and it is led by qualified and professional instructors. You will be able to discover the powerful techniques and tools for dimensioning, drawing and printing 2D drawings. You will learn

Obtain the knowledge and ability to work with AutoCAD 2D and 3D. You will cover all the modeling and navigation tools offered by this powerful application.

Elevate your expertise with the top CAD training institute, accredited by Autodesk and KHDA. Our live online sessions in Civil 3D offer an in-depth exploration of civil engineering design, including grading, corridor modeling, and surface analysis.

This Solidworks training by Rolla Computer and Management Training covers many important topics like Part Modelling, making reference geometric, sketcher basics, editing features, modeling tools and much more to help you become proficient at
© 2025 www.coursetakers.ae All Rights Reserved. Terms and Conditions of use | Privacy Policy