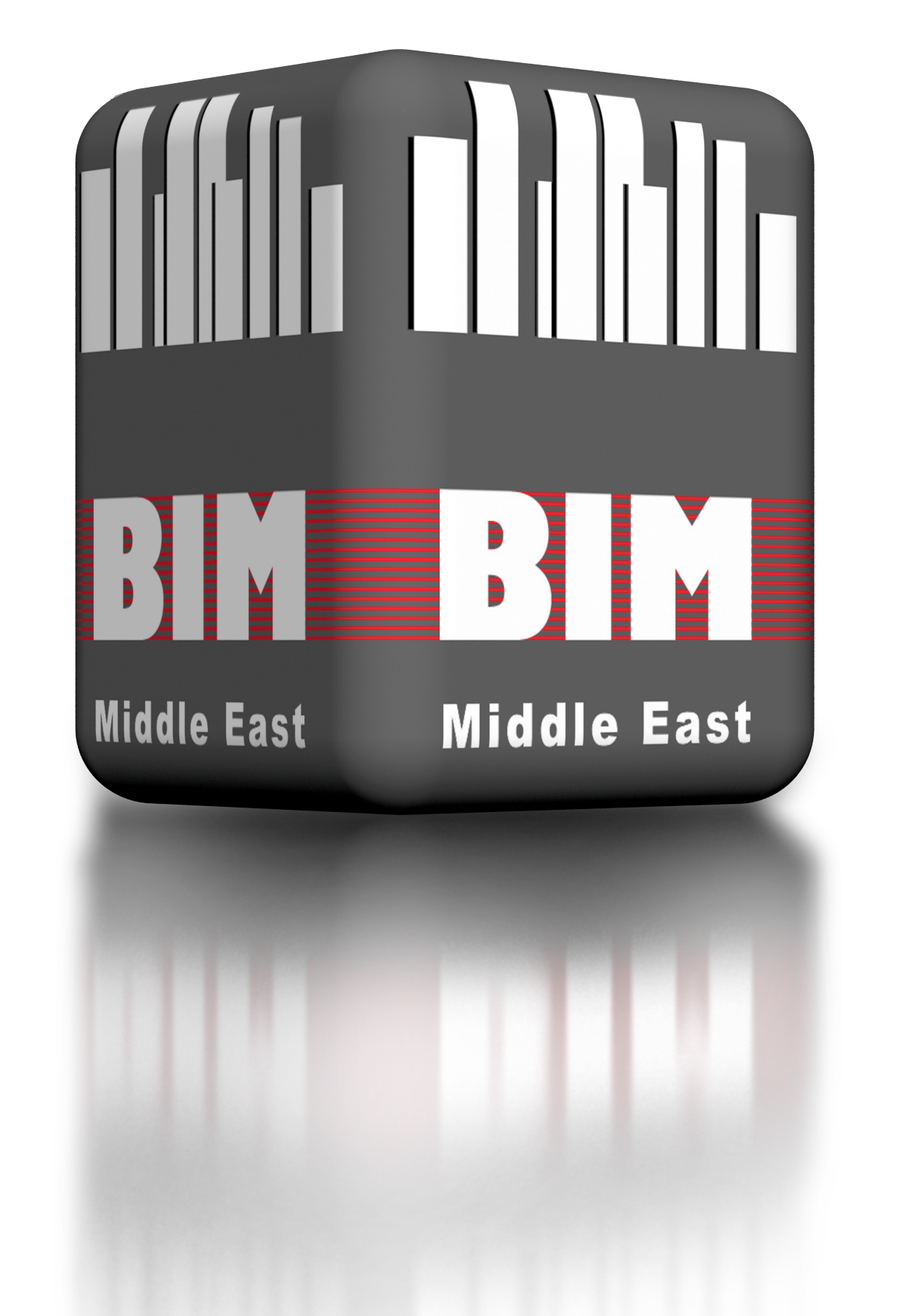Learn about Interior Designing and understand the process of using drawing tools in drafting, sketching, and lettering, designing spaces in interiors much more.

Learn about Interior Designing and understand the process of using drawing tools in drafting, sketching, and lettering, designing spaces in interiors much more.
You will also learn about the color wheel and furniture drapery in interior design through a mix of case studies, exploring the latest trends, practical knowledge, project works, etc.
Topics:
Axis Education Centre is a leading training provider following the highest international standards. It is approved by the Ministry of Education (UAE) to impart training for different management and educational programs.
Notable Points:
(Institute Review)
55 years ago(Institute Review)
55 years ago
This comprehensive Interior Design course by Falcon Works Training Center is delivered online and consists of 12 modules and 12 assignments. The modules are selected in a way to help you acquire the knowledge of designing a residential space

Autodesk REVIT MEP is a building information modelling (BIM) software that gives mechanical, engineering, and plumbing experts the greatest tools for designing complex systems.

AutoCAD 2D training is offered by Al Manal Training Center to the interested participants who wish to learn and get familiarized with the different features, options and functionalities of AutoCAD 2D.

KHDA approved certificate will be provided to students. It covers such topics as displaying commands, editing and creating 2D geometry, solids, printing, power editing, dimensions, mastering 3D solids and so much more.

An Autodesk® authorized certificate will be given to all students upon completion. This is a 40-hour long course that takes on the task of introducing students to the basic elements of Revit Structure. This program uses latest version of Aut
© 2025 www.coursetakers.ae All Rights Reserved. Terms and Conditions of use | Privacy Policy