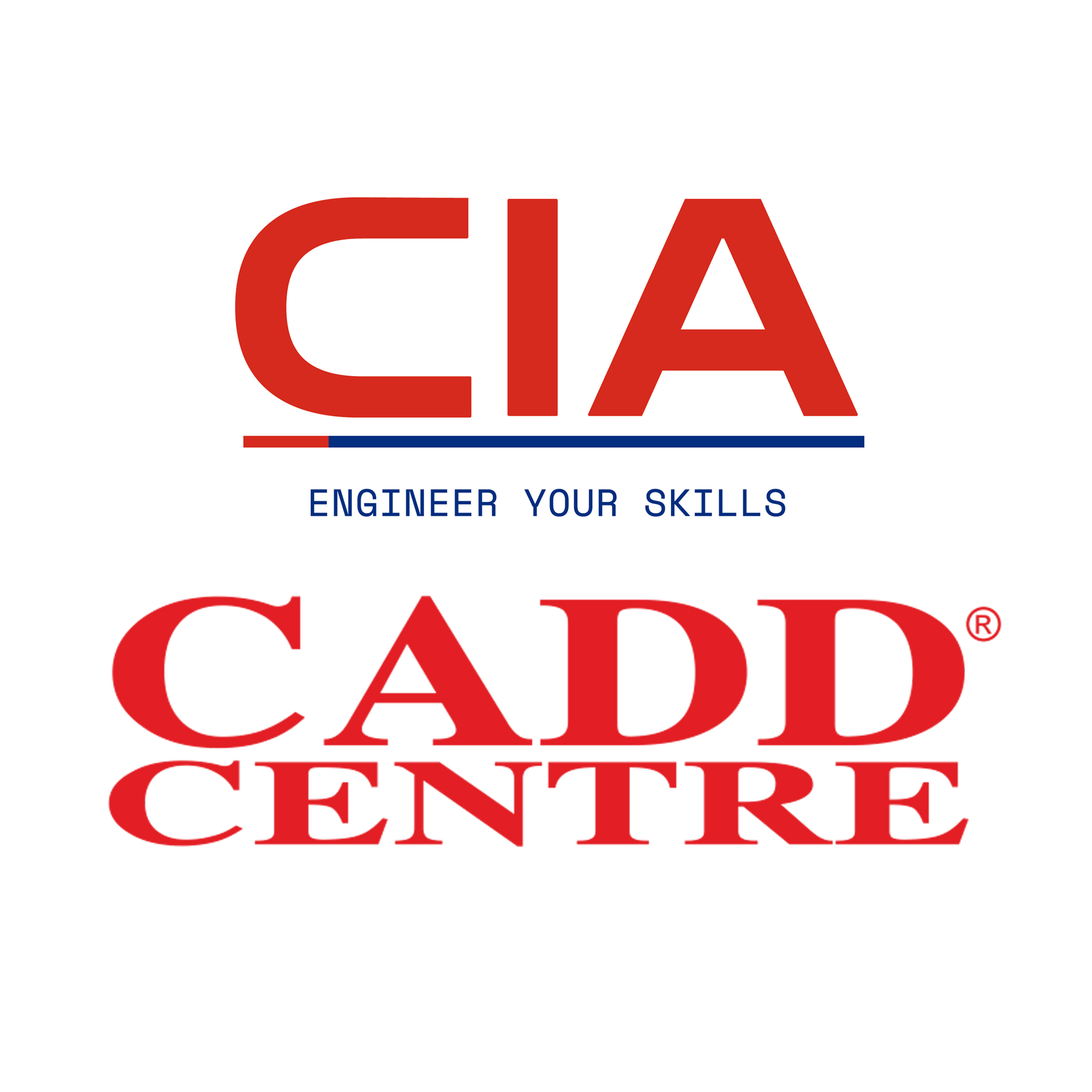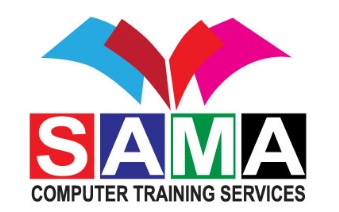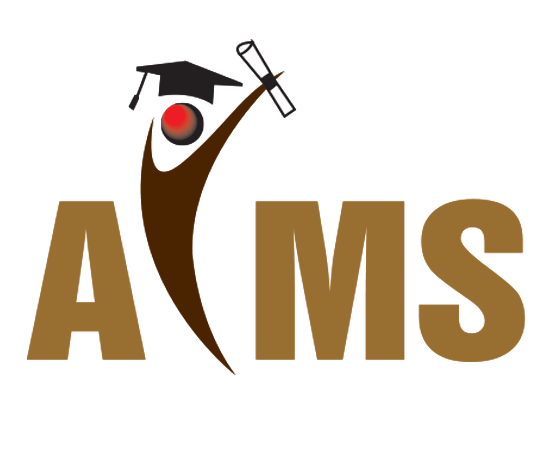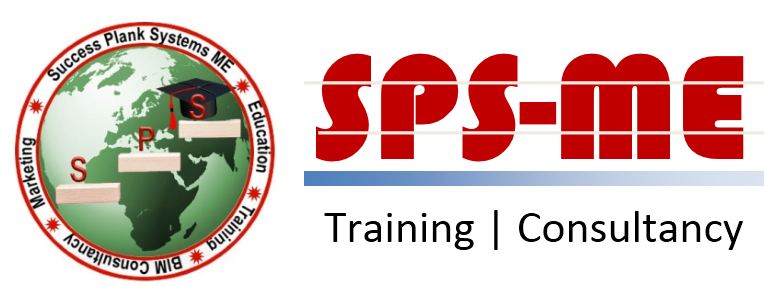Elevate your expertise with the top CAD training institute, accredited by Autodesk and KHDA. Our live online sessions in Civil 3D offer an in-depth exploration of civil engineering design, including grading, corridor modeling, and surface analysis.

Accreditations/Affiliations
KHDA approved programme
Autodesk Authorized Training Center
Syllabus
Advantages
Course Duration: 40 Hours
Course Delivery Format: Online /Live
Frequency: One Session per week (3 to 4 hours)
Training Date/Time: Weekday Evenings and Weekends
CADD Center LLC FZ, the esteemed Middle Eastern partner of CADD Centre Global, offers premier training in Computer Aided Design, Creative Design, quantity Surveying, Cost Estimation and Project Management.
As part of the world's largest institute, it spans 32 countries and boasts over 1000 centers, collectively enriching 1.4 million individuals over three and a half decades.
Over 5 Years
(Institute Review)
55 years ago(Institute Review)
55 years ago
Learn to work with AutoCAD 2D at its full capacity by acquiring the working knowledge of AutoCAD 3D. You will learn about converting 2D diagrams into 3D models in this highly interactive instructor-led training that includes multiple hands-o

You will learn about 3D viewing techniques, creating complex solids, modifying objects, working with solids, editing and creating sections, animations, converting 3D objects, rendering, lights, 3D drawings, 3D modeling etc.

This course will teach you about using AutoCAD MEP for producing MEP solutions in 3D form, plan, and schematic. It will help you in drafting, designing and documenting building systems.

Solidworks Premium software integrates a broad range of mechanical CAD, design validation, product data management, design communication, and CAD productivity tools in a single, affordable, easy-to-use package.

This training covers all the topics from beginners to advanced levels to help you become acquainted with the features and functions of AutoCAD software.
© 2025 www.coursetakers.ae All Rights Reserved. Terms and Conditions of use | Privacy Policy