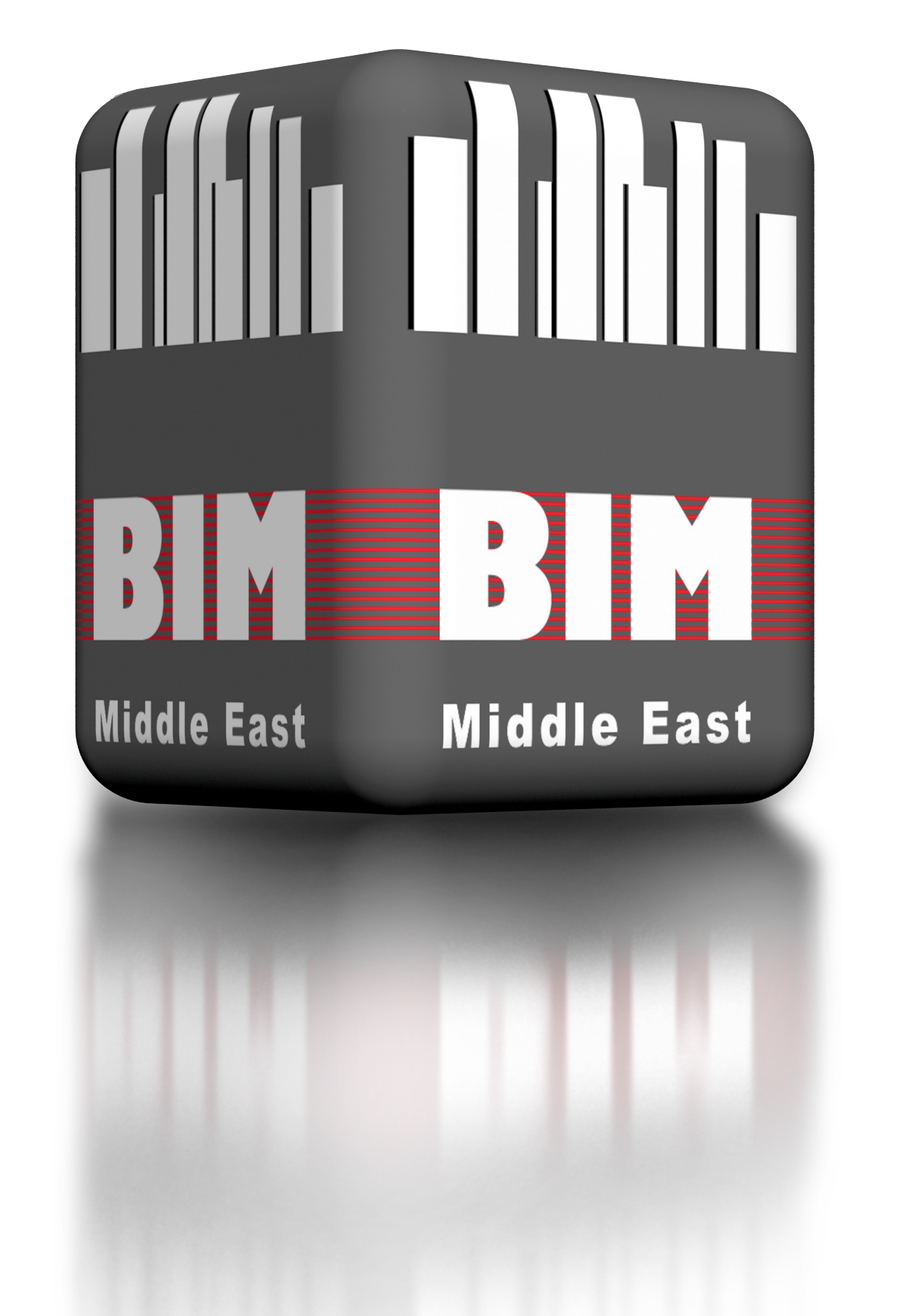This course will give you in-depth knowledge and understanding of Autodesk Civil 3D Software in a live project and covers all the aspect of civil engineering and infrastructure work.

This program will give you in-depth knowledge and understanding of Autodesk Civil 3D Software in a live project and covers all the aspect of civil engineering and infrastructure work.
Outline:
- The Autocad Civil 3D Interface
- Surfaces & Styles
- Alignments & Styles
- Points & Point Styles
- Profiles & Styles
- Parcels
- Band Styles
- Corridors
- Project Management
- Grading
- Survey
- Quantity Take-Off/Cross Sections
- Pipe Networks
- Appendix A Additional Information
- Plan Production
Features:
- Well Experienced Trainer
- After Class Assistance
- Free Demo Class
- Professional Training
- Training on Live Project
- Satisfaction Guarantee
Al Mihad Training Center is a part of a large education group called Al Mihad Education Group which has been in Dubai since 1997. It has been offering professional and higher education training programmes in association with leading professional bodies and universities.
Al Mihad Training Center is a pioneer education center that focuses on the professional development of the expatriate community residing in UAE.
Why Choose Al Mihad Training Center:
(Institute Review)
55 years ago(Institute Review)
55 years ago
In AutoCAD 2D, you will learn to create simple 2D and 3D drawings and learn to use the editing tools. You will also learn to organize drawing objects on layers, prepare a plot, basic dimensions and add text. In AutoCAD 3D, you will learn abo


This is an AutoCAD learning course which targets the professionals and individuals looking for an upgrade in their skills or wishes to prepare for a high-value certification. It discusses and helps you in practicing a wide range of skills an

This is a 30-hour course that will teach you about core concepts and knowledge of Autodesk AutoCAD Civil 3D 2018. It will provide a solid foundation of the application.

This is a hands-on, practical AutoCAD training course taught by Autodesk certified experts. It covers all essential 2D and 3D drafting tools of AutoCAD from basics to advanced level.

KHDA approved certificate will be received by the participants. in Autocad 2D, you will learn drafting site plans, drawing up floor plans, creating long sections of building plans,
© 2025 www.coursetakers.ae All Rights Reserved. Terms and Conditions of use | Privacy Policy