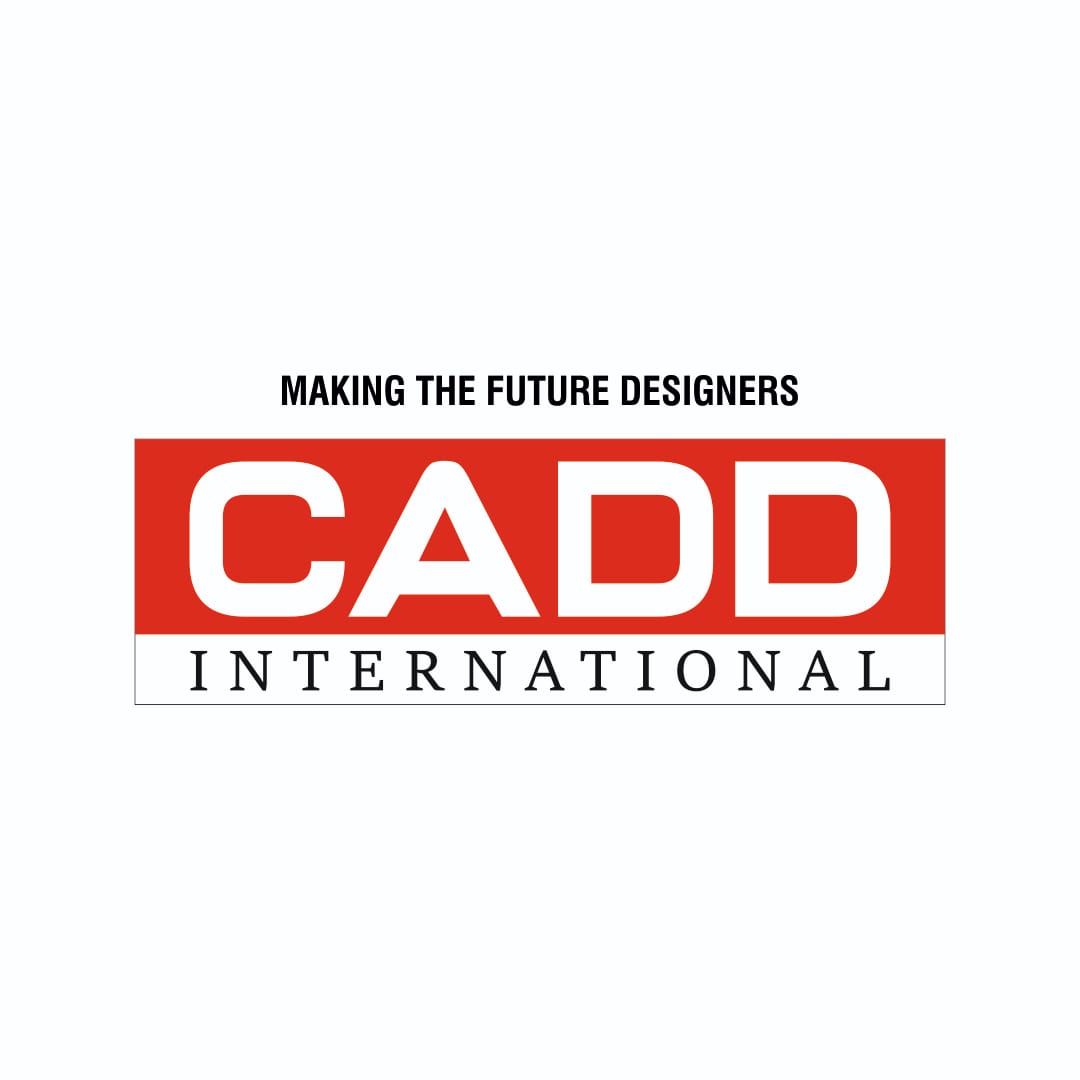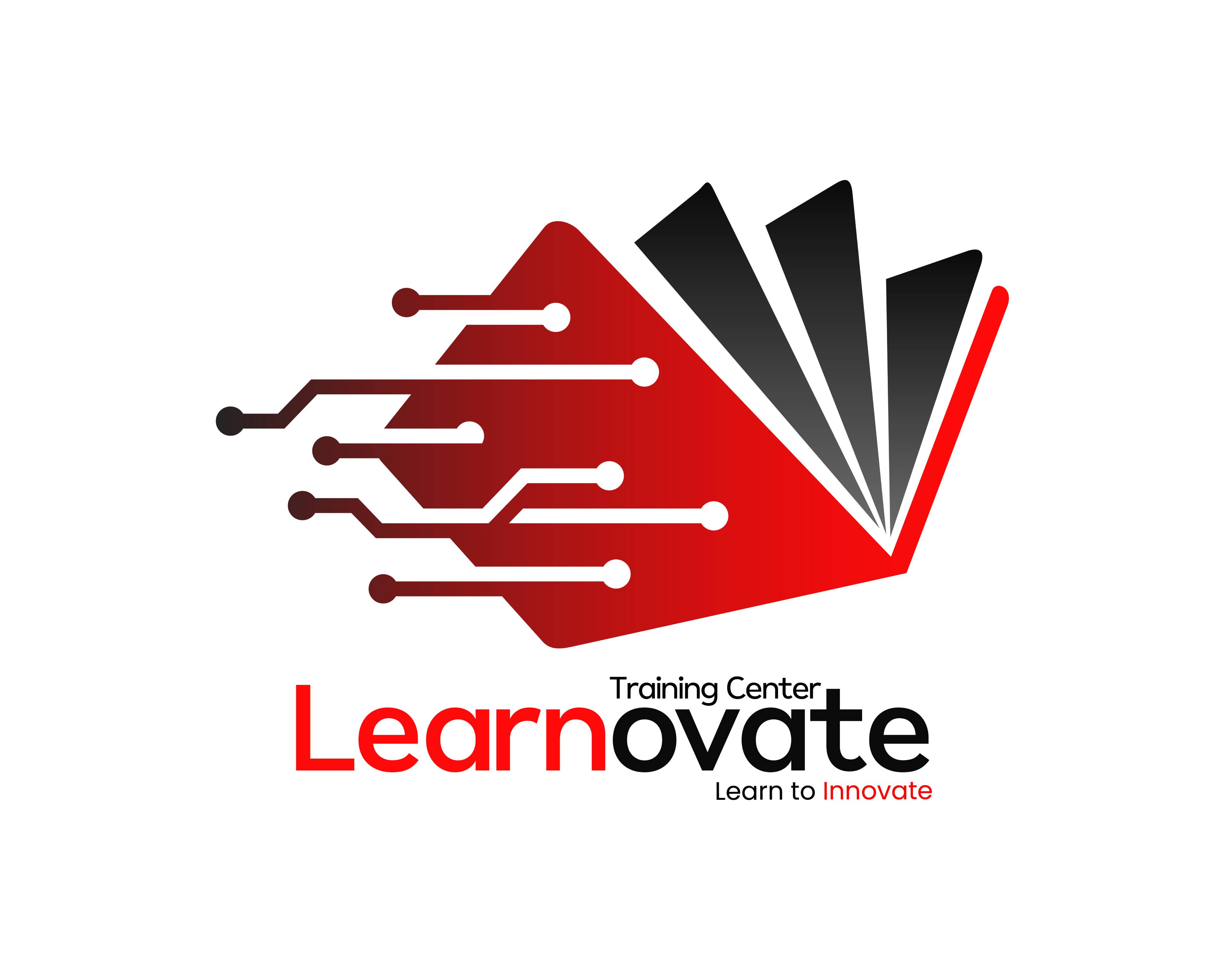This is an exclusive training for Civil 3D covering all the essential features of this 3D software that offers remarkable functions related to civil engineering design and documentation solutions and it also supports BIM workflows.

This is an exclusive training for Civil 3D covering all the essential features of this 3D software that offers remarkable functions related to civil engineering design and documentation solutions and it also supports BIM workflows.
You will learn to work proficiently with Civil 3D for designing, analysis, drafting and documentation, surveying, defining workflows and mapping civil projects.
CADD International is an exclusive and trusted CAD/BIM/MEP training division of the UIT Group International.
UIT group has accreditations from the Ministry of Education Dubai (KHDA), Education Council Sharjah, and Abu Dhabi Ministry of Education (ACTVET) to provide training for a range of courses and are also eligible to issue the attested course completion certificate for KHDA and ACTVET.
UIT group is also an Authorised Academic Partner of Autodesk in UAE.
Corporate Trainer For : Atkins, DAAR, City Consultant, MAHE Dubai, Amity Dubai, RTA Employees.
(Institute Review)
55 years ago(Institute Review)
55 years ago
This AutoCAD 3D training will teach you in-depth on how to be efficient with AutoCAD 3D application professionally. You will learn about exploring the three-dimensional viewing and construction capabilities of AutoCAD.

Course completion certificate will be provided to students. This is a detailed course to learn about Autocad 2d and 3d. It will teach you about a variety of skills related to drawing and modeling whilst using all the different tools offered

KHDA approved certificate will be received by the participants. This course will teach you about drafting site plans, drawing up floor plans, creating long sections of building plans, producing drawings for manufacturing and so much more.

Civil 3D software from Autodesk is a design solution geared for civil engineering students. The workflows of BIM are supported in this course.

It teaches in details about different features and functions of AutoCAD 3D like building 3D objects, producing and measuring 3D text, making two-dimensional sights from a 3 dimensional model , enlisting and more.
© 2025 www.coursetakers.ae All Rights Reserved. Terms and Conditions of use | Privacy Policy