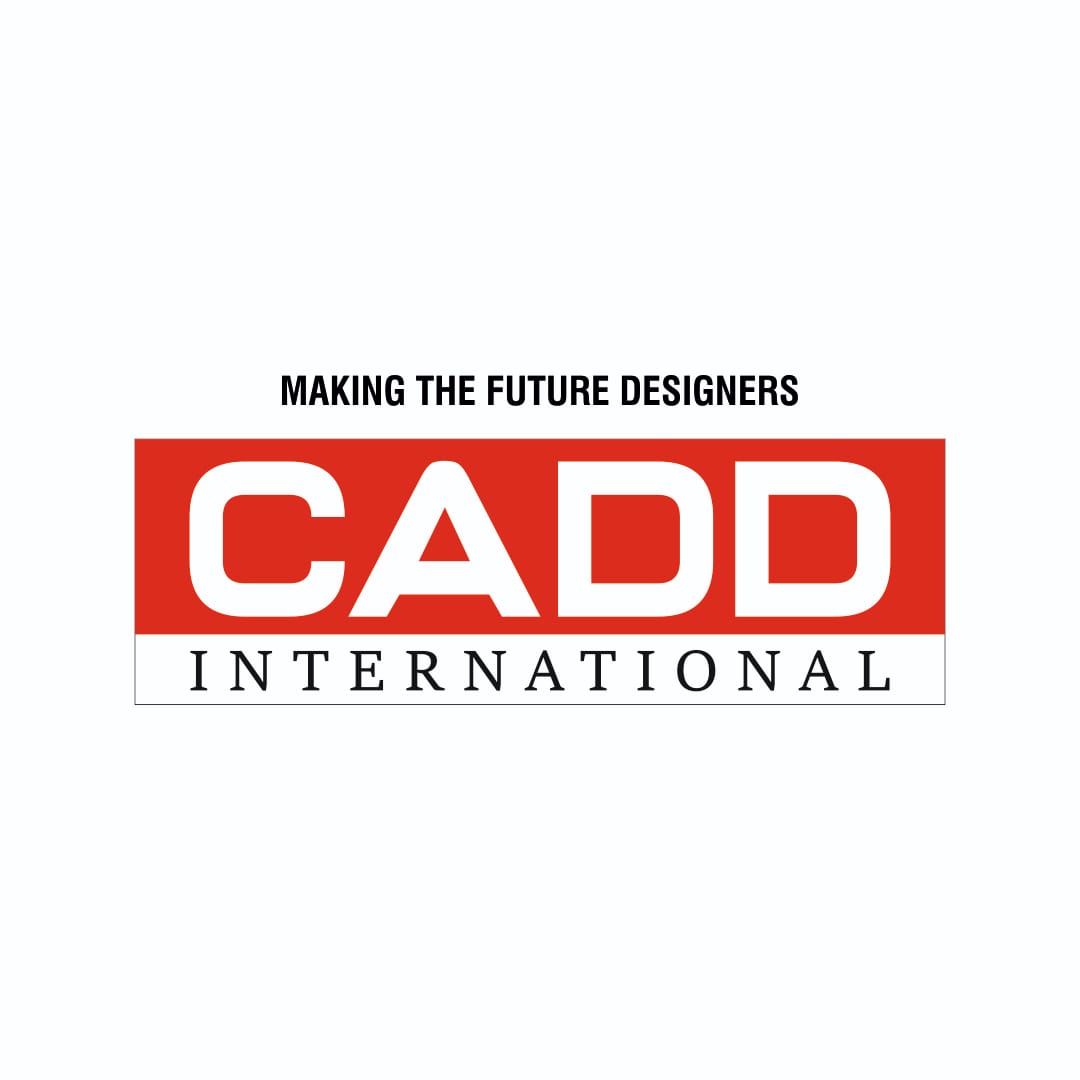Learn about Revit Architecture and work with it proficiently with the knowledge acquired through this course. It will allow you to design a building and its components in 3D, annotate the model with 2D drafting elements, and access building

Learn about Revit Architecture and work with it proficiently with the knowledge acquired through this course. It will allow you to design a building and its components in 3D, annotate the model with 2D drafting elements, and access building information from the building models database.
CADD International is an exclusive and trusted CAD/BIM/MEP training division of the UIT Group International.
UIT group has accreditations from the Ministry of Education Dubai (KHDA), Education Council Sharjah, and Abu Dhabi Ministry of Education (ACTVET) to provide training for a range of courses and are also eligible to issue the attested course completion certificate for KHDA and ACTVET.
UIT group is also an Authorised Academic Partner of Autodesk in UAE.
Corporate Trainer For Atkins, DAAR, City Consultant, MAHE Dubai, Amity Dubai, RTA Employees.
(Institute Review)
55 years ago(Institute Review)
55 years ago
Different features of Autodesk Revit MEP will be discussed in this module. You will also learn to use 3D parametric designing tools for creating and analyzing a project.


Revit Structure training in Dubai provides a comprehensive overview of the features of Revit Structure software.

Autodesk Revit is used to Model 3D concrete reinforcement in an advanced BIM environment. It is widely used to create detailed reinforcement designs and shop drawing documentation with rebar bending schedules. Design to detail workflows and

It is a very detailed Software course which provides in-depth knowledge of Revit Architecture. Here, you will cover everything you need to know and learn about Revit Architecture.

During the Revit MEP course, professionals develop their skills in designing, analyzing, and documenting building (services) systems accurately from concept to construction.
© 2025 www.coursetakers.ae All Rights Reserved. Terms and Conditions of use | Privacy Policy