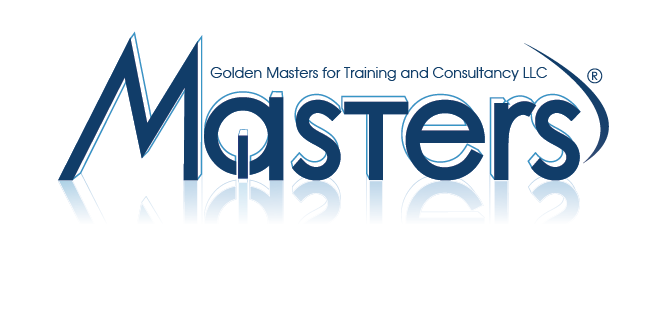This course details and brings to light all the essential steps involved in structural analysis and design of steel. You will be taught all the features by using Staad pro where you will encounter and learn the user interface, powerful analy

This program details and brings to light all the essential steps involved in structural analysis and design of steel. You will be taught all the features by using Staad pro where you will encounter and learn the user interface, powerful analysis, visualization tools, dynamic analysis and advanced finite element (FEM).
Outline:
- Plane and Space Frame Analysis
- Modeling the 3D Frame Analysis
- Modeling the Truss
- Short cut tool to check the Structural steel model
- Understanding the different kind of support system
- Modeling the plate (Either steel / concrete)
- Advantages of using Simply support and Fixed support
- Modeling the office Building (Steel structure)
- Modeling the Ware House (Steel Structure)
- Modeling the Mono pitch Roof
- Assigning the different kind of supports
- Understanding the application of Seismic force
- Understanding the load combination as per American Standard
- Understanding the load combination as per British Standard
- Assigning the different kind of Load combination (Ultimate & Service) with respect to BS, ACI & UBC.
- Understanding the load combination as per UBC code
- Understanding the Moment Release on beams
- Assigning the Different kind of loads as
- Understanding the moment release on Floating columns
- Applying the moment on the structural steel element
- Understanding the Design parameters prior to run the analysis.
- How to Analyse the model
- Extracting the Base Reaction from the 3D Steel structural model
- Extracting the Diagrammatic Bending moment and Shear force from 3D Steel Structural model.
- Extracting the Bending moment and Shear force from the Structural elements.
- Designing the Different kind of foundation as follows.
- Designing the steel structure with different codes such as ACI, BS & EN
- Isolated Footing
- Much more
Features:
- Career-oriented learning
- Hands-on training with the latest technology
- Affordable tuition
- Group discussions and case studies
- KHDA Approved
Arabian Info-Tech Training Institute is a specialized academic and vocational training center where the students can choose from a wide range of professional and certification courses. It covers the most up-to-date information which is required to succeed in today's dynamic world.
The qualified staff at Arabian Info-Tech Training Institute is continually monitoring different developments in the field to make sure that modern methods are incorporated into their training philosophy.
Features:
- Career-oriented learning
- Hands-on training with the latest technology
- Affordable tuition
- Group discussions and case studies
- KHDA Approved
(Institute Review)
55 years ago(Institute Review)
55 years ago
Since the introduction of modern design-oriented computer software, the concrete industry has tended to concentrate on the structural design aspects of reinforced concrete and, as a result, the importance of durability has often been over-lo

This course is designed to develop the knowledge of the engineers’ about the building material for finishing and how it can be constructed. The course aims also to increase the knowledge and skill of the participant bout the material used in

The goal of this course is to provide participants with an advanced understanding of the properties of traditional and emerging materials used in buildings and bridges.

Design of Concrete & Structural Steel Design course is offered by SOS Training Solutions. Courses are designed by subject matter experts.

Design, Construction & Coastal Management
© 2025 www.coursetakers.ae All Rights Reserved. Terms and Conditions of use | Privacy Policy