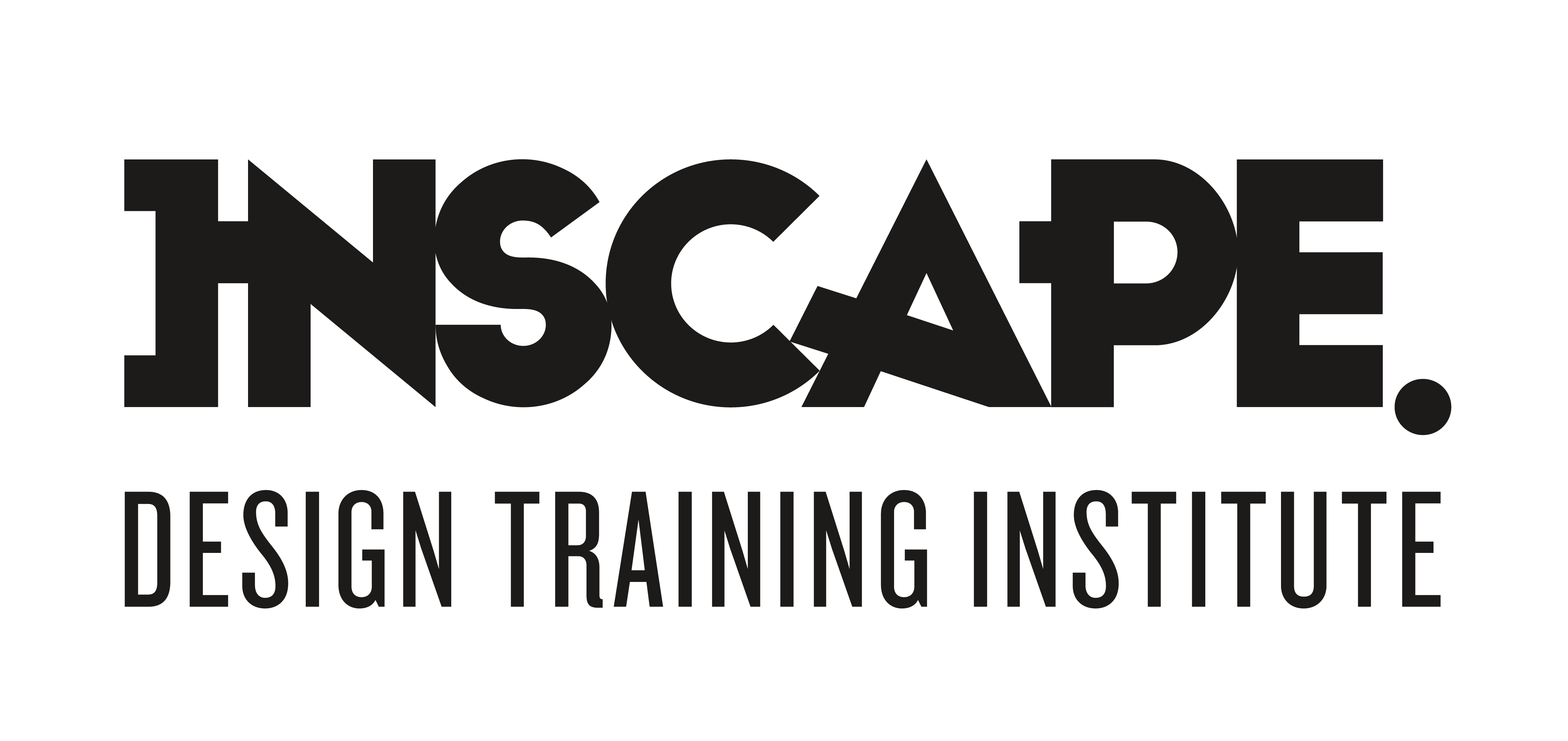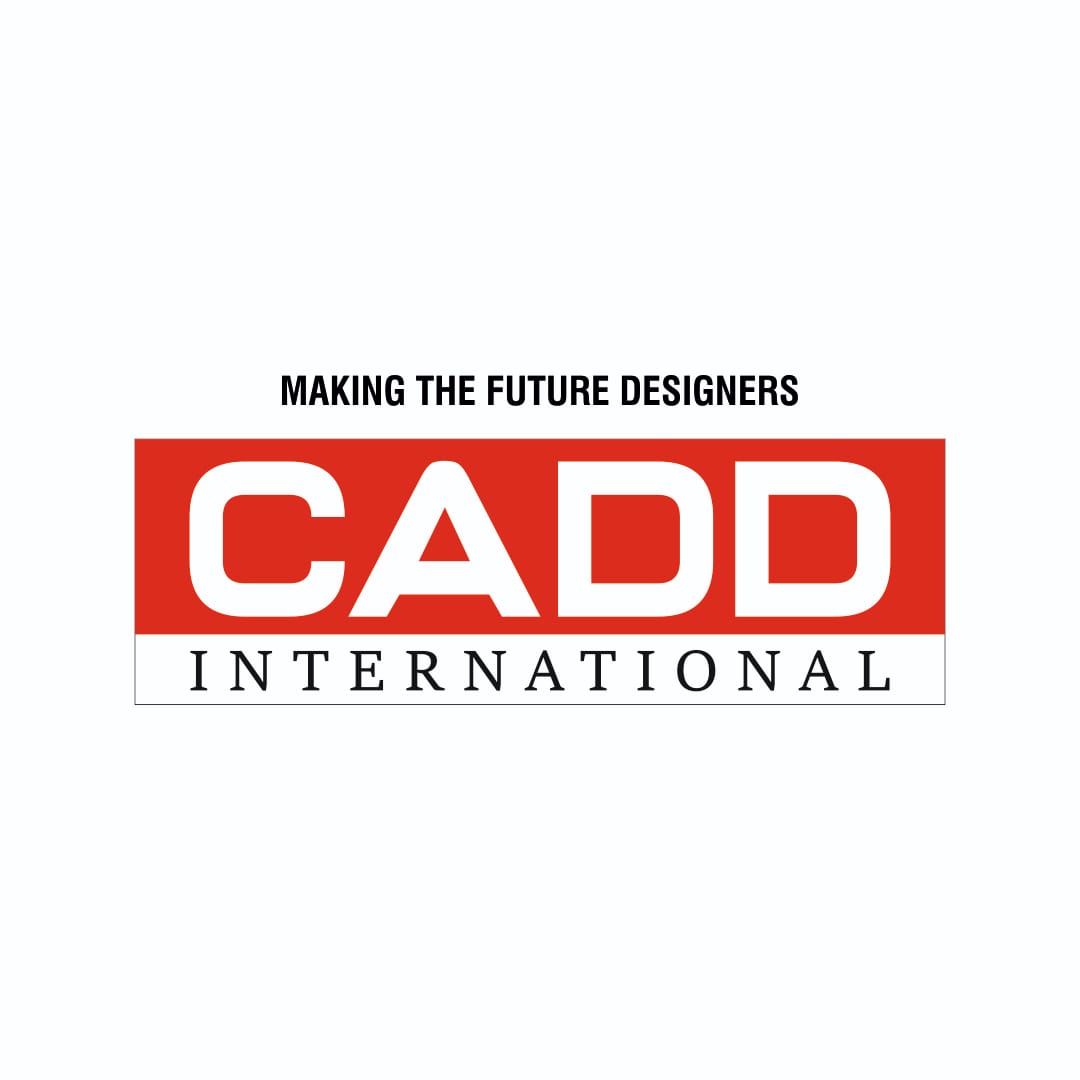Learn how to create a professional looking digital technical drawings of the designed pieces created by you with a purpose to communicate design decision like pockets, zip placements, topstitched seams, choice of fabrics etc.

Learn how to create professional-looking digital technical drawings of the designed pieces created by you with a purpose to communicate design decision like pockets, zip placements, topstitched seams, choice of fabrics etc.
One of the steps in pattern making is the technical drawing for a fashion piece and the follow-up step is to be able to communicate the design intent to stakeholders and clients.
Ideal For:
- Fashion Designers
- Bridal Wear Designer
- Costume Designer
- Pattern maker
- Retail Merchandising
- Stylist
- Many other
Inscape Education Management is a leading Design training institute with specialities in the core domains of creative, design and commercial professions. It follows a unique training approach that aims at training individuals in problem-solving through design thinking methodologies to empower all to generate real-life solutions and process them.
The training takes place working hours or in the morning to provide the working professionals with the opportunity to acquire new skills.
Approved By:
- Knowledge Human Development Authority (KHDA)
(Institute Review)
55 years ago(Institute Review)
55 years ago
This training covers all the essential features and functions offered by Solidworks 2022. You will learn to transport all tasks involved in product development into the visual and electronic 3D world for better collaboration.

KHDA attested certificate can be provided to students. This course will give you a thorough overview of 2D Computer Aided Drawing. You will learn about different skills and techniques to operate on AutoCAD 2D functionalities.

Learn all you need to understand about AutoCAD 2D & 3D and become a proficient user of this industry famous software. The training is both theoretical and practical based. You will learn about drafting and designing.

RTCD training institute is providing Civil 3D training in Dubai for individuals who are greatly interested in learning this course. Our experts have tremendous expertise and will help you to master the course in no time.

Join our all-in-one course online to master all the design software skills you need to become a professional interior designer!
© 2025 www.coursetakers.ae All Rights Reserved. Terms and Conditions of use | Privacy Policy