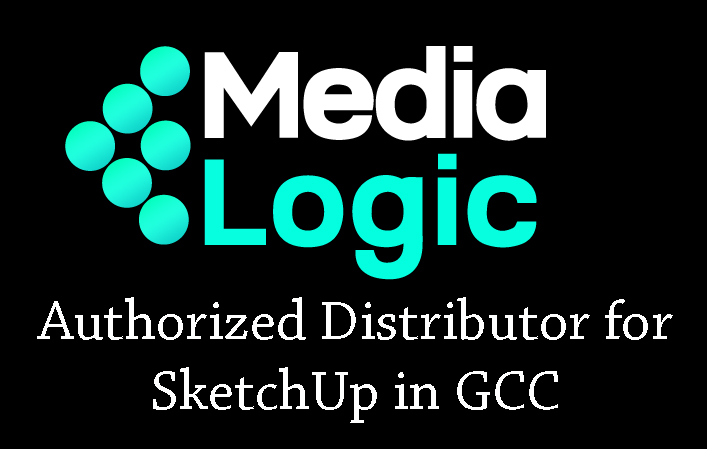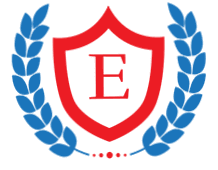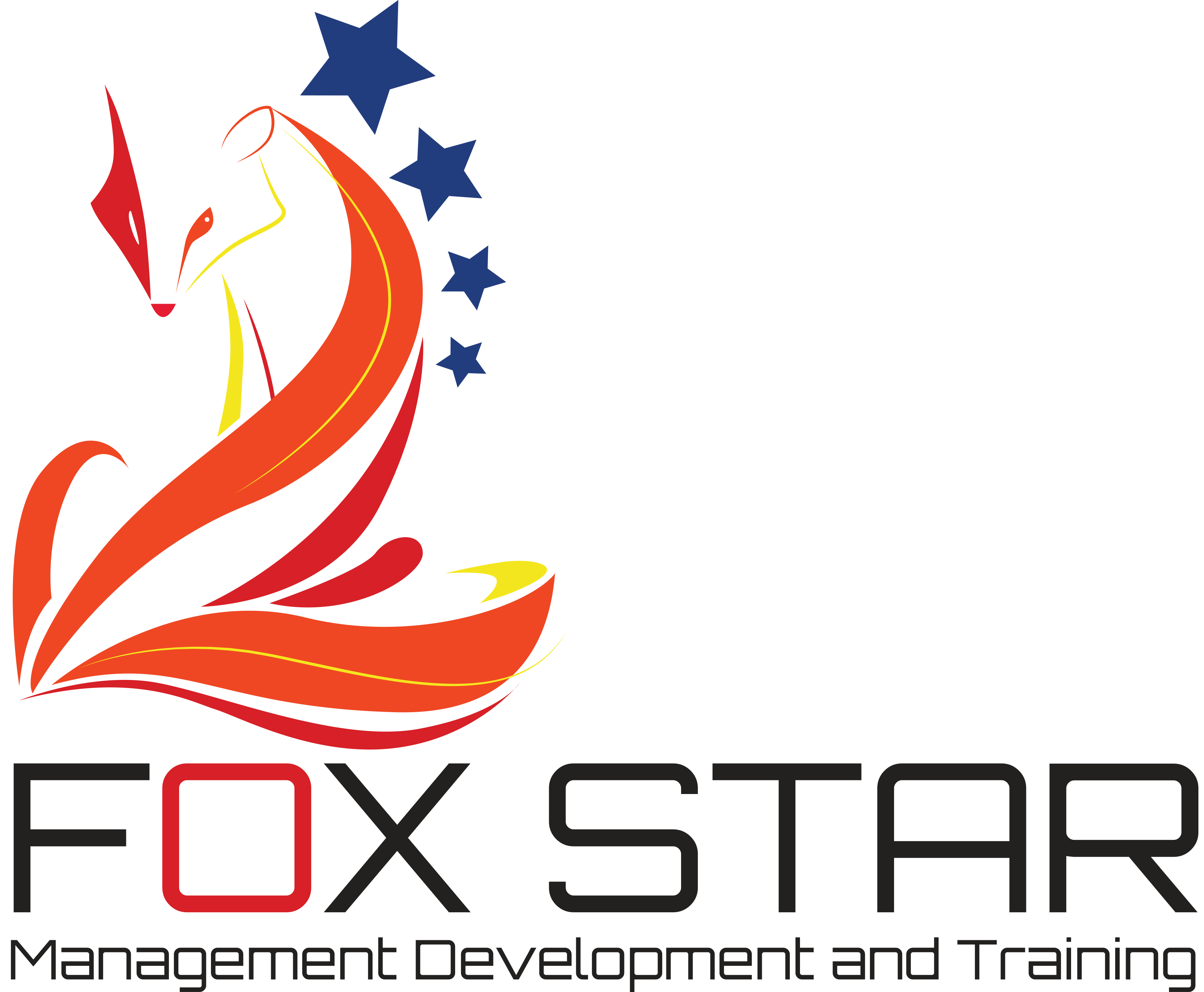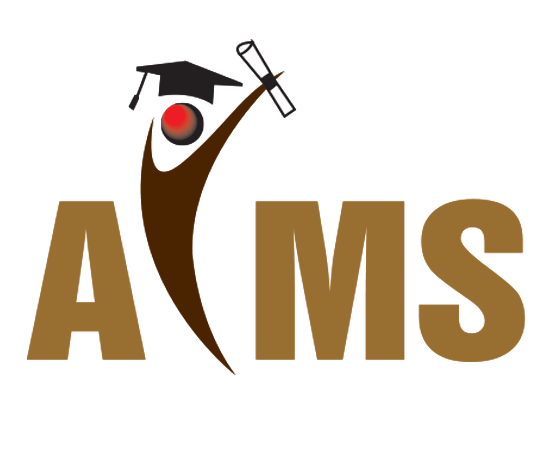Autodesk Authorized Course Completion Certificate will be provided after the course. 100% Career/Job Assistance if your ACP Exam score is above 80%.

This BIM (Building Information Modelling) 1 Day course focuses on offering students and professionals valuable BIM expertise and invaluable work experience.
By enrolling for our certified professional course, participants will understand the complete process of BIM in all disciplines including Drafting, 3D Modelling, generating Good for Construction drawings, Clash test and project 4D and 5D Simulation.
ISO 19650: BIM Essentials
BIM Technology
BIM Software Integration
BIM Management
Autodesk Certificate will be provided at the end of the course. Attendees are ELIGIBLE to attend (ACP) Autodesk Certified Professional Exam after the course.
Medialogic, Dubai is a SketchUp Authorized Distributer in GCC & Training Center, which offers SketchUp, V-Ray, Enscape, Twinmotion, AutoCAD, authorized approved corporate courses full time, part-time and online to give you the hands-on experience you need to enter the workforce.
You will learn and work with knowledgeable instructors, official training guides, and exercises that emphasize real-world, practical applications.
We don’t compare Prices, we compare Services, Output & Deliverables.
11+ Years Project Experienced Autodesk Certified Instructor.
(Institute Review)
55 years ago(Institute Review)
55 years ago
Our BIM Course is designed to align with Dubai BIM Standards, ensuring professionals gain industry-relevant expertise in Building Information Modeling

Learn about Building Information Modelling (BIM) with the help of this comprehensive training offered by Al Manal Training Center. It will teach you about all you need to know about BIM by covering the topics below.

This is a detailed course to learn and understand Revit BIM (Building Information Modeling). This program will teach you how to use different Revit tools for collaborating with other team members, streamlining the workflow, managing BIM proj

This is a comprehensive training that will help you to become a BIM Professional & Expert. It covers everything you need to learn about BIM Implementation, Execution Plan, Coordination process, BIM Softwares etc.

This course will empower you to understand Autodesk Revit (Architecture, Structure, and MEP) functionalities. It will explain different concepts of BIM and discusses basics of users techniques, modifying tools and troubleshooting and viewing
© 2025 www.coursetakers.ae All Rights Reserved. Terms and Conditions of use | Privacy Policy