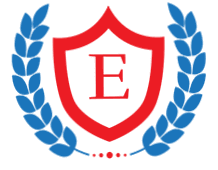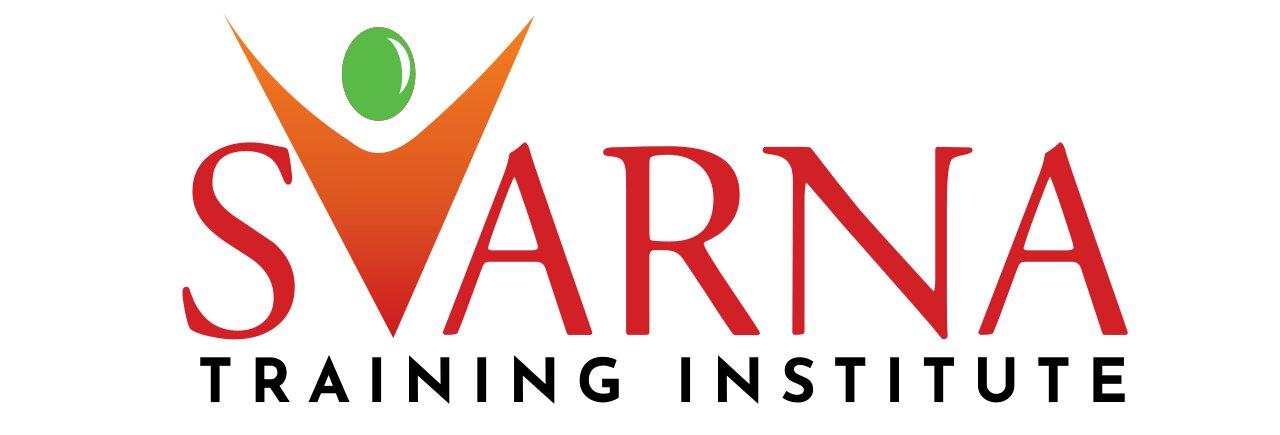This is an interactive and highly knowledgeable course on Revit Structure. It discusses at great length about all the different functions and features of Revit Structure.

This is an interactive and highly knowledgeable workshop on Revit Structure. It discusses at great length about all the different functions and features of Revit Structure.
Topics:
Elegant Professional and Management Development Training stands as a distinguished training center in Al Barsha1, Dubai, UAE setting the standard for excellence in face-to-face training programs. As a KHDA-approved and Autodesk Authorized center, we pride ourselves on offering affordable, effective, and industry-recognized courses across diverse fields, including Engineering & IT, Finance, Sales & Marketing, and HR & Administration.
As a KHDA-approved center, our dedication to quality education is recognized by the regulatory authority, assuring you of our commitment to delivering courses that meet the highest standards.
Moreover, being an Autodesk Authorized center in Dubai underscores our expertise in providing cutting-edge training in engineering and technology.
(Institute Review)
55 years ago(Institute Review)
55 years ago
This course is ideal for designers, engineers and architects to create designs and check its feasibility to decide about spending money on it as a project. It covers all details, functions and features of Autodesk Revit Architecture applicat

Revit is a Building Information Modeling (BIM) software for MEP engineers, designers, architects and contractors for 3D drafting and modeling. Autodesk Revit allows users to evaluate and explore a project constructability by identifying clas

Learn Revit architecture from basics to advanced level with MOE attested certification. Online and Lab training is available with flexible timing led by the expert faculty at Axis Education Centre.

This course is ideal for designers, engineers and architects to create designs and check its feasibility to decide about spending money on it as a project. It covers all details, functions and features of Autodesk Revit MEP application.

Autodesk Revit MEP is a building information modeling (BIM) software created by Autodesk for professionals who work in MEP engineering
© 2025 www.coursetakers.ae All Rights Reserved. Terms and Conditions of use | Privacy Policy