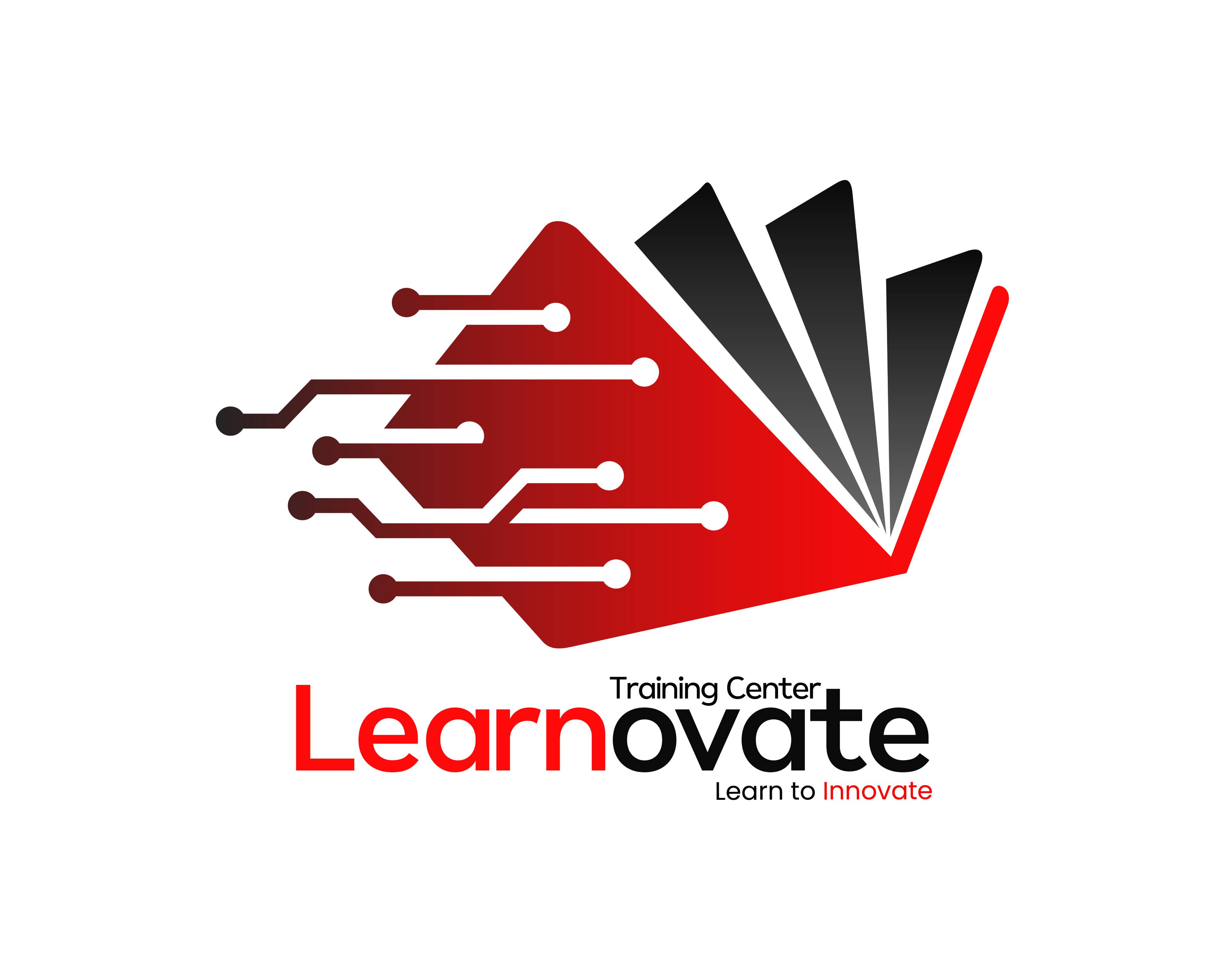It is a very detailed Software course which provides in-depth knowledge of Revit Structure. You will be introduced to a wide range of skills and knowledge of using Revit Structure.

It is a very detailed Software course which provides in-depth knowledge of Revit Structure. You will be introduced to a wide range of skills and knowledge of using Revit Structure.
Outline:
- Introduction to Revit Structure
- Levels and Views
- Basics of BIM Modeling
- Modify Commands
- Advanced Floor Topics
- Dimensions and Annotations
- Advanced Roof Topics
- Stairs and Ramps
- Detailed Study About Structure Elements
- Reinforcement Basic & Advanced
- Steel Structure Creation
- Reinforcement for irregular Shapes
- Precast Concrete
- Revit Detailing
- Construction Documentation
- Template Creations
- Schedules & Quantities
- Title Block Creations
- Family Creations
- Revit Rendering
- Introduction- Site and Topography
- Collaboration and Copy Monitor
- Workset / Work Sharing
- Phase and Design Options
Features:
- Qualified Trainers
- Training on Live Project
- Flexible Timing
- Course Materials
- Weekend Classes
- 100% Training Satisfaction
- After Class Assistance
- Free Demo Session
Al Mihad Training Center is a part of a large education group called Al Mihad Education Group which has been in Dubai since 1997. It has been offering professional and higher education training programmes in association with leading professional bodies and universities.
Al Mihad Training Center is a pioneer education center that focuses on the professional development of the expatriate community residing in UAE.
Why Choose Al Mihad Training Center:
(Institute Review)
55 years ago(Institute Review)
55 years ago
During the Revit MEP course, professionals develop their skills in designing, analyzing, and documenting building (services) systems accurately from concept to construction.

All the BIM basics will be provided by getting trained with Autodesk Revit Structure training.

This course is focused on teaching you about real-world examples and workflows to help you understand Revit MEP and its designing features and capabilities.

Revit MEP Course provides the skills needed to start using and working productively in Revit.

This course is focused on teaching you about real-world examples and workflows to help you understand Revit Structure and its designing features and capabilities.
© 2025 www.coursetakers.ae All Rights Reserved. Terms and Conditions of use | Privacy Policy