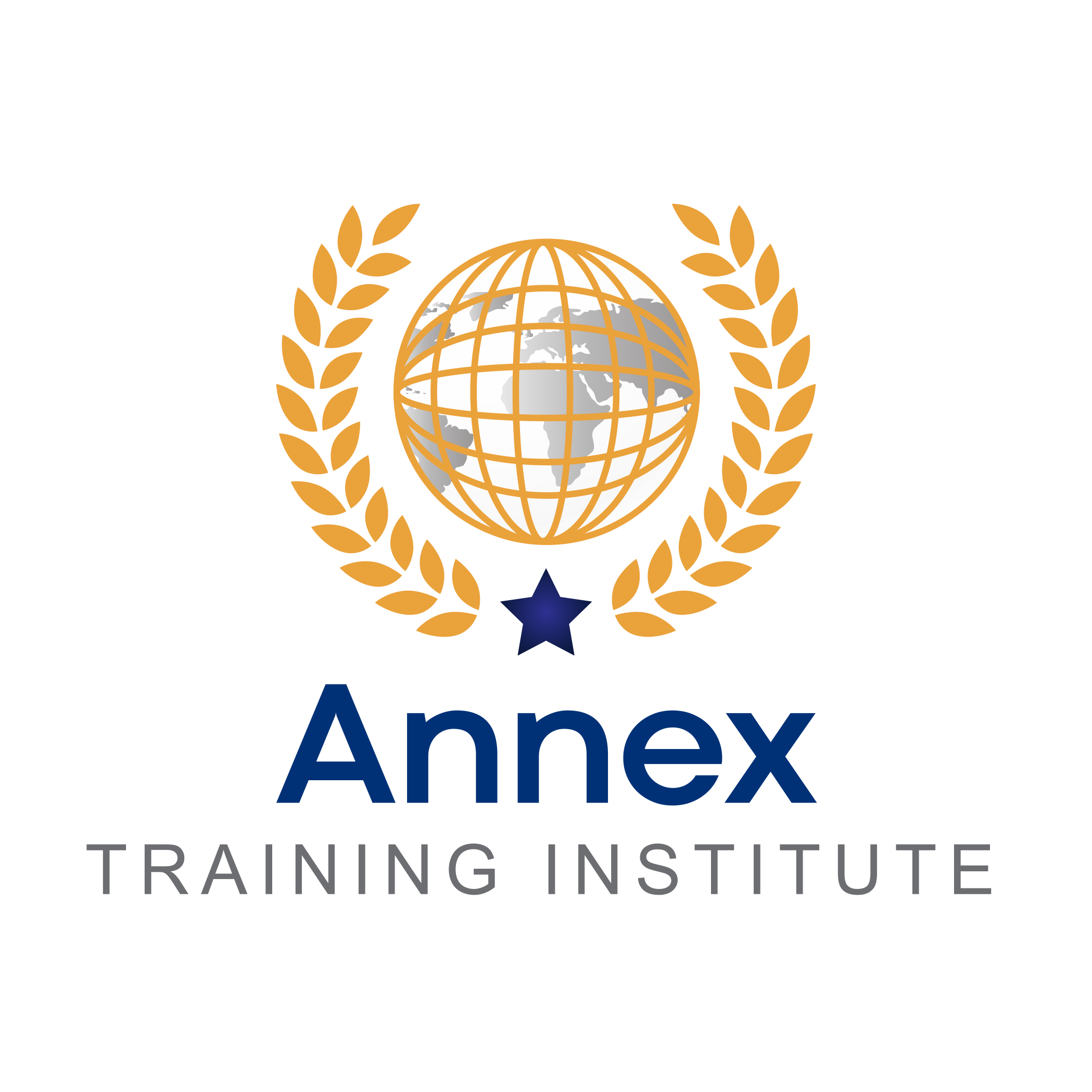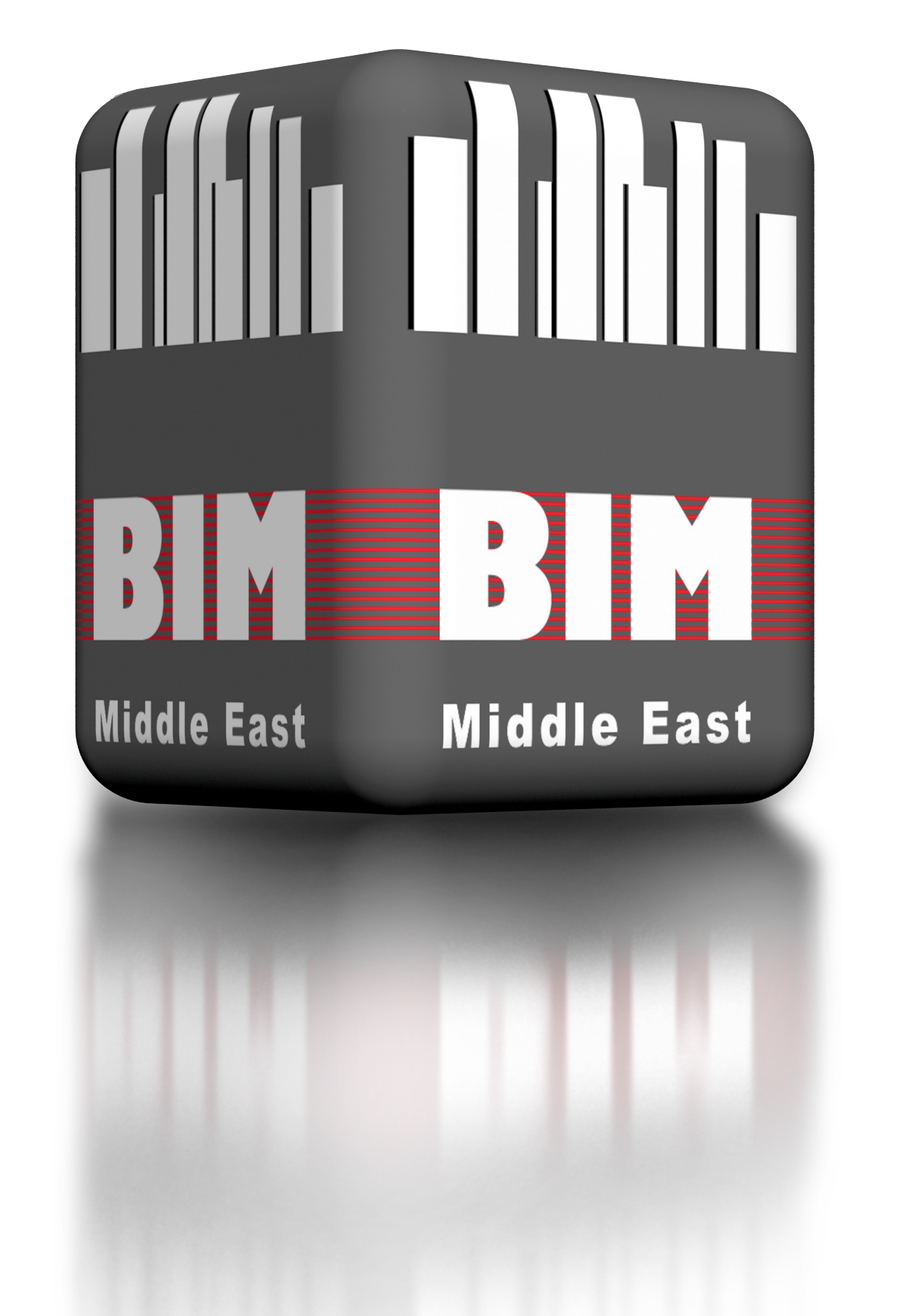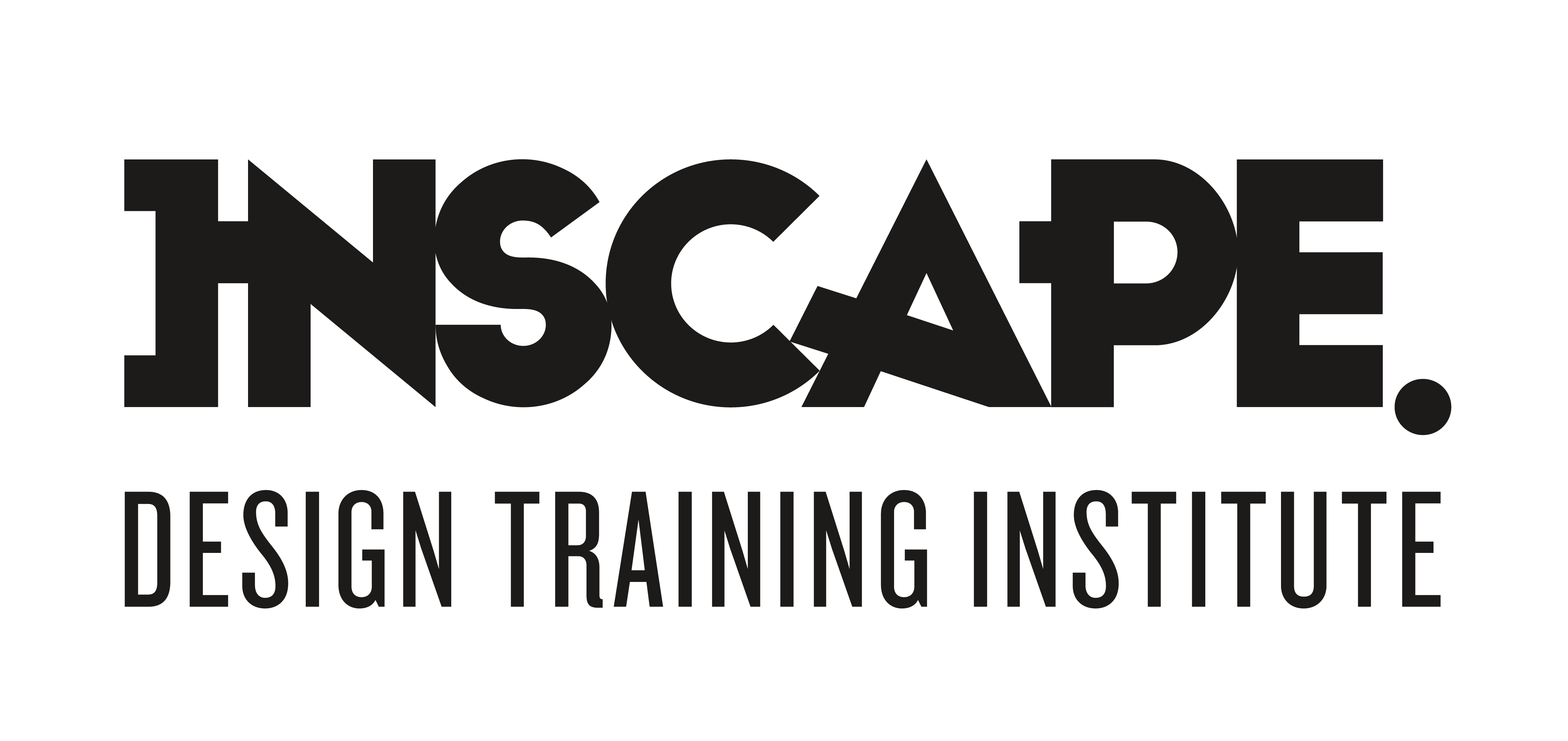It is a very detailed Software course which provides in-depth knowledge of Revit Architecture. Here, you will cover everything you need to know and learn about Revit Architecture.

It is a very detailed Software course which provides in-depth knowledge of Revit Architecture. Here, you will cover everything you need to know and learn about Revit Architecture.
Outline:
- Introduction to Revit Architecture
- Levels and Views
- Basics of BIM Modeling
- Modify Commands
- Advanced Floor Topics
- Dimensions and Annotations
- Advanced Roof Topics
- Ceiling Basic and Advanced Level
- Introduction to Architecture Related Structure
- Construction Documentation
- Stairs and Ramps
- Revit Detailing
- Schedules & QuantiAnchorties
- Template Creations & Area Plan
- Title Block Creations
- Family Creations Basic to Advance
- Compound, Stacked and Curtain Wall Creations Advanced Topics
- Site and Topography
- Collaboration and Copy Monitor
- Revit Rendering
- Advanced Massing Techniques
- Workset / Work Sharing
- Phase and Design Options
Features:
- Qualified Trainers
- Training on Live Project
- Flexible Timing
- Course Materials
- Weekend Classes
- 100% Training Satisfaction
- After Class Assistance
- Free Demo Session
Al Mihad Training Center is a part of a large education group called Al Mihad Education Group which has been in Dubai since 1997. It has been offering professional and higher education training programmes in association with leading professional bodies and universities.
Al Mihad Training Center is a pioneer education center that focuses on the professional development of the expatriate community residing in UAE.
Why Choose Al Mihad Training Center:
(Institute Review)
55 years ago(Institute Review)
55 years ago
Autodesk REVIT MEP is a building information modelling (BIM) software that gives mechanical, engineering, and plumbing experts the greatest tools for designing complex systems.

This training is aimed at developing and enhancing your skills of creating full 3D architectural project models and setting them up in working drawings.

Autodesk Revit for Production course offered by BIM-ME. The content of this course is to be uploaded soon. You will learn about all the essential aspects of Autodesk Revit for Production.

Revit MEP training is offered by Emirates Education Centre. It covers all the essential elements of using and working with Revit Architecture.

Learn all the essentials of operating on Revit application. It will teach you to design a building & structure, annotate a model with 2D drafting elements, accessing building information and much more.
© 2025 www.coursetakers.ae All Rights Reserved. Terms and Conditions of use | Privacy Policy