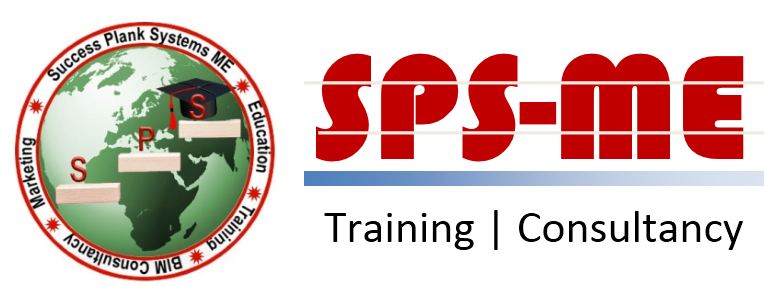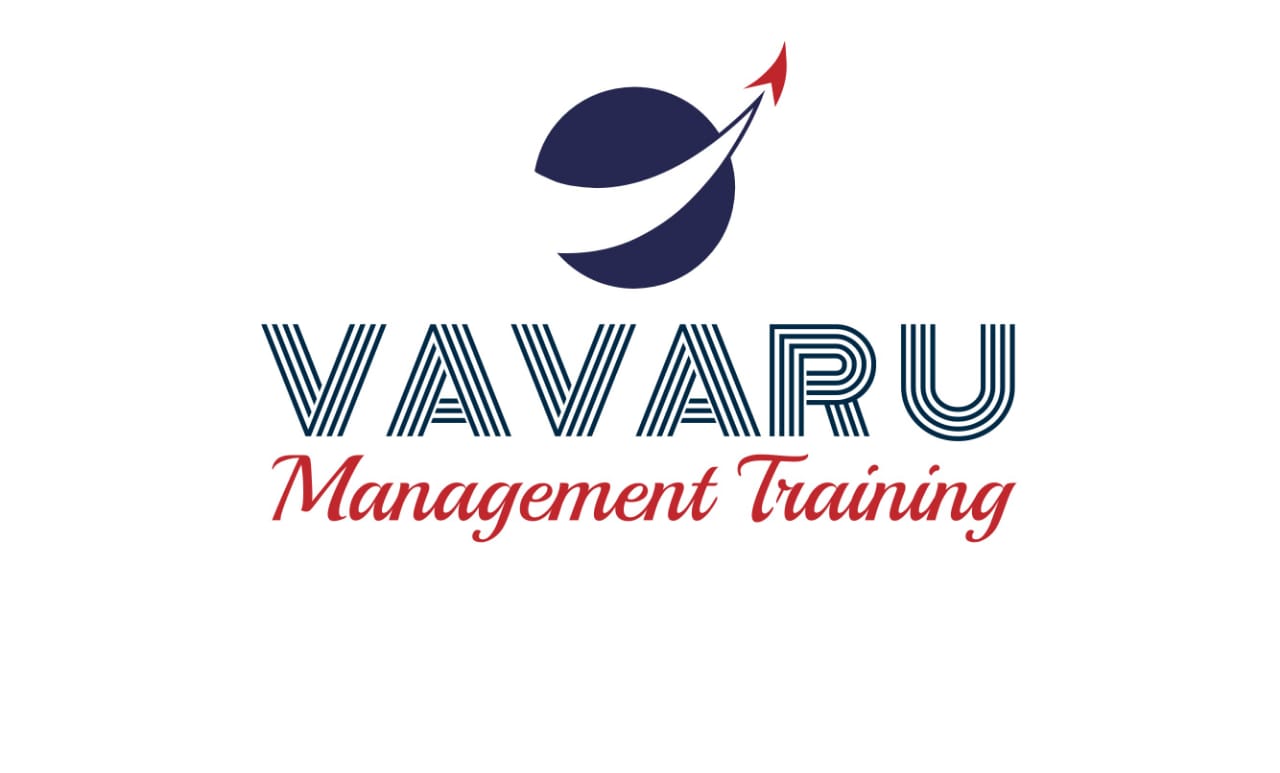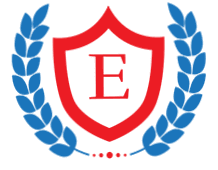Building Information Modeling (BIM) is the foundation of digital transformation in the architecture, engineering, and construction (AEC) industry.

BIM – Building Information Modeling is a process supported by various tools, technologies and contracts that involve the generation and management of digital representations of physical and functional characteristics of locations.
BIM software is used by individuals, businesses, and government agencies that plan, design, construct, operate and maintain buildings and various physical infrastructures.
SPS Trainings & BIM Institute is a leading training center for all the advanced Architecture, Engineering, Construction, Design, Accounting & other softwares & special courses.
We are the Pioneer in Autodesk BIM 3D, 4D, 5D, 6D, Synchro 4D for planning, BIM5D Costx for Estimation, Rhinoceros Grasshopper for advanced designing, Revit Dynamo with Python, Inventor, Fusion 360, BIM 360, Solid Works, Civil 3D for Infra, Dialux Evo for lighting design & many customized packages.
We are d Training Provider to leading Consultants, Property Developers, Contracting Companies, Government entities, Airports & countless construction professionals worldwide. Our team carries over 20 years of Consistent training experience in Dubai & Middle East Region.
Why SPS Training Center?
(Institute Review)
55 years ago(Institute Review)
55 years ago
Become a BIM Expert with the help of the knowledge acquired through this course by Axis Education Centre.

This course will teach you about BIM, its opportunities, values, complexities and limitations. You will learn how BIM is applicable in project execution tasks and understand the use of laser scanning and handheld devises for layout and field

Our BIM Course is designed to align with Dubai BIM Standards, ensuring professionals gain industry-relevant expertise in Building Information Modeling

Learn about Building Information Modelling (BIM) with the help of this comprehensive training offered by Al Manal Training Center. It will teach you about all you need to know about BIM by covering the topics below.

This is a detailed course to learn and understand Revit BIM (Building Information Modeling). This program will teach you how to use different Revit tools for collaborating with other team members, streamlining the workflow, managing BIM proj
© 2025 www.coursetakers.ae All Rights Reserved. Terms and Conditions of use | Privacy Policy