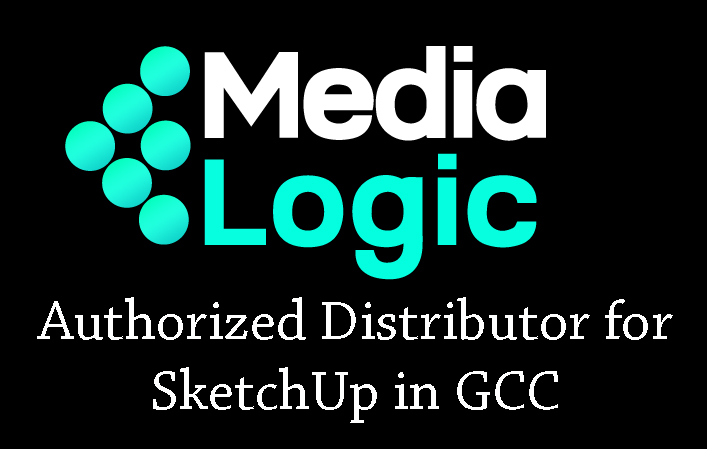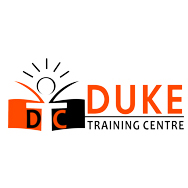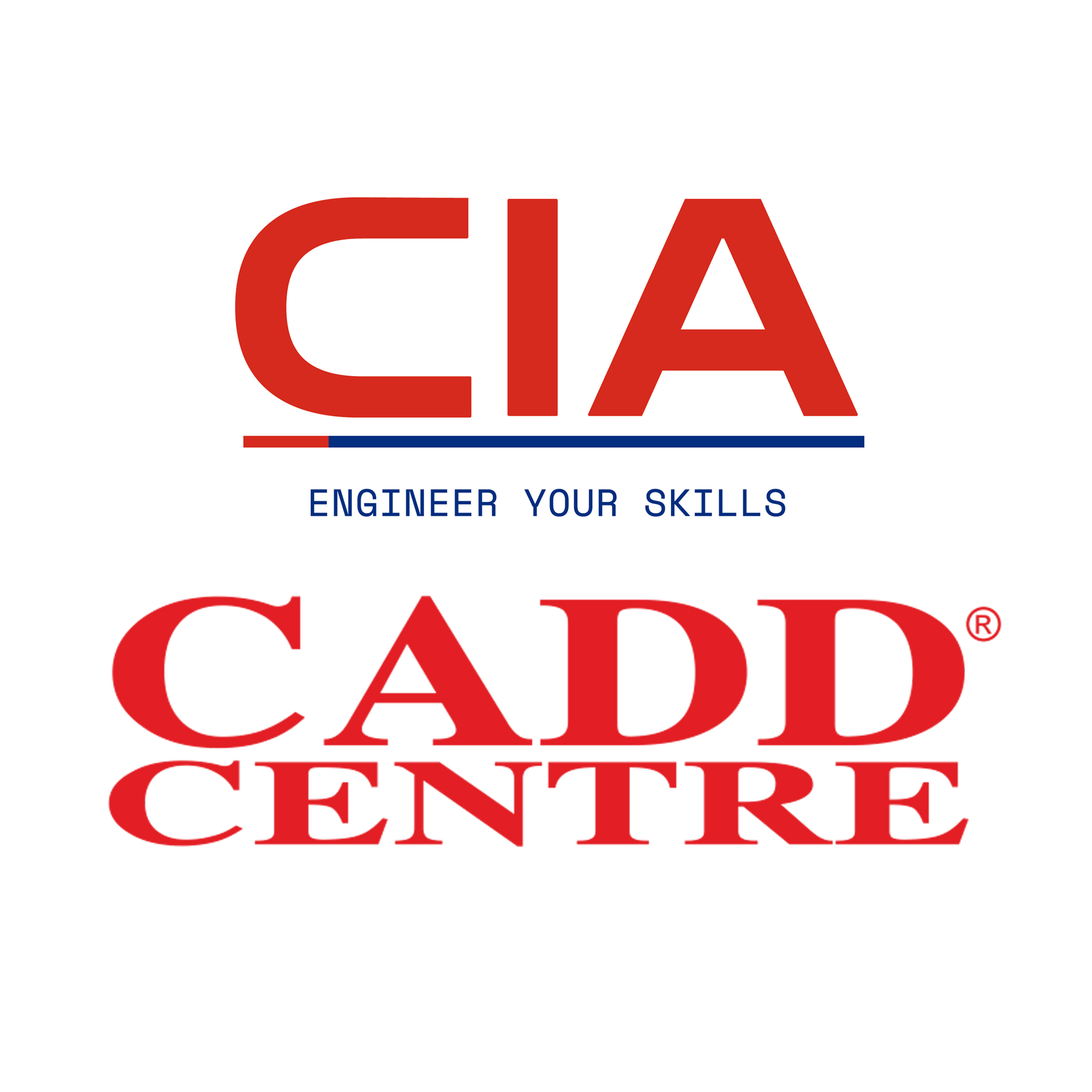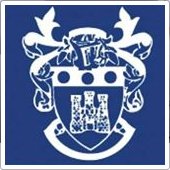Autodesk Authorized Course Completion Certificate will be provided after the course. 100% Career/Job Assistance if your ACP Exam score is above 80%.

This Revit Structure course will provide delegates with a thorough understanding of using the main features of this powerful BIM (Building Information Modelling) programme.
They will learn to use Revit Structure to design and create working drawings and visualise them into full 3D project models. The Medialogic’s highly skilled and professional trainer with years of experience in teaching Revit training courses will conduct this training.
In this course students prepare building models and are introduced to all phases of the building process from conceptual design studies to the creation of construction documents and schedules.
What you’ll learn in this training course
Medialogic, Dubai is a SketchUp Authorized Distributer in GCC & Training Center, which offers SketchUp, V-Ray, Enscape, Twinmotion, AutoCAD, authorized approved corporate courses full time, part-time and online to give you the hands-on experience you need to enter the workforce.
You will learn and work with knowledgeable instructors, official training guides, and exercises that emphasize real-world, practical applications.
We don’t compare Prices, we compare Services, Output & Deliverables.
11+ Years Project Experienced Autodesk Certified Instructor.
(Institute Review)
55 years ago(Institute Review)
55 years ago
Learn to leverage Revit MEP to develop Revit MEP design, product simulation, design communication, tooling creation, and much more. Here, you will master all the essential techniques and operational knowledge of Revit MEP.

You will learn about design structures, its components & drafting in 3D. You will learn about 2D/3D rendering, simulation of different models on a 3D scale, accessing building information and more.

Enhance your expertise with the leading CAD training institute, recognized by Autodesk and KHDA. Our live online sessions offer in-depth training in Revit Structure, focusing on advanced structural modeling, documentation, and collaborative tools.

This course is focused on teaching you about real-world examples and workflows to help you understand Revit MEP and its designing features and capabilities.

Obtain the skills and knowledge to work with Autodesk Revit Architecture confidently and efficiently.
© 2025 www.coursetakers.ae All Rights Reserved. Terms and Conditions of use | Privacy Policy