KHDA approved certificate will be provided to students upon completion. Learn AutoCAD 2D & 3D from experienced tutor. Learn AutoCAD from industry experts in a flexible way.
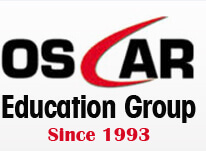
Work Smarter, Not Harder with AutoCAD. Learn AutoCAD 2D & 3D from experienced tutor.
It Includes:
- Flexible days and timing
- Individual based classes
- Daily and weekend classes also available.
- Transportation Facility also available
Certificate:
KHDA approved certificate will be provided to students upon completion (Additional Fee)
Oscar Institute was inaugurated in 1993 to impart training in the field of Information Technology, Languages & Secretarial Practice. The long-standing name of Oscar Institute is accredited to a dedicated team of Multinational Faculty who are well-experienced and highly qualified in their respective fields.
It offers courses in the following categories:
Teaching Ideology:
Oscar Institute provides a unique style of learning with maximum of 6 students per tutor. The focus is to give personal attention and make the students understand in a proper way.
In IT training and certifications, after completion of the course(s), the students create their own projects and a soft copy of which is given to them which will add to the portfolio of the student.
Approved By:
Knowledge and Human Development Authority (KHDA). After the successful completion of each course, an attested certificate is issued by the Ministry of Education, U.A.E.
(Institute Review)
55 years ago(Institute Review)
55 years ago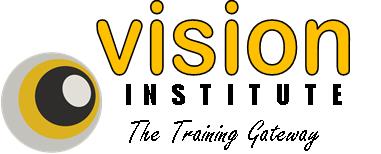
Learn how to use AutoCAD and enjoy its wide-ranging features and functions for 2D & 3D designing, drafting and development with Vision Institute. You will learn about a long range of tools used for solid modeling and 3D designing.
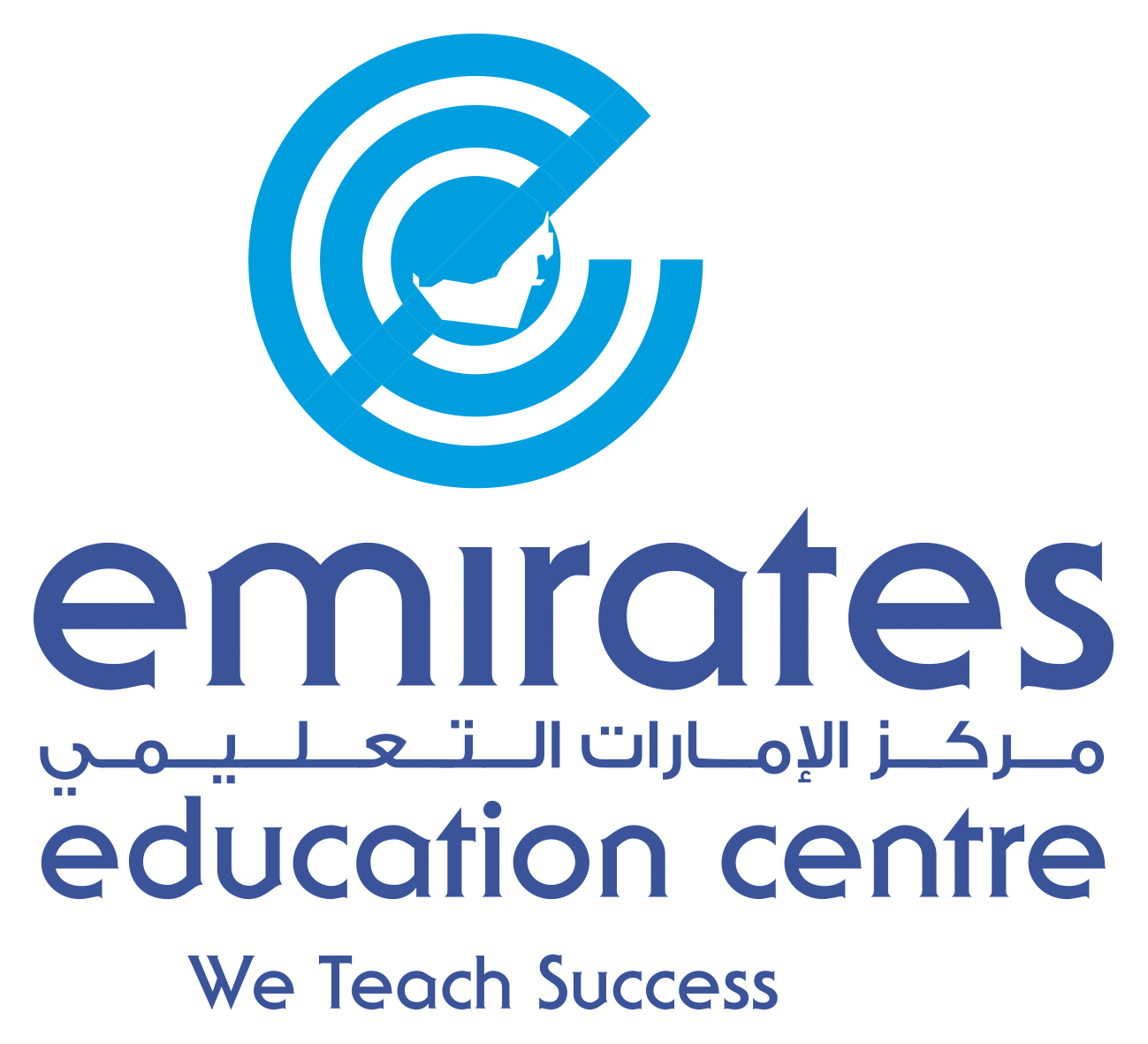
KHDA approved certificate will be received by the participants. This course will teach you about drafting site plans, drawing up floor plans, creating long sections of building plans, producing drawings for manufacturing and so much more.
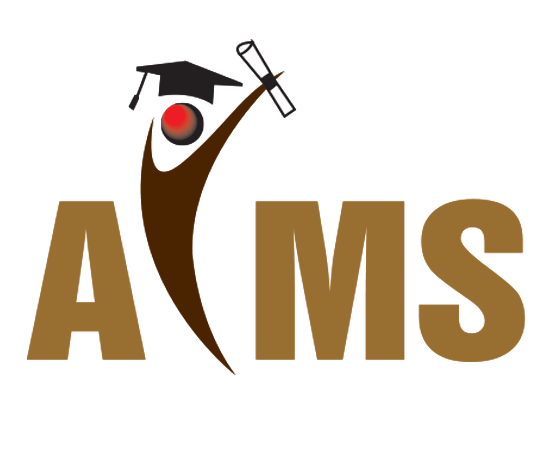
This is a detailed course to learn about Autocad 2d and 3d. It will teach you about a variety of skills related to drawing and modeling whilst using all the different tools offered by Autocad 2D and 3D modules.
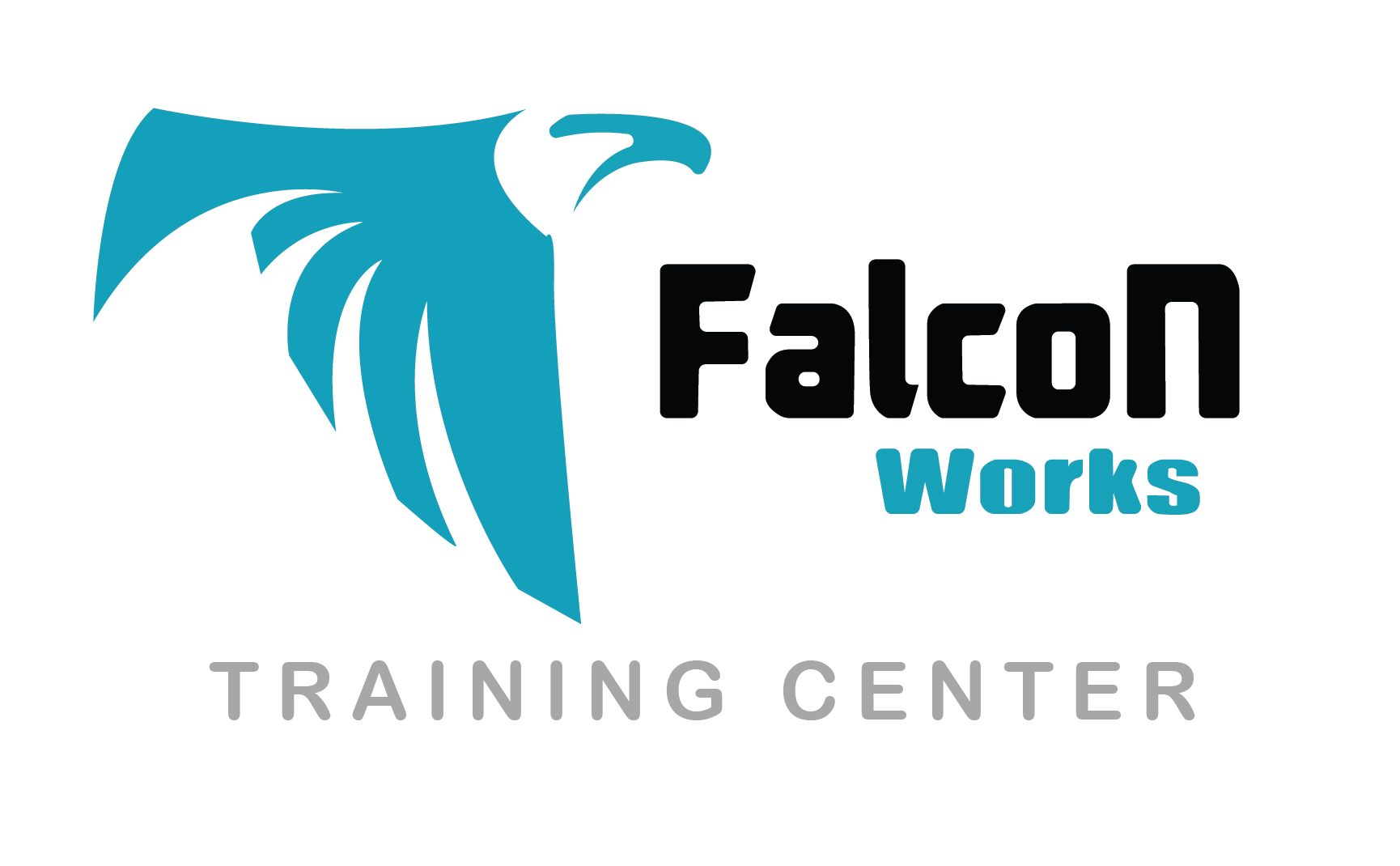
This package includes Basic/Intermediate/Advanced level AutoCAD skills and knowledge. You have the option to select any category and level as per your requirement.
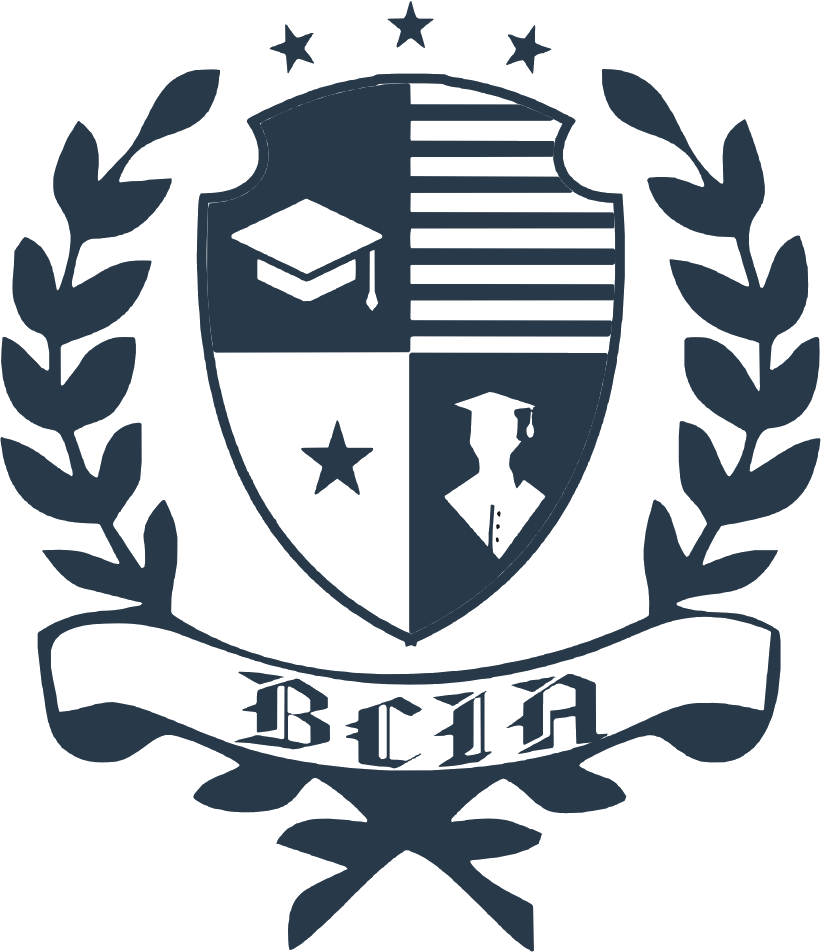
This is an AutoCAD learning course which targets the professionals and individuals looking for an upgrade in their skills or wishes to prepare for a high-value certification. It discusses and helps you in practicing a wide range of skills an
© 2025 www.coursetakers.ae All Rights Reserved. Terms and Conditions of use | Privacy Policy