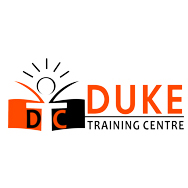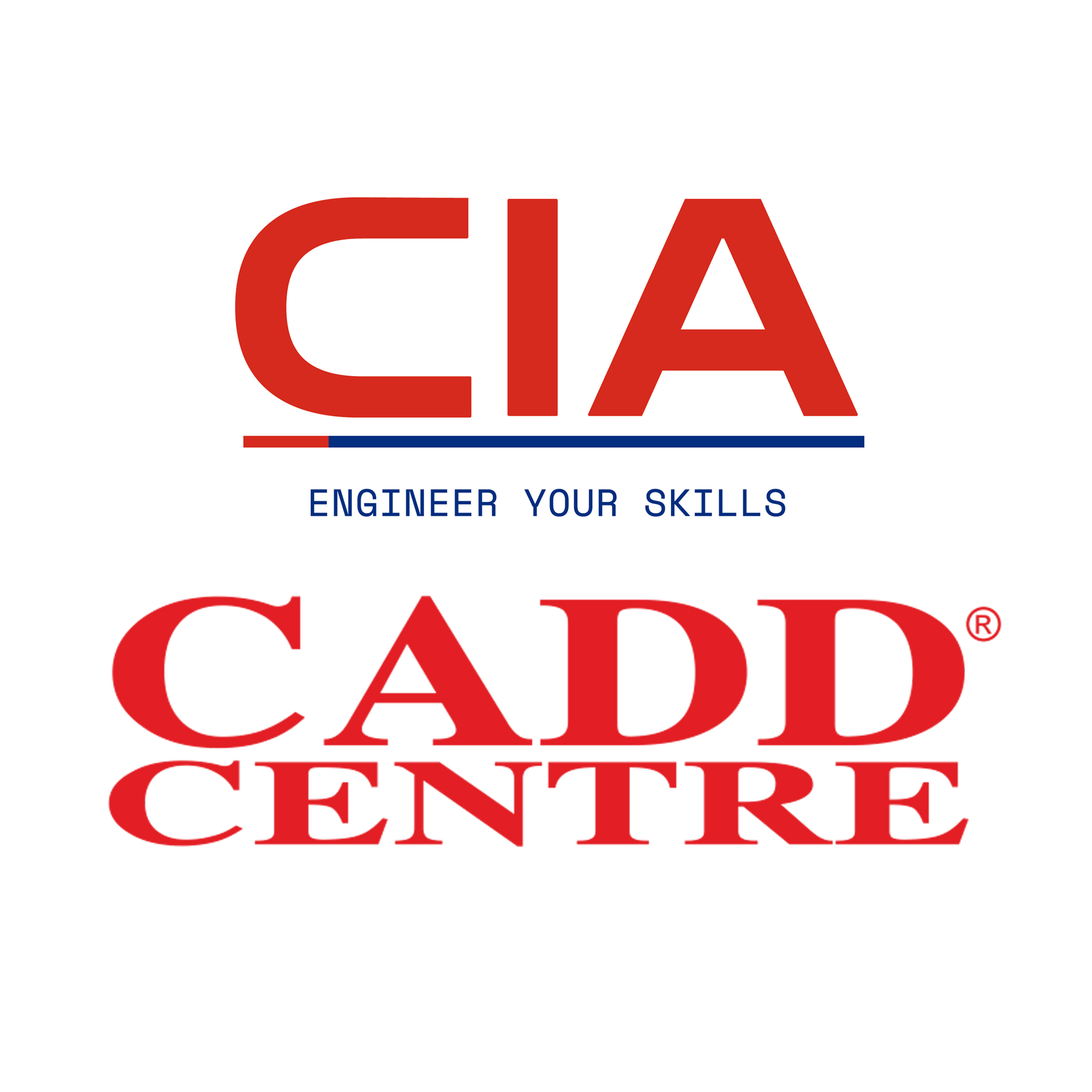Revit Structure training in Dubai provides a comprehensive overview of the features of Revit Structure software.

Autodesk Revit Structure is a Building Information Modeling software solution that has reinvented the process in which architecture is conceptualized and structured.
Through this Revit Structure, fundamental course professionals are introduced to the fundamentals of Building Information Modeling (BIM) and the essential tools for parametric design.
Eligibility:
This Revit course in Dubai is appropriate for professionals seeking to master the essentials of structural modeling using Revit. There are no prerequisites for this Revit Structure training; however, prior experience and knowledge in structural design and its terminology are highly recommended.
Outline:
Introduction to BIM and Autodesk Revit
Sketching and Modify Tools - Using General Sketching Tools
Starting Structural Projects - Linking and Importing CAD Files
Structural Grids and Columns - Adding Structural Grids
Foundations - Modelling Walls
Structural Framing - Modelling Structural Framing
Working with Views - Setting the View Display
Adding Structural Slabs - Modelling Structural Slabs
Structural Reinforcement - Structural Reinforcement
Structural Analysis - Preparing Projects for Structural Analysis
Project - Concrete Structure Start a Structural Project
Creating Construction Documents - Setting Up Sheets
Annotating Construction Documents (Working with Dimensions)
Creating Details - Setting Up Detail Views
Scheduling - Structural Schedules
Key Takeaways:
Successful completion of our Revit Structure training course will enable a candidate to:
Accreditation:
Our Revit Structure course is accredited by ISO 9001: 2015 and the Knowledge and Human Development Authority (KHDA).
Why Learners Point:
As one of the premier providers of BIM training in Dubai, we are well versed in delivering relevant skills and knowledge through our Revit Structure training courses.
Our Revit Structure course offers the following advantages:
Overview:
Learners Point was inaugurated in 2001 and since then it has been providing quality training and development services to both individuals and the corporate sector.
It offers a wide range of professional courses, aimed at developing and enhancing professional capability and skills of employees and also corporations for that matter.
The programs offered by Learners Point Training Institute are cost effective, cutting edge and customizable. You can choose from a variety of learning modules like Instructor-led training, private classes, on-site training and Mentored Learning.
Areas:
Approved By:
Why Us:
(Institute Review)
55 years ago(Institute Review)
55 years ago
This Revit Structure training will teach you about drawings and schematics for large-scale buildings and structures, bridges and other important public works. By the end, you will be able to design not only aesthetically pleasing but functio

The knowledge acquired here will help you in creating walls, roofs, doors, exploring different methods of documenting a building project and carrying out scheduling components for creating 2D and 3D components.

You will learn about design structures, its components & drafting in 3D. You will learn about 2D/3D rendering, simulation of different models on a 3D scale, accessing building information and more.

Enhance your expertise with the leading CAD training institute, recognized by Autodesk and KHDA. Our live online sessions offer in-depth training in Revit Structure, focusing on advanced structural modeling, documentation, and collaborative tools.

Learn to leverage Revit MEP to develop Revit MEP design, product simulation, design communication, tooling creation, and much more. Here, you will master all the essential techniques and operational knowledge of Revit MEP.
© 2025 www.coursetakers.ae All Rights Reserved. Terms and Conditions of use | Privacy Policy