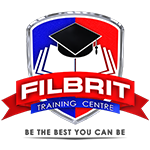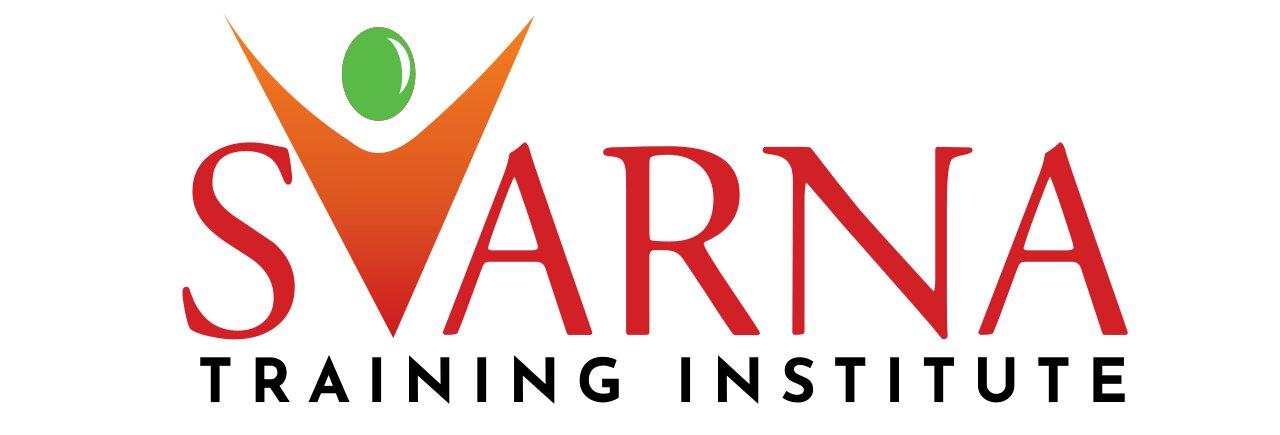Revit Structure is Autodesk's BIM software solution for Structural Engineering Firms and Structural Engineers. It includes a Feature-Rich tool set for driving efficient design processes in a BIM

Overview:
Introduction
Understanding the Basics
Importing a DWG File
Importing an RAC File
Adding Structural Walls
Adding Curved Beams
Adding Beam Systems
Adding Trusses
Adding Structural Slabs
Adding Openings
Adding Structural Foundations
Analyze the Model
Completing the Structure
Adding a Shape-Modified Slab
Adding Reinforcement in a Beam (Steel Structure)
Adding Area Reinforcement
Tags, Schedules and Keynotes
Phases
Annotating and Dimensions
Rendering and Recording Walkthroughs
Detailing
Sheets and Printing
Aptech Computer Training is among the leaders in career education in the Dubai & Sharjah. The company focuses on career development for students and working professionals. In addition, Aptech Computer Training also offers various training services to large companies to help develop the skills of their employees.
Newly emerging trends and technologies like Artificial Intelligence (AI) cloud computing, mobile applications, Multimedia courses, Social media and Data analytics are bringing about increasing job opportunities in the IT & ICT industry.
Aptech Computer Training, through its courses and curriculum, ensures that you are at par with global standards. We provide KHDA Attested Certificates.
(Institute Review)
55 years ago(Institute Review)
55 years ago
This training will introduce you to the tools and features offered by Revit MEP for designing complex building systems, It will help you to drive accurate design, documentation and analysis for efficient building system from concept through

Most of the course focuses on learning about using design development tools such as building 3D models with walls, doors, windows, roofs, floors, stairs etc and developing reflected furniture and ceiling plans.

This course is ideal for designers, engineers and architects to create designs and check its feasibility to decide about spending money on it as a project. It covers all details, functions and features of Autodesk Revit Architecture applicat

This course is structured in a way to introduce you to the basic as well as advanced topics related to Revit Architecture. With the contents of this program, you will be able to move ahead at the learning curve of Building Information Modeli

Learn BIM MEP with Revit from expert trainers at Axis Education Centre. It covers topics from beginners to advanced levels such as basics of HVAC, Plumbing, and Electrical as well as Load calculation, different routing methods of ducts, pipe
© 2025 www.coursetakers.ae All Rights Reserved. Terms and Conditions of use | Privacy Policy