It will teach you about different concepts of BIM ( Building Information Modeling) and familiarize you with tools used in parametric designing, documentation, and analysis by using Revit Structure.
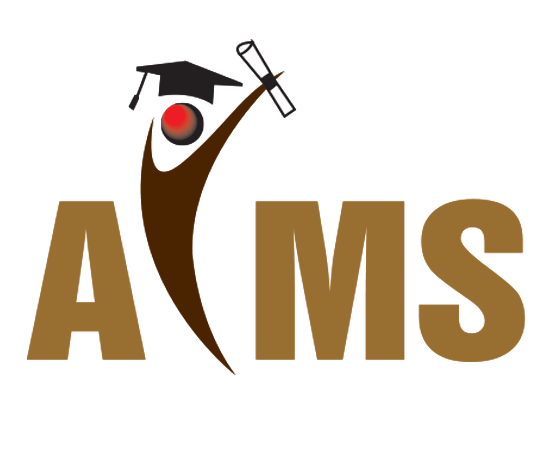
It will teach you about different concepts of BIM ( Building Information Modeling) and familiarize you with tools used in parametric designing, documentation, and analysis by using Revit Structure.
It discusses and explores real-world design to help you gain practical exposure through both metric and imperial hands-in exercises.
Topics:
Approved By:
ACTVET (Abu Dhabi Center for Technical Vocational Education & Training) Licensed
Notable Features:
An Overview:
Aims Training Center is located in Abu Dhabi and is considered among the fastest growing training provider in UAE with a wide variety of certifications and training classes. The certified and highly experienced instructors help the aspiring individual who wishes to develop and enhance their capability and readiness in any area of their interest.
Having trained and possessing a clientele of many fortune 100+ companies and governments, Aims Training Center takes pride in providing state-of-the-art training facility to the community in UAE. Whether you are looking for individual learning, certifications or professional training, Aims Training Center will help you to get what you want from the long list of courses offered by them.
Accreditations:
Approved By:
Notable Features:
Learn from an Autodesk Certified Instructor (ACI) who is an Industrial Expert and mentor with Over 12 years of experience.
(Institute Review)
55 years ago(Institute Review)
55 years ago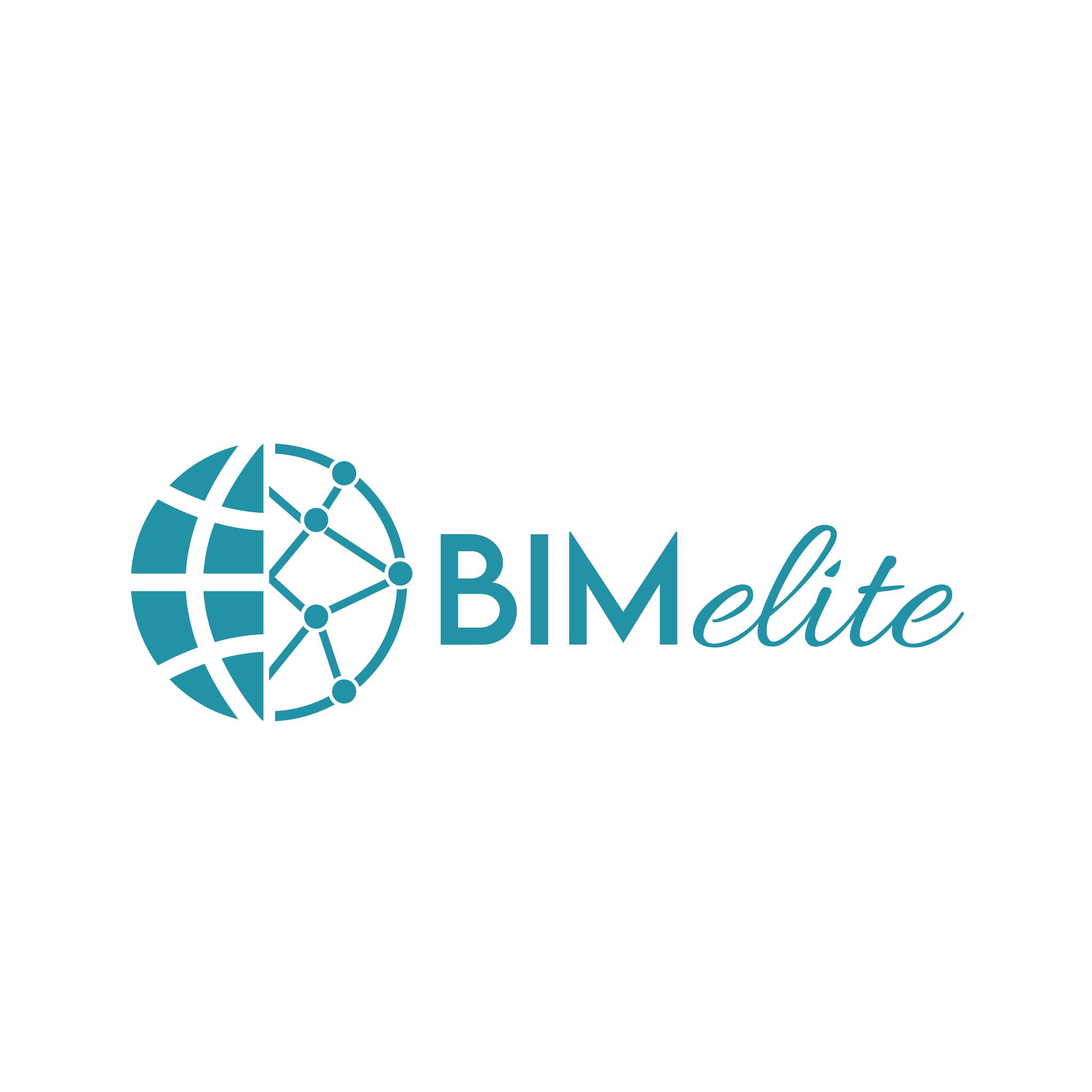
BIMelite delivers quality learning experiences to customers. Our comprehensive training courses help you increase your AEC software’s product knowledge, prepare for certification exams, and achieve your career goals.
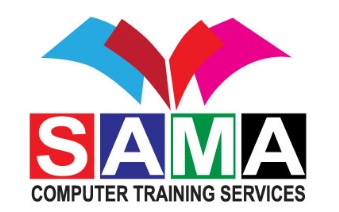
Learn about designing a building and dealing with various components in this comprehensive Revit MEP course. You will be familiarized with different tools and functions of Revit MEP. It includes function like annotating models with 2D drafti
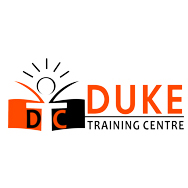
This Revit Structure training covers all the essential aspect of Revit application. You will learn about BIM, building information, modeling and exploring the user interface of Revit Structure and much more.
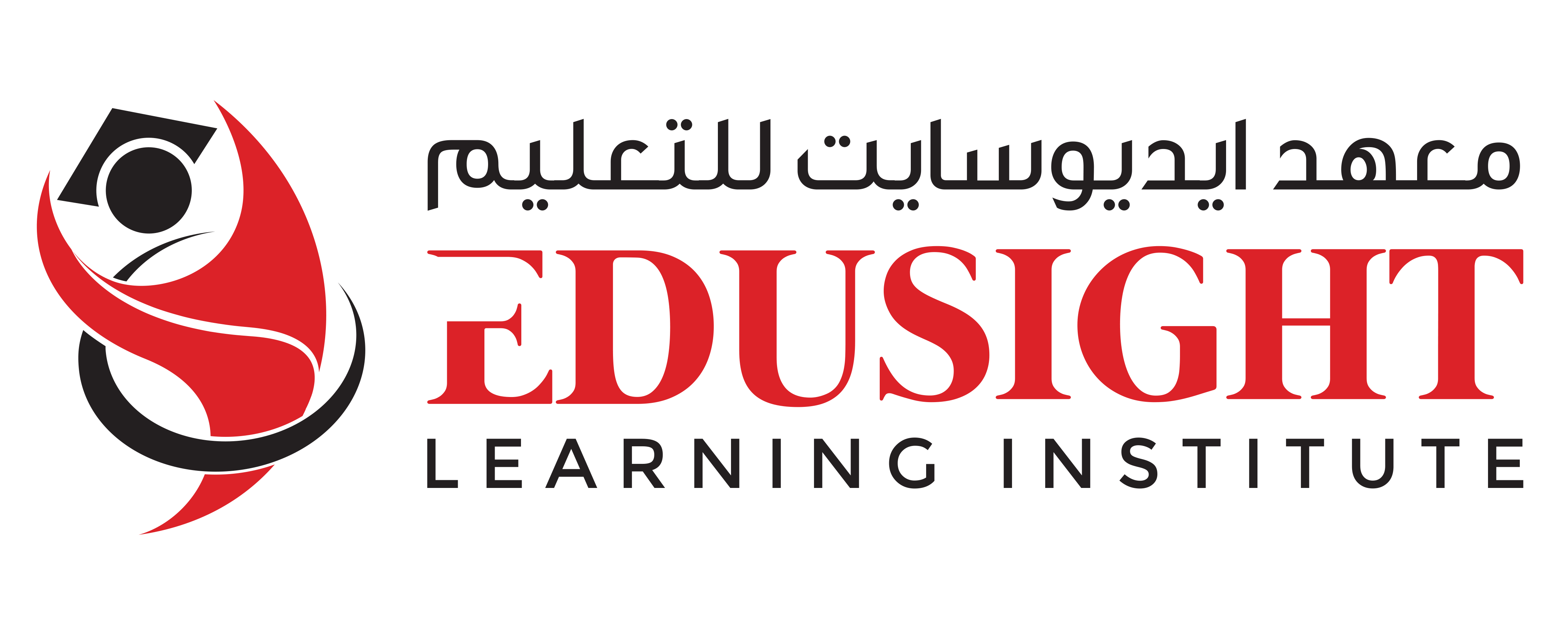
Autodesk Revit Architecture is built specifically for BIM (Building Information Modeling), Revit Architecture is software that helps in capturing and analyzing design concepts.

Learn about designing a building and understand its components with this Revit Architecture course. You will learn about annotating the model with 2D drafting, architectural designing and many other functions and features.
© 2025 www.coursetakers.ae All Rights Reserved. Terms and Conditions of use | Privacy Policy