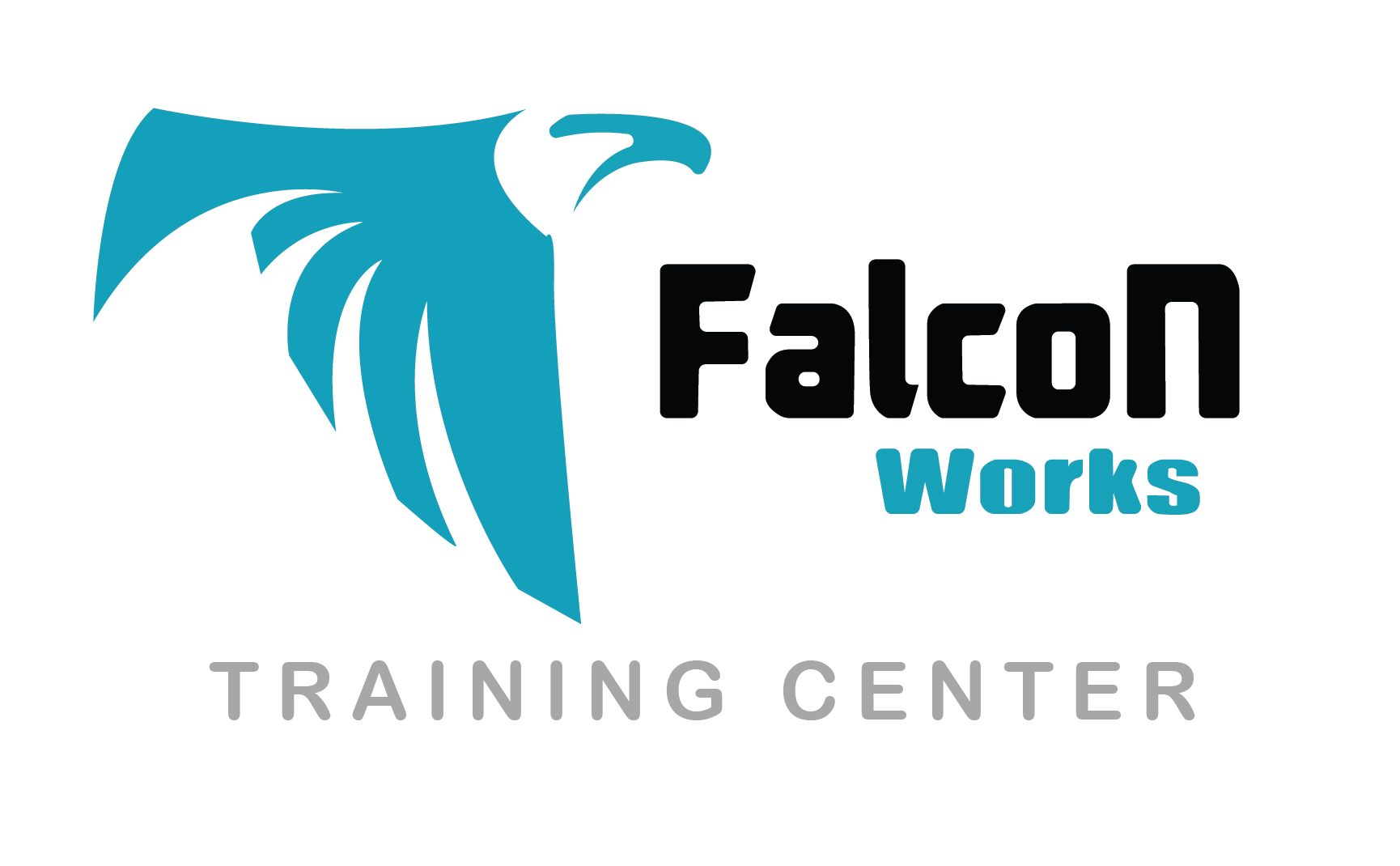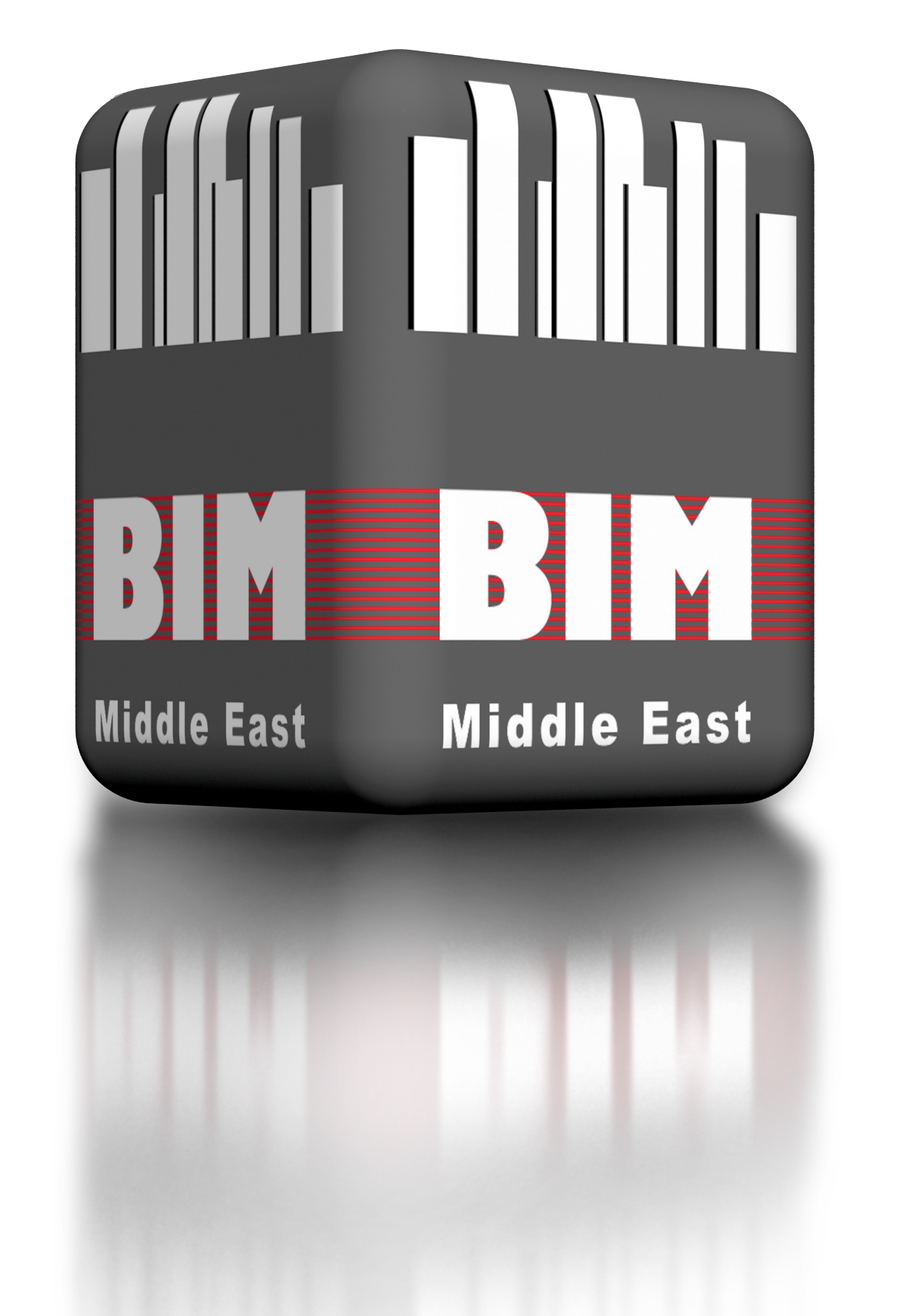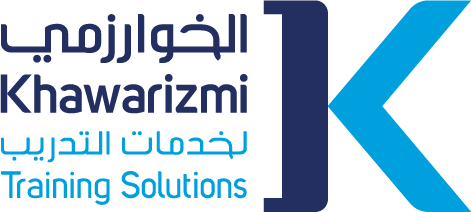This is a complete training to learn everything you need to know about working with Revit Structure. This program includes easy-to-understand learning materials and expert assistance using Autodesk Revit.

This is a complete training to learn everything you need to know about working with Revit Structure. This program includes easy-to-understand learning materials and expert assistance using Autodesk Revit.
Certificate:
Modules:
Features:
Falcon Works Training Center is a leading name in the training sector focused on human resource and skills development activities. With a headquarter based in Abu Dhabi, Falcon Works has rapidly expanded across the Emirates like Al Ain, Dubai, Northern Emirates, and Saudi Arabia.
Areas Covered:
It is specialized in providing training solutions for various disciplines through a wide range of courses related to the health, engineering, quality, business and human resource sector.
Highlights:
- Highest standards of quality and service
- Certified training programs
- Qualified and experienced staff
(Institute Review)
55 years ago(Institute Review)
55 years ago
All the BIM basics will be provided by getting trained with Autodesk Revit Structure training.

An Autodesk® authorized certificate will be provided to students upon completion. This course builds up your knowledge base that was learned in the previous module that covered the basics. It covers more advanced concepts and techniques.

Revit Structure training in Dubai provides a comprehensive overview of the features of Revit Structure software.

This course covers Creating Walls, Adding Site Features, Using Massing Tools, Rendering and Walkthroughs, and Using Advanced Features. Autodesk Revit allows professionals to optimize building performance and share model data with engineers a

Revit MEP Course provides the skills needed to start using and working productively in Revit.
© 2025 www.coursetakers.ae All Rights Reserved. Terms and Conditions of use | Privacy Policy