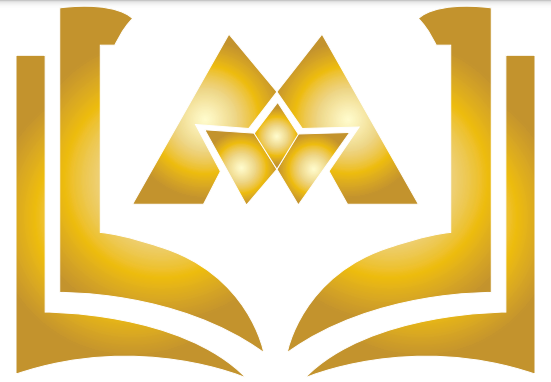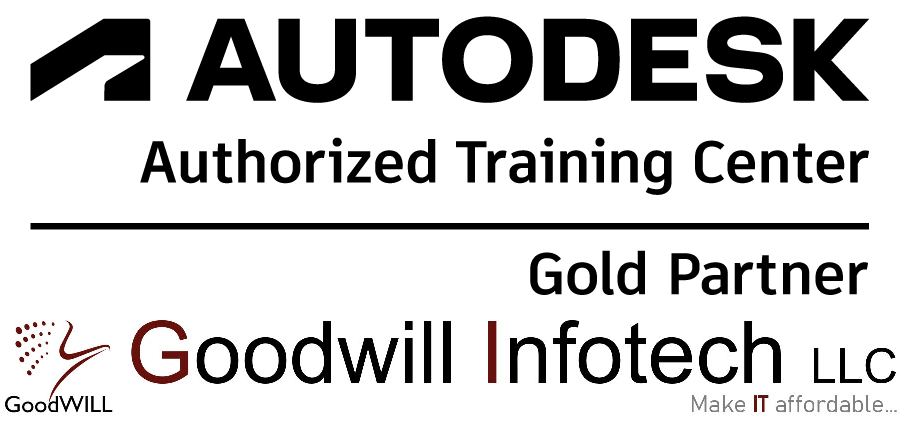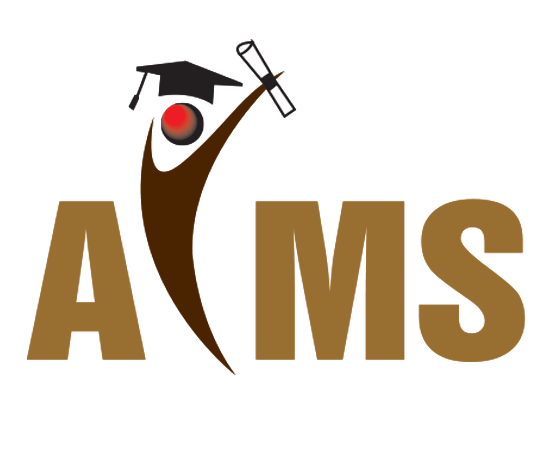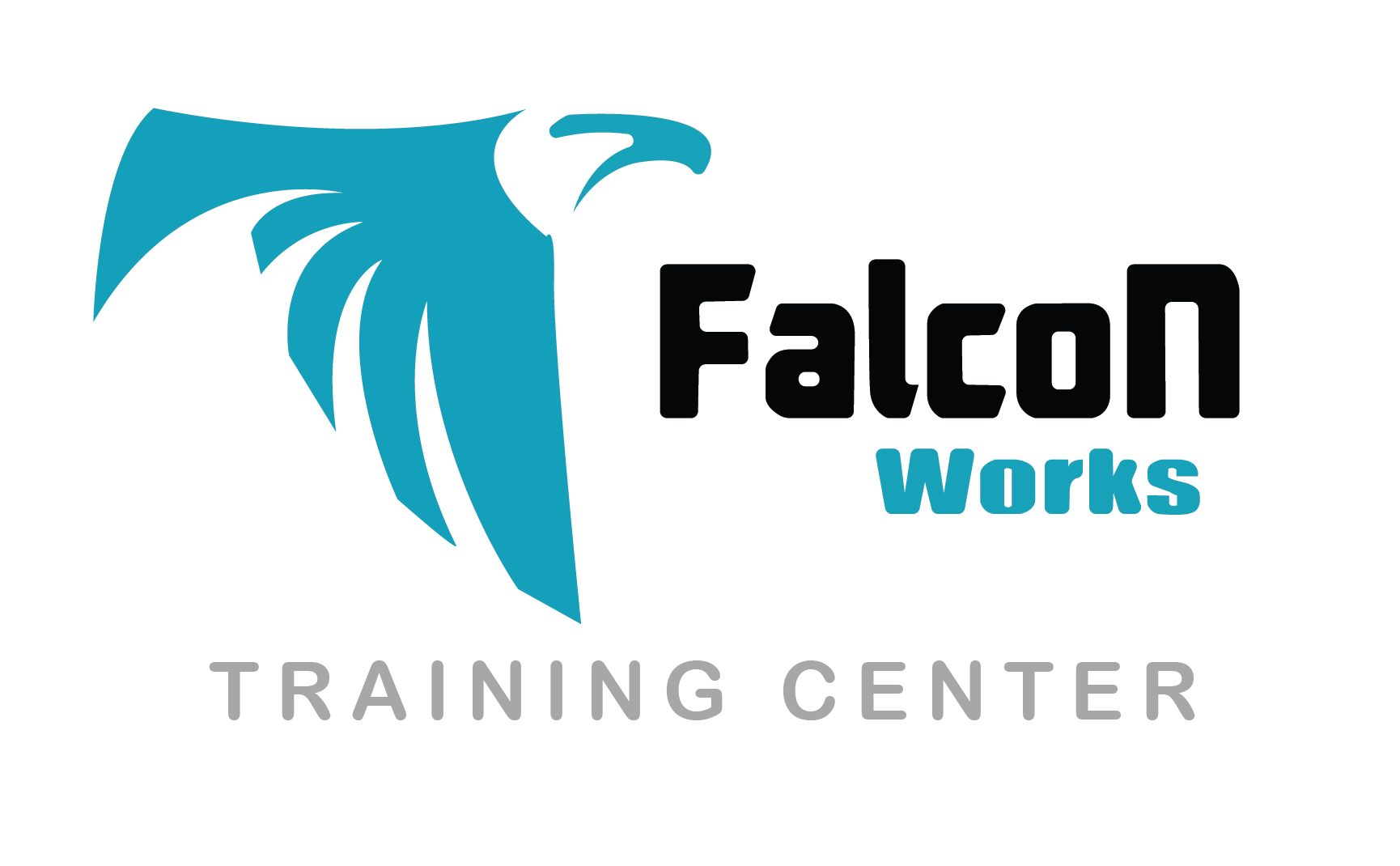Combining engineering with design skills. Explore the user interface and understand the new features of structural projects. Develop high skills and knowledge to use structural design tools. Design and structure your structure models.

Revit Structure is Autodesk's BIM software solution for structural engineering companies and structural engineers, that provides a feature-rich tool set helping to drive efficient design processes in a BIM (Building Information Modelling) environment, or when working with other construction disciplines using Autodesk.
Manchester Way Training Institute is a private Institution under SPEA that specializes in all areas of training in foreign languages (English/French/German and The UAE’S local language Arabic), IT Programs, and other Management Programs.
We also aim to add different activities to improve its quality and services to ensure students get access to advanced knowledge on all paraphernalia of their professional life.
27 years of experienced Trainer
(Institute Review)
55 years ago(Institute Review)
55 years ago
In this Revit Architecture course, you will use Revit® to learn about Building Information Modeling and the tools for Parametric Building Design and Documentation. Users begin the course by learning Fundamental features of Revit, and then De

This course will introduce you to the fundamental skills of Revit MEP software. It will strengthen your concepts of building information modeling and introduce you to the tools for parametric engineering designing and documentation.

Different features of Autodesk Revit MEP will be discussed in this module. You will also learn to use 3D parametric designing tools for creating and analyzing a project.


This Autodesk Revit Architecture training includes real-time live projects and covers everything you need to learn about using Revit Architecture.

Certificate approved by ACTVET will be provided. This course is focused on teaching you about real-world examples and workflows to help you understand Revit and its designing features and capabilities.
© 2025 www.coursetakers.ae All Rights Reserved. Terms and Conditions of use | Privacy Policy